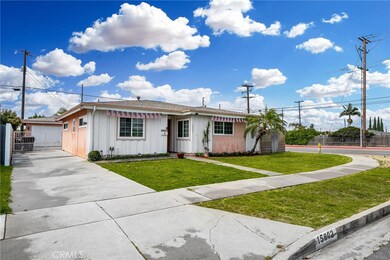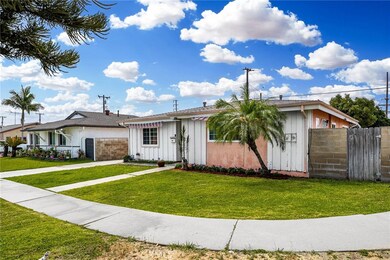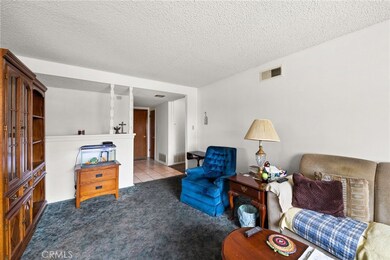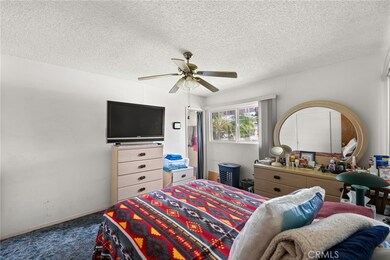
15802 Marlinton Dr Whittier, CA 90604
East Whittier NeighborhoodHighlights
- Contemporary Architecture
- Corner Lot
- No HOA
- Meadow Green Elementary School Rated A-
- Lawn
- 4-minute walk to La Mirada Creek Park
About This Home
As of May 2025Don't miss out on this 3 bedroom 2 bath home, with 1,352 square fee of living space. A large living room, dining room and separate laundry room. The home has dual pane windows and some areas of new flooring. This home has been well kept and shows price of ownership. With central air and heat, you can stay comfortable all year round. The master bath has been remodeled for a walk in and seating assisted use. With the detached garage located at the rear of the property, there is a very long driveway to accommodate extra, off-street parking. The rear yard has a covered patio.
Last Agent to Sell the Property
GS STRATEGIES, INC. Brokerage Phone: 909-228-5255 License #01155188 Listed on: 08/05/2024
Co-Listed By
Berkshire Hathaway Home Servic Brokerage Phone: 909-228-5255 License #02133402
Home Details
Home Type
- Single Family
Est. Annual Taxes
- $4,789
Year Built
- Built in 1961
Lot Details
- 5,907 Sq Ft Lot
- Block Wall Fence
- Corner Lot
- Rectangular Lot
- Level Lot
- Lawn
- Property is zoned LCRA06
Parking
- 2 Car Garage
- Parking Available
- Front Facing Garage
- Driveway
- Off-Street Parking
Home Design
- Contemporary Architecture
- Turnkey
- Slab Foundation
- Frame Construction
- Composition Roof
- Wood Siding
- Stucco
Interior Spaces
- 1,352 Sq Ft Home
- 1-Story Property
- Ceiling Fan
- Double Pane Windows
- Entryway
- Living Room
- Dining Room
- Neighborhood Views
Kitchen
- Eat-In Kitchen
- Gas Oven
- Gas Cooktop
- Tile Countertops
- Disposal
Flooring
- Carpet
- Laminate
- Tile
- Vinyl
Bedrooms and Bathrooms
- 3 Main Level Bedrooms
- Remodeled Bathroom
- 2 Full Bathrooms
- <<tubWithShowerToken>>
- Walk-in Shower
Laundry
- Laundry Room
- Washer and Gas Dryer Hookup
Home Security
- Carbon Monoxide Detectors
- Fire and Smoke Detector
Outdoor Features
- Covered patio or porch
- Exterior Lighting
- Rain Gutters
Utilities
- Central Heating and Cooling System
- Vented Exhaust Fan
- Overhead Utilities
- Natural Gas Connected
- Gas Water Heater
Additional Features
- Accessibility Features
- Suburban Location
Community Details
- No Home Owners Association
Listing and Financial Details
- Tax Lot 91
- Tax Tract Number 25796
- Assessor Parcel Number 8039016018
- $608 per year additional tax assessments
Ownership History
Purchase Details
Home Financials for this Owner
Home Financials are based on the most recent Mortgage that was taken out on this home.Purchase Details
Home Financials for this Owner
Home Financials are based on the most recent Mortgage that was taken out on this home.Purchase Details
Home Financials for this Owner
Home Financials are based on the most recent Mortgage that was taken out on this home.Similar Homes in Whittier, CA
Home Values in the Area
Average Home Value in this Area
Purchase History
| Date | Type | Sale Price | Title Company |
|---|---|---|---|
| Grant Deed | $279,000 | First American Title Co | |
| Trustee Deed | $205,000 | -- | |
| Grant Deed | $153,000 | Southland Title Corporation |
Mortgage History
| Date | Status | Loan Amount | Loan Type |
|---|---|---|---|
| Closed | $0 | Credit Line Revolving | |
| Open | $200,000 | Unknown | |
| Closed | $209,000 | New Conventional | |
| Previous Owner | $209,250 | No Value Available | |
| Previous Owner | $146,977 | FHA |
Property History
| Date | Event | Price | Change | Sq Ft Price |
|---|---|---|---|---|
| 07/17/2025 07/17/25 | For Sale | $849,999 | +23.2% | $629 / Sq Ft |
| 05/20/2025 05/20/25 | Sold | $690,000 | -6.6% | $510 / Sq Ft |
| 01/10/2025 01/10/25 | Pending | -- | -- | -- |
| 11/19/2024 11/19/24 | Price Changed | $739,000 | -1.3% | $547 / Sq Ft |
| 09/17/2024 09/17/24 | Price Changed | $749,000 | -3.9% | $554 / Sq Ft |
| 08/05/2024 08/05/24 | For Sale | $779,000 | -- | $576 / Sq Ft |
Tax History Compared to Growth
Tax History
| Year | Tax Paid | Tax Assessment Tax Assessment Total Assessment is a certain percentage of the fair market value that is determined by local assessors to be the total taxable value of land and additions on the property. | Land | Improvement |
|---|---|---|---|---|
| 2024 | $4,789 | $396,141 | $235,983 | $160,158 |
| 2023 | $4,686 | $388,374 | $231,356 | $157,018 |
| 2022 | $4,638 | $380,760 | $226,820 | $153,940 |
| 2021 | $4,540 | $373,295 | $222,373 | $150,922 |
| 2019 | $4,424 | $362,225 | $215,778 | $146,447 |
| 2018 | $4,170 | $355,124 | $211,548 | $143,576 |
| 2016 | $3,986 | $341,335 | $203,334 | $138,001 |
| 2015 | $3,832 | $336,209 | $200,280 | $135,929 |
| 2014 | $3,776 | $329,624 | $196,357 | $133,267 |
Agents Affiliated with this Home
-
BRYAN CASTELLANOS
B
Seller's Agent in 2025
BRYAN CASTELLANOS
DYNASTY REAL ESTATE
(909) 948-1417
41 Total Sales
-
JOHN MARTINDALE
J
Seller's Agent in 2025
JOHN MARTINDALE
GS STRATEGIES, INC.
(909) 723-1730
1 in this area
70 Total Sales
-
Aiden Santino

Seller Co-Listing Agent in 2025
Aiden Santino
Berkshire Hathaway Home Servic
(626) 354-2225
1 in this area
11 Total Sales
-
NoEmail NoEmail
N
Buyer's Agent in 2025
NoEmail NoEmail
NONMEMBER MRML
(646) 541-2551
5,737 Total Sales
Map
Source: California Regional Multiple Listing Service (CRMLS)
MLS Number: IV24158533
APN: 8039-016-018
- 15757 Creswick Dr
- 15604 Sharonhill Dr
- 11548 Kibbee Ave
- 15803 Silvergrove Dr
- 11626 Grovedale Dr
- 15838 Silvergrove Dr
- 12203 Santa Gertrudes Ave Unit 64
- 12002 Grovedale Dr
- 11811 La Serna Dr
- 15952 Norcrest Dr
- 11903 Groveside Ave
- 15429 Fairacres Dr
- 12406 Clearglen Ave
- 15326 Leffingwell Rd
- 15503 Goodhue St
- 15510 Midcrest Dr
- 11411 Falconhill Dr
- 16132 Landmark Dr
- 16040 Leffingwell Rd Unit 78
- 16040 Leffingwell Rd





