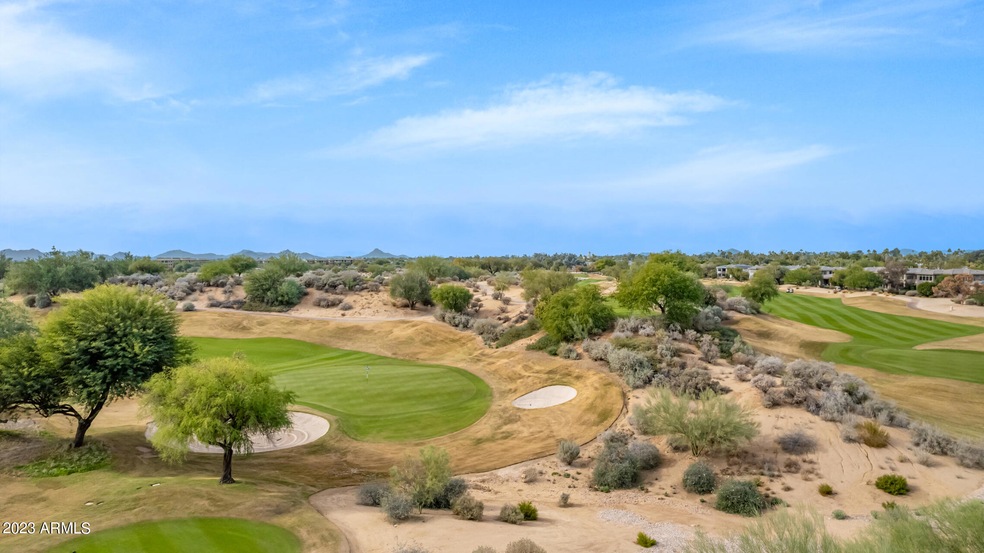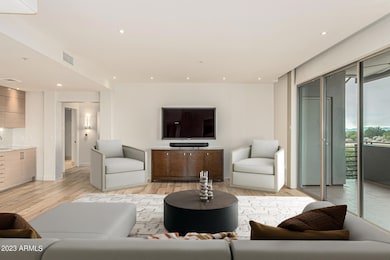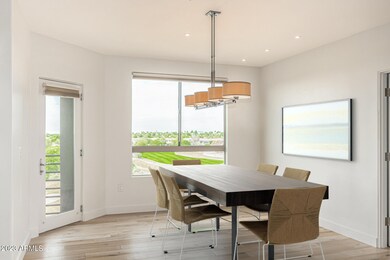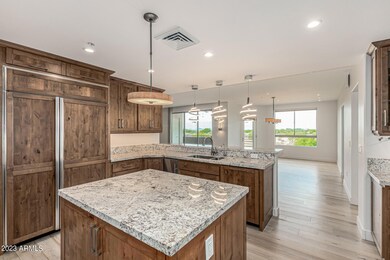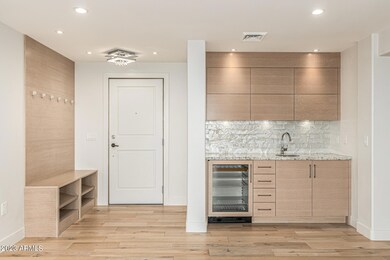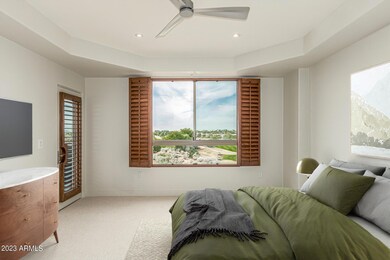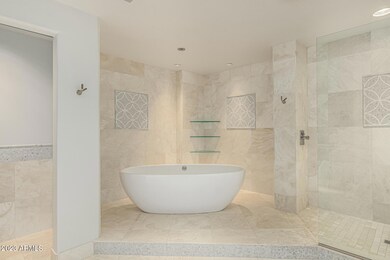
The Landmark 15802 N 71st St Unit 507 Scottsdale, AZ 85254
Kierland NeighborhoodEstimated Value: $1,775,000 - $1,869,939
Highlights
- Concierge
- On Golf Course
- Gated with Attendant
- Desert Springs Preparatory Elementary School Rated A
- Fitness Center
- Unit is on the top floor
About This Home
As of March 2024Stunning contemporary remodel with exquisite, panoramic views of the Westin Kierland Golf Course. This 3 Bedroom, 3 Bathroom 5th floor residence at Landmark Kierland also features an office/den space. At almost 3000sqft it offers a palatial open-plan great room and generously sized bedrooms. The thoughtful renovation was completed in 2022... light, bright and inviting with high quality finishes and soft tones. The kitchen includes newer high-end appliances, considerable cabinetry and a large center island. The primary bedroom boasts his/hers walk-in closet and a spa-like bathroom with stand alone tub and dual vanities. The two patio spaces are west facing and offer unobstructed sunset and golf course views. Additional amenities... an exterior storage room and a rare, single car garage. Landmark offers 24 hour guard gated entrance, resort style pool, fitness center, steam room, business center and on-site concierge. Location is exemplary, sitting within walking distance to the vibrant Kierland Commons and Scottsdale Quarter and their world class shopping, dining and entertainment options. A stones throw from the annual Waste Management Phoenix Open, Barrett Jackson and Mecum Car Auctions, the Arabian Horse Show and the Scottsdale Polo Championships.
Last Agent to Sell the Property
HomeSmart Brokerage Phone: 602-349-1003 License #SA545789000 Listed on: 12/05/2023

Property Details
Home Type
- Condominium
Est. Annual Taxes
- $9,973
Year Built
- Built in 2004
Lot Details
- On Golf Course
- Two or More Common Walls
- Wrought Iron Fence
- Block Wall Fence
HOA Fees
- $1,409 Monthly HOA Fees
Parking
- 1 Car Garage
- 1 Carport Space
- Garage Door Opener
- Gated Parking
- Assigned Parking
- Community Parking Structure
Home Design
- Contemporary Architecture
- Brick Exterior Construction
- Tile Roof
- Foam Roof
- Stucco
Interior Spaces
- 2,845 Sq Ft Home
- Wet Bar
- Ceiling height of 9 feet or more
- Double Pane Windows
- Mountain Views
Kitchen
- Kitchen Updated in 2022
- Breakfast Bar
- Gas Cooktop
- Built-In Microwave
- Kitchen Island
- Granite Countertops
Flooring
- Floors Updated in 2022
- Wood
- Carpet
Bedrooms and Bathrooms
- 3 Bedrooms
- Remodeled Bathroom
- Primary Bathroom is a Full Bathroom
- 3 Bathrooms
- Dual Vanity Sinks in Primary Bathroom
- Bathtub With Separate Shower Stall
Accessible Home Design
- No Interior Steps
- Stepless Entry
Outdoor Features
- Covered patio or porch
- Outdoor Storage
Location
- Unit is on the top floor
Schools
- Sandpiper Elementary School
- Desert Shadows Middle School - Scottsdale
Utilities
- Central Air
- Heating Available
- Plumbing System Updated in 2022
- High Speed Internet
- Cable TV Available
Listing and Financial Details
- Tax Lot 507
- Assessor Parcel Number 215-42-356
Community Details
Overview
- Association fees include roof repair, insurance, sewer, pest control, cable TV, ground maintenance, street maintenance, front yard maint, gas, trash, water, roof replacement, maintenance exterior
- Aam Association, Phone Number (602) 957-9191
- High-Rise Condominium
- Built by BUTTE LANDMARK, LLC
- Landmark Condominium Amd Subdivision
- 6-Story Property
Amenities
- Concierge
- Recreation Room
Recreation
- Golf Course Community
- Community Spa
Security
- Gated with Attendant
Ownership History
Purchase Details
Home Financials for this Owner
Home Financials are based on the most recent Mortgage that was taken out on this home.Purchase Details
Purchase Details
Purchase Details
Home Financials for this Owner
Home Financials are based on the most recent Mortgage that was taken out on this home.Purchase Details
Purchase Details
Home Financials for this Owner
Home Financials are based on the most recent Mortgage that was taken out on this home.Similar Homes in Scottsdale, AZ
Home Values in the Area
Average Home Value in this Area
Purchase History
| Date | Buyer | Sale Price | Title Company |
|---|---|---|---|
| Duncan Timothy Harold | $1,640,000 | First American Title Insurance | |
| Ratushny M Scott | -- | Security Title Agency | |
| Ratushny M Scott | $840,000 | Security Title Agency | |
| Smart Investment Group Llc | $742,475 | Security Title Agency | |
| Smith Jerry D | -- | -- | |
| Lundeen Jack | $1,289,560 | First American Title Ins Co |
Mortgage History
| Date | Status | Borrower | Loan Amount |
|---|---|---|---|
| Previous Owner | Smart Investment Group Llc | $500,000 | |
| Previous Owner | Smart Investment Group Llc | $500,000 | |
| Previous Owner | Lundeen Jack | $1,400,000 | |
| Previous Owner | Lundeen Jack | $967,150 |
Property History
| Date | Event | Price | Change | Sq Ft Price |
|---|---|---|---|---|
| 03/28/2024 03/28/24 | Sold | $1,640,000 | -2.1% | $576 / Sq Ft |
| 02/04/2024 02/04/24 | Pending | -- | -- | -- |
| 01/22/2024 01/22/24 | Price Changed | $1,675,000 | -2.9% | $589 / Sq Ft |
| 12/05/2023 12/05/23 | For Sale | $1,725,000 | -- | $606 / Sq Ft |
Tax History Compared to Growth
Tax History
| Year | Tax Paid | Tax Assessment Tax Assessment Total Assessment is a certain percentage of the fair market value that is determined by local assessors to be the total taxable value of land and additions on the property. | Land | Improvement |
|---|---|---|---|---|
| 2025 | $9,587 | $102,337 | -- | -- |
| 2024 | $9,973 | $97,464 | -- | -- |
| 2023 | $9,973 | $123,360 | $24,670 | $98,690 |
| 2022 | $9,873 | $106,530 | $21,300 | $85,230 |
| 2021 | $9,902 | $104,230 | $20,840 | $83,390 |
| 2020 | $9,596 | $99,300 | $19,860 | $79,440 |
| 2019 | $9,609 | $97,170 | $19,430 | $77,740 |
| 2018 | $9,293 | $103,330 | $20,660 | $82,670 |
| 2017 | $8,908 | $104,630 | $20,920 | $83,710 |
| 2016 | $8,760 | $109,870 | $21,970 | $87,900 |
| 2015 | $8,112 | $97,160 | $19,430 | $77,730 |
Agents Affiliated with this Home
-
Greg Zonno

Seller's Agent in 2024
Greg Zonno
HomeSmart
(480) 229-9465
8 in this area
109 Total Sales
-
Andrew Birss

Seller Co-Listing Agent in 2024
Andrew Birss
HomeSmart
(602) 349-1003
8 in this area
110 Total Sales
-
Steven Lambrecht
S
Buyer's Agent in 2024
Steven Lambrecht
Steven A Lambrecht, LLC
(602) 686-2501
1 in this area
22 Total Sales
About The Landmark
Map
Source: Arizona Regional Multiple Listing Service (ARMLS)
MLS Number: 6637345
APN: 215-42-356
- 15802 N 71st St Unit 657
- 15802 N 71st St Unit 754
- 15802 N 71st St Unit 311
- 15802 N 71st St Unit 501
- 15802 N 71st St Unit 604
- 15802 N 71st St Unit 307
- 7120 E Kierland Blvd Unit 404
- 7120 E Kierland Blvd Unit 316
- 7120 E Kierland Blvd Unit 601
- 7120 E Kierland Blvd Unit 512
- 7120 E Kierland Blvd Unit 218
- 7120 E Kierland Blvd Unit 307
- 7120 E Kierland Blvd Unit 416
- 7180 E Kierland Blvd Unit 1116
- 7180 E Kierland Blvd Unit 916
- 7180 E Kierland Blvd Unit 814
- 7180 E Kierland Blvd Unit 811
- 7180 E Kierland Blvd Unit 1218
- 7180 E Kierland Blvd Unit 316
- 7180 E Kierland Blvd Unit 606
- 15802 N 71st St Unit 554
- 15802 N 71st St Unit 403
- 15802 N 71st St Unit 656
- 15802 N 71st St Unit 606
- 15802 N 71st St Unit 452
- 15802 N 71st St Unit 456
- 15802 N 71st St Unit 315
- 15802 N 71st St Unit 313
- 15802 N 71st St Unit 302
- 15802 N 71st St Unit 209
- 15802 N 71st St Unit 304
- 15802 N 71st St Unit 601
- 15802 N 71st St Unit 303
- 15802 N 71st St Unit 301
- 15802 N 71st St Unit 215
- 15802 N 71st St Unit 210
- 15802 N 71st St Unit 201
- 15802 N 71st St Unit 558
- 15802 N 71st St Unit 652
- 15802 N 71st St Unit 360
