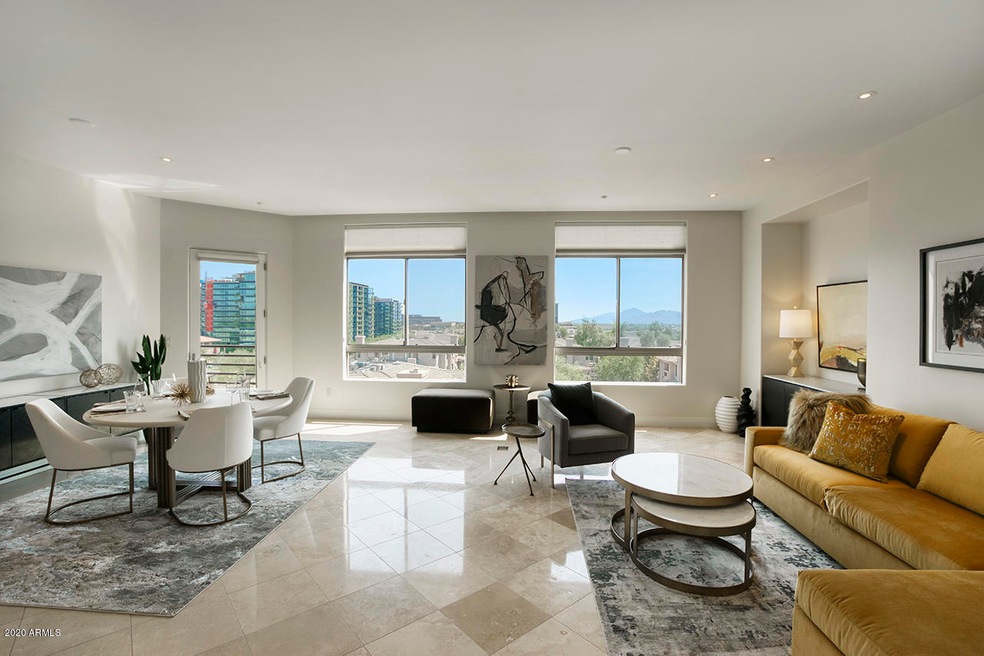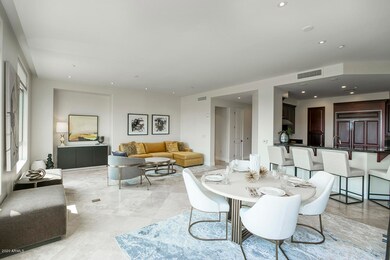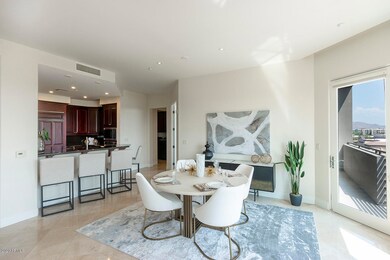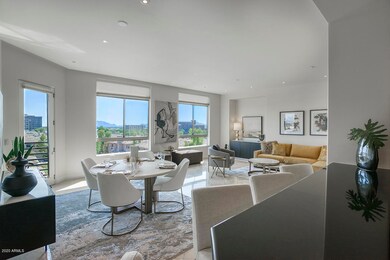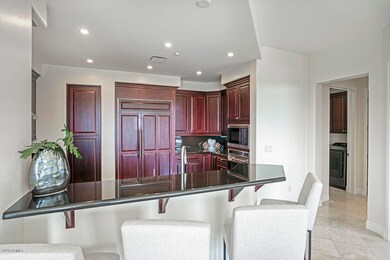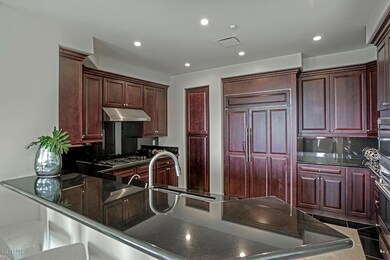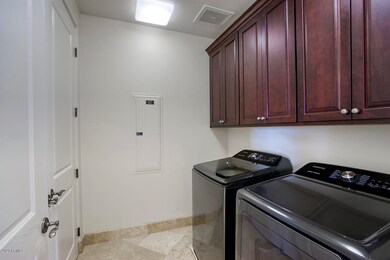
The Landmark 15802 N 71st St Unit 552 Scottsdale, AZ 85254
Kierland NeighborhoodHighlights
- Concierge
- On Golf Course
- Gated with Attendant
- Desert Springs Preparatory Elementary School Rated A
- Fitness Center
- Two Primary Bathrooms
About This Home
As of October 2020Welcome to The Landmark, one of Scottsdale's most sought after, luxurious & stylish condo community adjacent to Kierland Commons & the Scottsdale Quarter. This upscale 5th floor unit offers fabulous mountain, city & golf views. The spacious great room floorpan offers 2 split bedrooms & a den. Quality finishes including custom wood cabinetry, stainless steel Wolf/Asko/ Subzero appliances, gas cooktop & stone floors. World-class amenities including hosted privacy gate, resort style concierge, clubhouse designed for entertaining, clubroom, conference room, fitness centers, steam room, lockers, climate controlled wine cellar, heated pool & spa, ramada with BBQs, veranda with fireplace & a wet bar. The most desirable location in town with easy access to shopping, dinning & nightlife.
Last Agent to Sell the Property
RE/MAX Excalibur License #BR101467000 Listed on: 06/29/2020

Property Details
Home Type
- Condominium
Est. Annual Taxes
- $6,552
Year Built
- Built in 2007
Lot Details
- On Golf Course
- Wrought Iron Fence
HOA Fees
- $1,010 Monthly HOA Fees
Parking
- 2 Car Garage
- Assigned Parking
- Community Parking Structure
Home Design
- Contemporary Architecture
- Tile Roof
- Stucco
Interior Spaces
- 2,055 Sq Ft Home
- Ceiling height of 9 feet or more
- Ceiling Fan
- Double Pane Windows
- Mountain Views
Kitchen
- Eat-In Kitchen
- Breakfast Bar
- Gas Cooktop
- Built-In Microwave
- Granite Countertops
Flooring
- Carpet
- Stone
Bedrooms and Bathrooms
- 2 Bedrooms
- Two Primary Bathrooms
- Primary Bathroom is a Full Bathroom
- 2.5 Bathrooms
- Dual Vanity Sinks in Primary Bathroom
- Bathtub With Separate Shower Stall
Outdoor Features
Schools
- Sandpiper Elementary School
- Desert Shadows Elementary Middle School
Utilities
- Central Air
- Heating Available
- High Speed Internet
- Cable TV Available
Listing and Financial Details
- Tax Lot 552
- Assessor Parcel Number 215-42-624
Community Details
Overview
- Association fees include roof repair, insurance, sewer, pest control, ground maintenance, gas, trash, water, roof replacement, maintenance exterior
- Aam Association, Phone Number (602) 957-9191
- High-Rise Condominium
- Built by Butte Landmark, LLC
- Landmark Condominium Subdivision
- 7-Story Property
Amenities
- Concierge
- Theater or Screening Room
- Recreation Room
Recreation
- Golf Course Community
- Community Spa
Security
- Gated with Attendant
Ownership History
Purchase Details
Home Financials for this Owner
Home Financials are based on the most recent Mortgage that was taken out on this home.Purchase Details
Purchase Details
Home Financials for this Owner
Home Financials are based on the most recent Mortgage that was taken out on this home.Similar Homes in Scottsdale, AZ
Home Values in the Area
Average Home Value in this Area
Purchase History
| Date | Type | Sale Price | Title Company |
|---|---|---|---|
| Special Warranty Deed | -- | None Available | |
| Warranty Deed | $730,000 | First American Title Ins Co | |
| Special Warranty Deed | $754,912 | First American Title Ins Co |
Mortgage History
| Date | Status | Loan Amount | Loan Type |
|---|---|---|---|
| Previous Owner | $366,500 | New Conventional | |
| Previous Owner | $600,000 | New Conventional |
Property History
| Date | Event | Price | Change | Sq Ft Price |
|---|---|---|---|---|
| 06/06/2025 06/06/25 | For Sale | $1,100,000 | +50.7% | $535 / Sq Ft |
| 10/20/2020 10/20/20 | Sold | $730,000 | -2.0% | $355 / Sq Ft |
| 10/10/2020 10/10/20 | Pending | -- | -- | -- |
| 06/29/2020 06/29/20 | For Sale | $745,000 | 0.0% | $363 / Sq Ft |
| 08/01/2019 08/01/19 | Rented | $3,750 | 0.0% | -- |
| 06/29/2019 06/29/19 | Price Changed | $3,750 | -6.1% | $2 / Sq Ft |
| 05/28/2019 05/28/19 | For Rent | $3,995 | 0.0% | -- |
| 08/01/2018 08/01/18 | Rented | $3,995 | 0.0% | -- |
| 05/13/2018 05/13/18 | For Rent | $3,995 | +26.8% | -- |
| 05/10/2016 05/10/16 | Rented | $3,150 | 0.0% | -- |
| 04/01/2016 04/01/16 | For Rent | $3,150 | -6.0% | -- |
| 09/01/2014 09/01/14 | Rented | $3,350 | -2.9% | -- |
| 08/04/2014 08/04/14 | Under Contract | -- | -- | -- |
| 06/30/2014 06/30/14 | For Rent | $3,450 | -- | -- |
Tax History Compared to Growth
Tax History
| Year | Tax Paid | Tax Assessment Tax Assessment Total Assessment is a certain percentage of the fair market value that is determined by local assessors to be the total taxable value of land and additions on the property. | Land | Improvement |
|---|---|---|---|---|
| 2025 | $6,946 | $69,782 | -- | -- |
| 2024 | $6,801 | $66,459 | -- | -- |
| 2023 | $6,801 | $74,180 | $14,830 | $59,350 |
| 2022 | $6,732 | $65,060 | $13,010 | $52,050 |
| 2021 | $6,752 | $65,470 | $13,090 | $52,380 |
| 2020 | $6,543 | $63,410 | $12,680 | $50,730 |
| 2019 | $6,552 | $56,120 | $11,220 | $44,900 |
| 2018 | $6,337 | $59,750 | $11,950 | $47,800 |
| 2017 | $6,074 | $66,570 | $13,310 | $53,260 |
| 2016 | $5,973 | $59,660 | $11,930 | $47,730 |
| 2015 | $5,531 | $56,080 | $11,210 | $44,870 |
Agents Affiliated with this Home
-
Laura Lucky

Seller's Agent in 2025
Laura Lucky
Russ Lyon Sotheby's International Realty
(480) 390-5044
1 in this area
319 Total Sales
-
Lisa Lucky

Seller Co-Listing Agent in 2025
Lisa Lucky
Russ Lyon Sotheby's International Realty
(602) 320-8415
1 in this area
332 Total Sales
-
Dan Gonen

Seller's Agent in 2020
Dan Gonen
RE/MAX
(480) 980-7535
1 in this area
36 Total Sales
-
Lisa H Leopold
L
Buyer's Agent in 2020
Lisa H Leopold
Russ Lyon Sotheby's International Realty
1 in this area
2 Total Sales
-
Linda LeBlang

Buyer's Agent in 2019
Linda LeBlang
RE/MAX
(480) 792-9500
79 Total Sales
-
Richard Dobbles

Buyer's Agent in 2018
Richard Dobbles
HomeSmart Realty
(480) 748-3511
2 in this area
13 Total Sales
About The Landmark
Map
Source: Arizona Regional Multiple Listing Service (ARMLS)
MLS Number: 6096707
APN: 215-42-624
- 15802 N 71st St Unit 754
- 15802 N 71st St Unit 311
- 15802 N 71st St Unit 501
- 15802 N 71st St Unit 604
- 7120 E Kierland Blvd Unit 620
- 7120 E Kierland Blvd Unit 404
- 7120 E Kierland Blvd Unit 601
- 7120 E Kierland Blvd Unit 512
- 7120 E Kierland Blvd Unit 218
- 7120 E Kierland Blvd Unit 416
- 7180 E Kierland Blvd Unit 507
- 7180 E Kierland Blvd Unit 1116
- 7180 E Kierland Blvd Unit 916
- 7180 E Kierland Blvd Unit 814
- 7180 E Kierland Blvd Unit 811
- 7180 E Kierland Blvd Unit 1218
- 7180 E Kierland Blvd Unit 316
- 7180 E Kierland Blvd Unit 606
- 7180 E Kierland Blvd Unit 807
- 7180 E Kierland Blvd Unit 311
