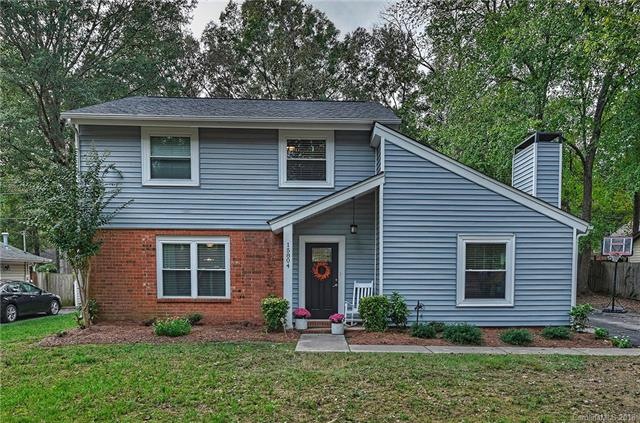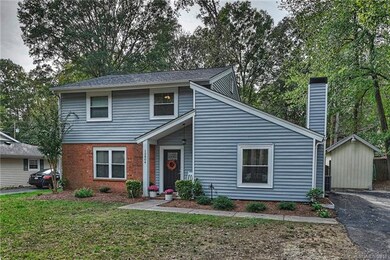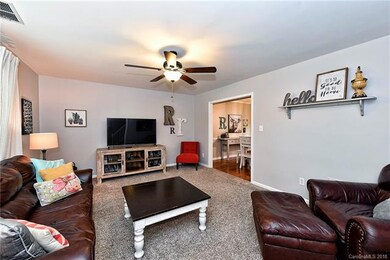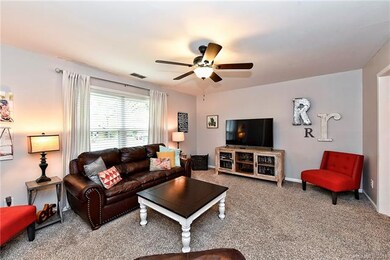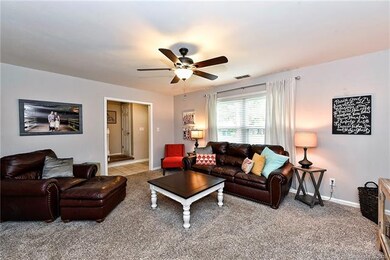
15804 Fairfield Dr Matthews, NC 28104
Highlights
- Pond
- Wood Flooring
- Community Pool
- Stallings Elementary School Rated A
- Attic
- Tennis Courts
About This Home
As of July 2021The Home You Have Been Waiting for is Finally Here! Welcome Home to this Move-In Ready, Fully Updated, Conveniently Located,Decorated Beauty Featuring 3 BR/2.5 BA, Large Living Rm AND Over Sized Den/Bonus Rm/Office Space w/Vaulted Ceiling & Beautiful Wood Beams...The Possibilities are Endless! Newer Updates Include;Architectural Roof (2016),Vinyl Siding,Energy Efficient Windows,Renovated Kitchen,Granite Counters,SS Appl.,Recessed Lighting,Coffee Bar, Breakfast Bar, Walk In Pantry, All New Interior Doors w/Satin Nickel Hardware, Modern Light Fixtures,Updated Baths,Newer Carpet, Freshly Painted Rms, & 2 Inch Blinds. Situated on a Flat Lot Surrounded by Trees & a 6 Ft Privacy Fence. Plenty of Storage Space (Walk-In Attic, Spacious Closets, & Outside Shed. Check Out the Abundance of Amenities for a Low Monthly Fee that Includes; Swimming Pool, Tennis Crts, Basketball Crts, Playground, Fishing Pond, Walking Trails,& More! Low Union Cnty Taxes,Top Rated Schools, All for Well Below $250,000!
Last Agent to Sell the Property
Jennifer Hatfield
Mainstay Brokerage LLC License #287171 Listed on: 10/19/2018
Home Details
Home Type
- Single Family
Year Built
- Built in 1973
Lot Details
- Level Lot
- Many Trees
HOA Fees
- $49 Monthly HOA Fees
Home Design
- Slab Foundation
- Vinyl Siding
Interior Spaces
- Wood Burning Fireplace
- Breakfast Bar
- Attic
Flooring
- Wood
- Tile
Additional Features
- Pond
- Cable TV Available
Listing and Financial Details
- Assessor Parcel Number 07-054-076
Community Details
Overview
- Henderson Properties Association, Phone Number (704) 535-1122
Recreation
- Tennis Courts
- Community Playground
- Community Pool
- Trails
Ownership History
Purchase Details
Home Financials for this Owner
Home Financials are based on the most recent Mortgage that was taken out on this home.Purchase Details
Home Financials for this Owner
Home Financials are based on the most recent Mortgage that was taken out on this home.Purchase Details
Home Financials for this Owner
Home Financials are based on the most recent Mortgage that was taken out on this home.Purchase Details
Purchase Details
Purchase Details
Home Financials for this Owner
Home Financials are based on the most recent Mortgage that was taken out on this home.Similar Homes in Matthews, NC
Home Values in the Area
Average Home Value in this Area
Purchase History
| Date | Type | Sale Price | Title Company |
|---|---|---|---|
| Warranty Deed | $320,000 | None Available | |
| Warranty Deed | $237,000 | None Available | |
| Warranty Deed | $148,000 | None Available | |
| Special Warranty Deed | -- | None Available | |
| Special Warranty Deed | -- | None Available | |
| Trustee Deed | $129,679 | None Available | |
| Warranty Deed | $135,000 | -- |
Mortgage History
| Date | Status | Loan Amount | Loan Type |
|---|---|---|---|
| Open | $314,204 | FHA | |
| Previous Owner | $237,715 | VA | |
| Previous Owner | $236,942 | VA | |
| Previous Owner | $237,000 | VA | |
| Previous Owner | $88,000 | Seller Take Back | |
| Previous Owner | $35,500 | Unknown | |
| Previous Owner | $132,812 | FHA | |
| Previous Owner | $60,000 | Credit Line Revolving |
Property History
| Date | Event | Price | Change | Sq Ft Price |
|---|---|---|---|---|
| 07/11/2025 07/11/25 | For Sale | $417,000 | +30.3% | $215 / Sq Ft |
| 07/30/2021 07/30/21 | Sold | $320,000 | +1.6% | $163 / Sq Ft |
| 06/27/2021 06/27/21 | Pending | -- | -- | -- |
| 06/25/2021 06/25/21 | For Sale | $315,000 | +32.9% | $160 / Sq Ft |
| 12/03/2018 12/03/18 | Sold | $237,000 | -1.2% | $120 / Sq Ft |
| 10/23/2018 10/23/18 | Pending | -- | -- | -- |
| 10/19/2018 10/19/18 | For Sale | $239,900 | -- | $122 / Sq Ft |
Tax History Compared to Growth
Tax History
| Year | Tax Paid | Tax Assessment Tax Assessment Total Assessment is a certain percentage of the fair market value that is determined by local assessors to be the total taxable value of land and additions on the property. | Land | Improvement |
|---|---|---|---|---|
| 2024 | $2,215 | $251,200 | $44,500 | $206,700 |
| 2023 | $2,122 | $251,200 | $44,500 | $206,700 |
| 2022 | $2,101 | $251,200 | $44,500 | $206,700 |
| 2021 | $1,717 | $204,300 | $44,500 | $159,800 |
| 2020 | $1,387 | $134,800 | $39,000 | $95,800 |
| 2019 | $1,387 | $134,800 | $39,000 | $95,800 |
| 2018 | $1,374 | $133,500 | $39,000 | $94,500 |
| 2017 | $1,443 | $133,500 | $39,000 | $94,500 |
| 2016 | $1,421 | $133,500 | $39,000 | $94,500 |
| 2015 | $1,438 | $133,500 | $39,000 | $94,500 |
| 2014 | $937 | $131,240 | $26,000 | $105,240 |
Agents Affiliated with this Home
-
Jennifer Sage
J
Seller's Agent in 2025
Jennifer Sage
DASH Carolina
(704) 621-7992
40 Total Sales
-
Bobby Sisk

Seller's Agent in 2021
Bobby Sisk
Nestlewood Realty, LLC
(704) 819-0710
478 Total Sales
-
Karen Pinner

Buyer's Agent in 2021
Karen Pinner
Mooresville Realty LLC
(704) 252-3351
24 Total Sales
-
J
Seller's Agent in 2018
Jennifer Hatfield
Mainstay Brokerage LLC
Map
Source: Canopy MLS (Canopy Realtor® Association)
MLS Number: CAR3444839
APN: 07-054-076
- 7017 Brookgreen Terrace
- 6807 Stoney Ridge Rd
- 6577 Stoney Ridge Rd
- 603 Southstone Dr
- 1007 Moose Trail
- 8249 Hunley Ridge Rd
- Lawyers Rd Lawyers Rd
- 2110 Capricorn Ave
- 2009 Atherton Dr
- 3100 Shady Grove Ln
- 3506 Cardiff Ln
- 4006 Tremont Dr
- 1220 Avalon Place
- 5003 Tremont Dr
- 7004 Paddle Wheel Ln
- 1120 Millwright Ln
- 14404 Lawyers Rd
- 2011 Redwood Dr
- 6107 Follow the Trail
- 6104 Follow the Trail
