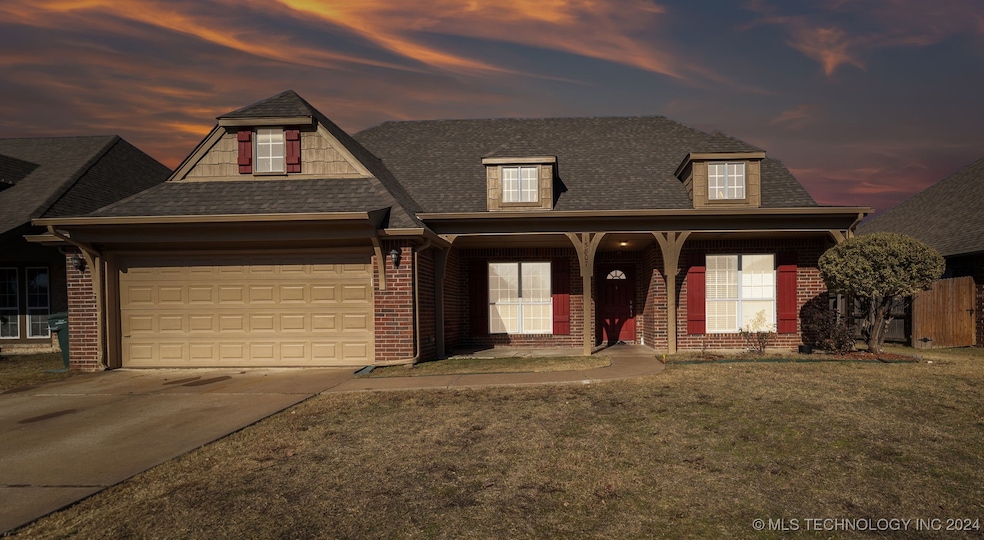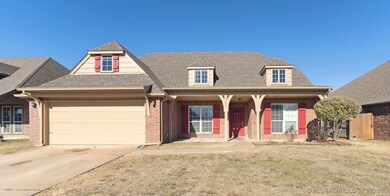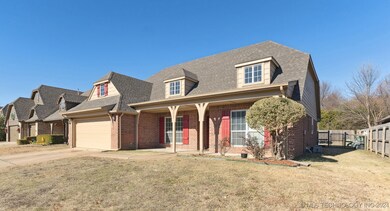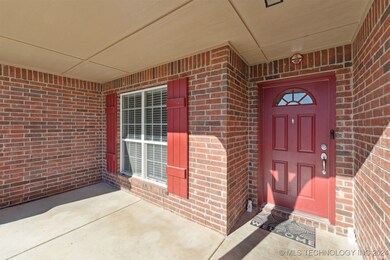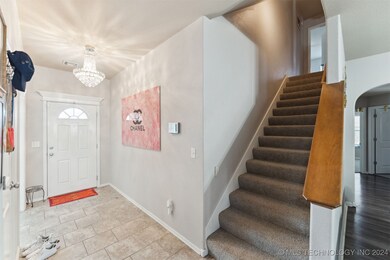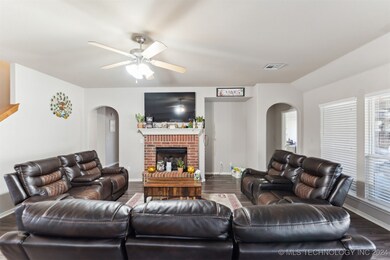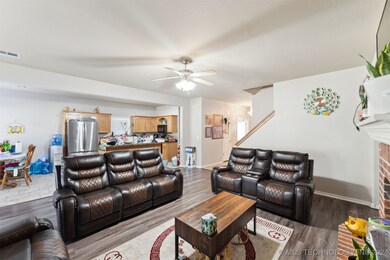
15807 E 91st St N Owasso, OK 74055
Highlights
- Vaulted Ceiling
- Community Pool
- Hiking Trails
- Pamela Hodson Elementary School Rated A
- Covered patio or porch
- 2 Car Attached Garage
About This Home
As of March 2025Welcome to this stunning 7-bedroom, 3-bathroom home, offering over 3,000 sqft of beautifully designed living space. This spacious gem features an inviting office and boasts a brand-new roof and brand-new AC units, ensuring comfort and peace of mind for years to come. Nestled ina prime location just minutes from shopping centers, dining, and entertainment, this home offers the perfect blend of convenience and tranquility. With all personal items to be removed before closing, this home is ready for you to move right in and make it your own!
Last Agent to Sell the Property
Keller Williams Premier License #207463 Listed on: 12/12/2024

Home Details
Home Type
- Single Family
Est. Annual Taxes
- $2,830
Year Built
- Built in 2006
Lot Details
- 7,889 Sq Ft Lot
- South Facing Home
- Property is Fully Fenced
HOA Fees
- $21 Monthly HOA Fees
Parking
- 2 Car Attached Garage
Home Design
- Brick Exterior Construction
- Slab Foundation
- Wood Frame Construction
- Fiberglass Roof
- Asphalt
Interior Spaces
- 3,015 Sq Ft Home
- 1-Story Property
- Vaulted Ceiling
- Ceiling Fan
- Fireplace With Gas Starter
- Vinyl Clad Windows
- Washer and Gas Dryer Hookup
Kitchen
- Electric Oven
- Electric Range
- Microwave
- Dishwasher
- Laminate Countertops
Flooring
- Carpet
- Tile
Bedrooms and Bathrooms
- 7 Bedrooms
- Pullman Style Bathroom
- 3 Full Bathrooms
Outdoor Features
- Covered patio or porch
Schools
- Hodson Elementary School
- Owasso High School
Utilities
- Zoned Heating and Cooling
- Heating System Uses Gas
- Gas Water Heater
Community Details
Overview
- Preston Lakes Iii Subdivision
Recreation
- Community Pool
- Park
- Hiking Trails
Ownership History
Purchase Details
Home Financials for this Owner
Home Financials are based on the most recent Mortgage that was taken out on this home.Purchase Details
Home Financials for this Owner
Home Financials are based on the most recent Mortgage that was taken out on this home.Purchase Details
Home Financials for this Owner
Home Financials are based on the most recent Mortgage that was taken out on this home.Purchase Details
Home Financials for this Owner
Home Financials are based on the most recent Mortgage that was taken out on this home.Similar Homes in Owasso, OK
Home Values in the Area
Average Home Value in this Area
Purchase History
| Date | Type | Sale Price | Title Company |
|---|---|---|---|
| Warranty Deed | $342,000 | First American Title | |
| Special Warranty Deed | $3,000,000 | First American Title | |
| Warranty Deed | $227,000 | None Available | |
| Warranty Deed | $208,500 | Multiple |
Mortgage History
| Date | Status | Loan Amount | Loan Type |
|---|---|---|---|
| Open | $263,532 | FHA | |
| Closed | $263,532 | FHA | |
| Previous Owner | $15,000 | Credit Line Revolving | |
| Previous Owner | $188,200 | New Conventional | |
| Previous Owner | $165,600 | Unknown |
Property History
| Date | Event | Price | Change | Sq Ft Price |
|---|---|---|---|---|
| 03/28/2025 03/28/25 | Sold | $342,000 | +0.6% | $113 / Sq Ft |
| 03/13/2025 03/13/25 | Pending | -- | -- | -- |
| 02/07/2025 02/07/25 | Price Changed | $340,000 | -5.6% | $113 / Sq Ft |
| 12/12/2024 12/12/24 | For Sale | $360,000 | +12.5% | $119 / Sq Ft |
| 03/06/2023 03/06/23 | Sold | $320,000 | -1.5% | $106 / Sq Ft |
| 02/03/2023 02/03/23 | Pending | -- | -- | -- |
| 01/26/2023 01/26/23 | For Sale | $324,900 | 0.0% | $108 / Sq Ft |
| 06/23/2022 06/23/22 | Rented | $2,395 | 0.0% | -- |
| 06/03/2022 06/03/22 | Off Market | $2,395 | -- | -- |
| 05/15/2022 05/15/22 | For Rent | $2,395 | +4.4% | -- |
| 06/02/2021 06/02/21 | Rented | $2,295 | 0.0% | -- |
| 05/11/2021 05/11/21 | Under Contract | -- | -- | -- |
| 05/11/2021 05/11/21 | For Rent | $2,295 | +18.0% | -- |
| 03/27/2019 03/27/19 | Rented | $1,945 | 0.0% | -- |
| 02/14/2019 02/14/19 | Under Contract | -- | -- | -- |
| 02/14/2019 02/14/19 | For Rent | $1,945 | 0.0% | -- |
| 02/17/2015 02/17/15 | Sold | $226,750 | -11.8% | $73 / Sq Ft |
| 07/29/2014 07/29/14 | Pending | -- | -- | -- |
| 07/29/2014 07/29/14 | For Sale | $257,000 | -- | $83 / Sq Ft |
Tax History Compared to Growth
Tax History
| Year | Tax Paid | Tax Assessment Tax Assessment Total Assessment is a certain percentage of the fair market value that is determined by local assessors to be the total taxable value of land and additions on the property. | Land | Improvement |
|---|---|---|---|---|
| 2024 | $3,811 | $39,669 | $4,773 | $34,896 |
| 2023 | $3,811 | $30,202 | $3,905 | $26,297 |
| 2022 | $2,818 | $28,763 | $3,080 | $25,683 |
| 2021 | $2,650 | $27,394 | $3,080 | $24,314 |
| 2020 | $2,587 | $26,868 | $2,750 | $24,118 |
| 2019 | $2,467 | $25,475 | $2,750 | $22,725 |
| 2018 | $2,448 | $26,249 | $2,750 | $23,499 |
| 2017 | $2,449 | $26,023 | $2,750 | $23,273 |
| 2016 | $2,394 | $25,328 | $2,750 | $22,578 |
| 2015 | $2,425 | $25,173 | $2,750 | $22,423 |
| 2014 | $2,469 | $25,625 | $2,750 | $22,875 |
Agents Affiliated with this Home
-
Yer Thao
Y
Seller's Agent in 2025
Yer Thao
Keller Williams Premier
(918) 272-0809
7 in this area
44 Total Sales
-
Jeannie Palmer
J
Buyer's Agent in 2025
Jeannie Palmer
RE/MAX
(815) 943-1101
27 in this area
122 Total Sales
-
Kevin King

Seller's Agent in 2023
Kevin King
McGraw, REALTORS
(918) 592-6000
29 in this area
164 Total Sales
-
Brittany Wood

Buyer's Agent in 2023
Brittany Wood
Coldwell Banker Select
(918) 496-3333
5 in this area
62 Total Sales
-
Kim Mears
K
Seller's Agent in 2022
Kim Mears
Linsch Realty LLC
(918) 691-8291
3 Total Sales
-
Stan Gardner

Seller's Agent in 2015
Stan Gardner
Coldwell Banker Select
(918) 430-8247
22 in this area
52 Total Sales
Map
Source: MLS Technology
MLS Number: 2443801
APN: 660085592
- 15804 E 91st St N
- 15610 E 91st St N
- 9011 N 156th Place E
- 9009 N 157th Ave E
- 9003 N 156th Ave E
- 15535 E 94th St N
- 15515 E 94th St N
- 9599 155th Ave E
- 15310 E 89th Place N
- 8103 E 107th St N
- 6364 N Blue Sage Dr
- 8403 E 106th Place N
- 15337 E 89th Ct N
- 15522 E 87th St N
- 14907 E 88th St N
- 14900 E 88th St N
- 9241 N 144th Ave E
- 7501 N 154th East Ave E
- 8322 N 161st Ave E
- 14316 E 94th St N
