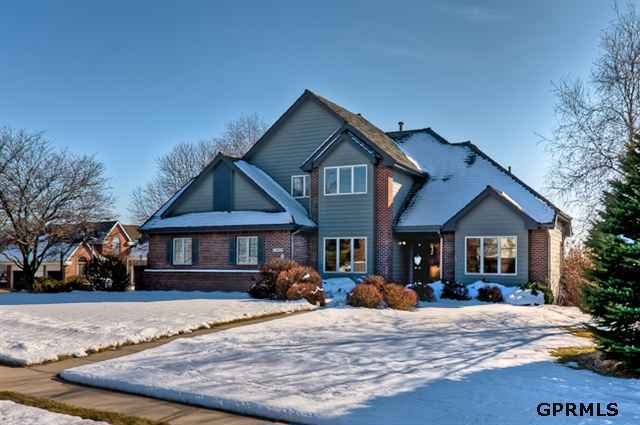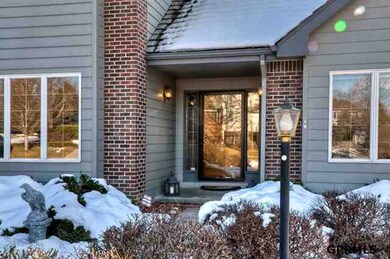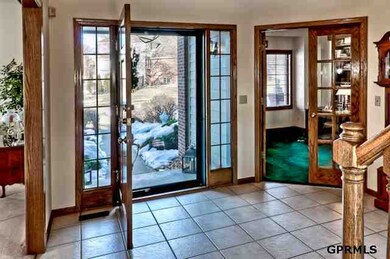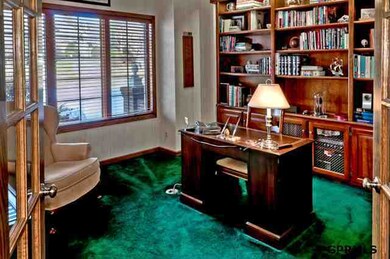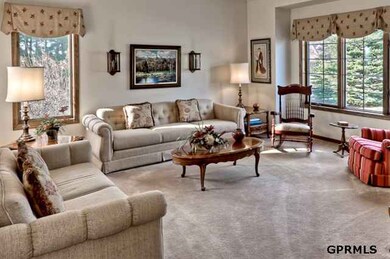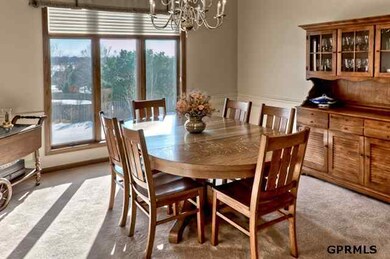
15807 Webster St Omaha, NE 68118
Bent Creek NeighborhoodHighlights
- Spa
- Deck
- Balcony
- Aldrich Elementary School Rated A
- Whirlpool Bathtub
- 3 Car Attached Garage
About This Home
As of June 2018Terrific 2-story home on an exceptional lot. Main floor features LR & DR den area and wonderful family room off of kitchen. Updated kitchen features African slate floor, tremendous hickory cabinetry, granite counter tops & SS appliances. Spaceous master BR suite w/lovely bath. Bedrooms are all nice sized. Lower level boasts rec room area, BR/exercise room, 3/4 bath & walks out to a beautifully landscaped, nice sized yard.
Last Agent to Sell the Property
NP Dodge RE Sales Inc 148Dodge Brokerage Phone: 402-689-2380 License #0890568 Listed on: 02/18/2012

Co-Listed By
Jody Fike
NP Dodge RE Sales Inc 148Dodge Brokerage Phone: 402-689-2380 License #0830522
Home Details
Home Type
- Single Family
Est. Annual Taxes
- $9,599
Year Built
- Built in 1988
Lot Details
- Lot Dimensions are 166' x 152'
- Wood Fence
- Sprinkler System
HOA Fees
- $23 Monthly HOA Fees
Parking
- 3 Car Attached Garage
Home Design
- Brick Exterior Construction
- Wood Shingle Roof
Interior Spaces
- 2-Story Property
- Wet Bar
- Ceiling height of 9 feet or more
- Ceiling Fan
- Window Treatments
- Two Story Entrance Foyer
- Family Room with Fireplace
- Dining Area
- Walk-Out Basement
Kitchen
- Oven
- Dishwasher
- Disposal
Flooring
- Wall to Wall Carpet
- Stone
- Ceramic Tile
Bedrooms and Bathrooms
- 5 Bedrooms
- Walk-In Closet
- Dual Sinks
- Whirlpool Bathtub
- Spa Bath
Home Security
- Home Security System
- Intercom
Outdoor Features
- Spa
- Balcony
- Deck
- Patio
Schools
- Aldrich Elementary School
- Kiewit Middle School
- Millard North High School
Utilities
- Forced Air Heating and Cooling System
- Heating System Uses Gas
- Cable TV Available
Community Details
- Association fees include common area maintenance
- Barrington Park Subdivision
Listing and Financial Details
- Assessor Parcel Number 0536605174
- Tax Block 8
Ownership History
Purchase Details
Home Financials for this Owner
Home Financials are based on the most recent Mortgage that was taken out on this home.Purchase Details
Home Financials for this Owner
Home Financials are based on the most recent Mortgage that was taken out on this home.Similar Homes in Omaha, NE
Home Values in the Area
Average Home Value in this Area
Purchase History
| Date | Type | Sale Price | Title Company |
|---|---|---|---|
| Warranty Deed | $685,000 | None Available | |
| Warranty Deed | $414,000 | None Available |
Mortgage History
| Date | Status | Loan Amount | Loan Type |
|---|---|---|---|
| Open | $162,700 | Commercial | |
| Open | $453,100 | New Conventional | |
| Previous Owner | $98,049 | Stand Alone Second | |
| Previous Owner | $393,300 | New Conventional |
Property History
| Date | Event | Price | Change | Sq Ft Price |
|---|---|---|---|---|
| 06/29/2018 06/29/18 | Sold | $685,000 | -1.7% | $153 / Sq Ft |
| 04/28/2018 04/28/18 | Pending | -- | -- | -- |
| 04/27/2018 04/27/18 | For Sale | $697,000 | +68.4% | $156 / Sq Ft |
| 07/09/2012 07/09/12 | Sold | $414,000 | -5.9% | $108 / Sq Ft |
| 05/16/2012 05/16/12 | Pending | -- | -- | -- |
| 02/18/2012 02/18/12 | For Sale | $439,900 | -- | $115 / Sq Ft |
Tax History Compared to Growth
Tax History
| Year | Tax Paid | Tax Assessment Tax Assessment Total Assessment is a certain percentage of the fair market value that is determined by local assessors to be the total taxable value of land and additions on the property. | Land | Improvement |
|---|---|---|---|---|
| 2023 | $12,895 | $647,700 | $95,000 | $552,700 |
| 2022 | $11,593 | $548,500 | $95,000 | $453,500 |
| 2021 | $11,533 | $548,500 | $95,000 | $453,500 |
| 2020 | $10,696 | $504,500 | $95,000 | $409,500 |
| 2019 | $8,113 | $381,500 | $95,000 | $286,500 |
| 2018 | $8,226 | $381,500 | $95,000 | $286,500 |
| 2017 | $8,097 | $381,500 | $95,000 | $286,500 |
| 2016 | $9,144 | $430,400 | $85,600 | $344,800 |
| 2015 | $8,723 | $402,200 | $80,000 | $322,200 |
| 2014 | $8,723 | $402,200 | $80,000 | $322,200 |
Agents Affiliated with this Home
-
Julie Shafer

Seller's Agent in 2018
Julie Shafer
NP Dodge Real Estate Sales, Inc.
(402) 208-9573
1 in this area
87 Total Sales
-
Jeff Rensch

Seller Co-Listing Agent in 2018
Jeff Rensch
NP Dodge Real Estate Sales, Inc.
(402) 677-5333
3 in this area
520 Total Sales
-
Jonie Sturek

Buyer's Agent in 2018
Jonie Sturek
Better Homes and Gardens R.E.
(402) 305-8195
191 Total Sales
-
Sharon Marvin
S
Seller's Agent in 2012
Sharon Marvin
NP Dodge Real Estate Sales, Inc.
(402) 689-2380
18 Total Sales
-
J
Seller Co-Listing Agent in 2012
Jody Fike
NP Dodge Real Estate Sales, Inc.
-
Cheryl Wilhelm

Buyer's Agent in 2012
Cheryl Wilhelm
RE/MAX
(402) 680-2134
61 Total Sales
Map
Source: Great Plains Regional MLS
MLS Number: 21202745
APN: 3660-5174-05
- 15722 Burt St
- 1306 N 159th St
- 707 N 163rd Ave
- 15674 Lafayette Ave
- 15747 Charles St
- 1406 N 161st St
- 15738 Charles St
- 16107 Chicago St
- 16058 Charles St
- 15381 Page St
- 862 N 154th St
- 15278 California St
- 15357 Page St
- 15375 Burt St
- 1725 N 162nd St
- 16324 Chicago Cir
- 222 N 162nd St
- 15337 Davenport Cir
- 15341 Davenport Cir
- 15931 Yates St
