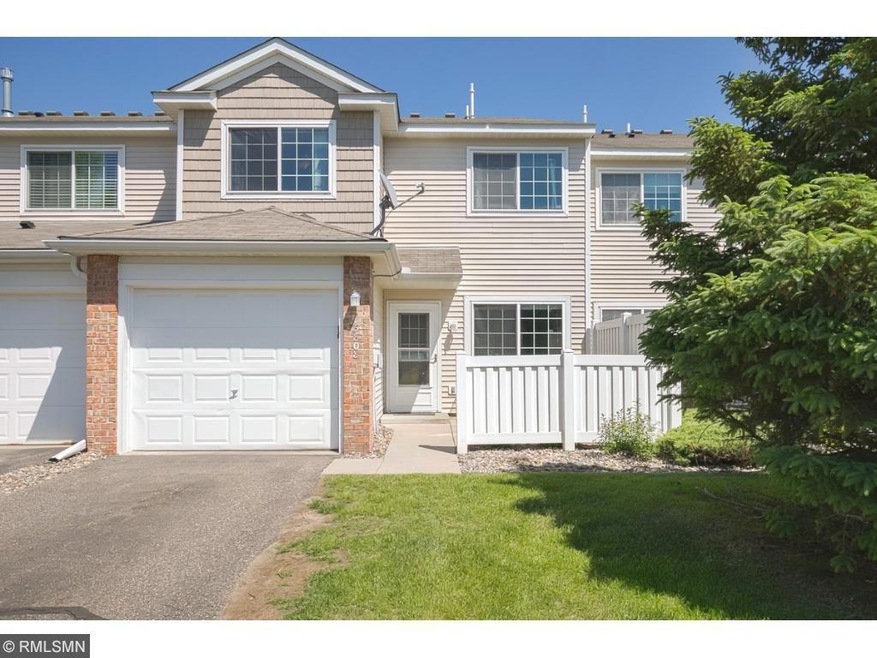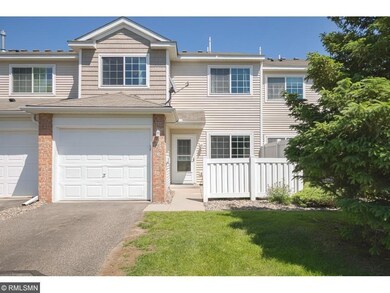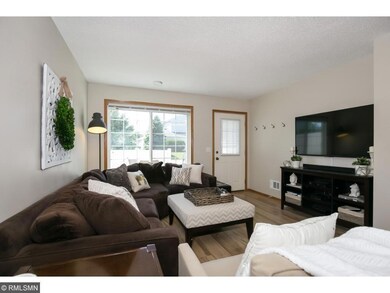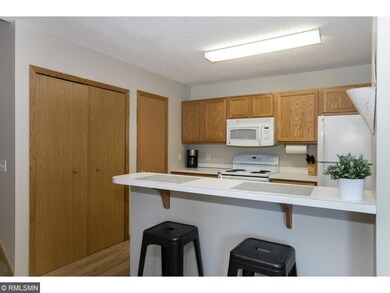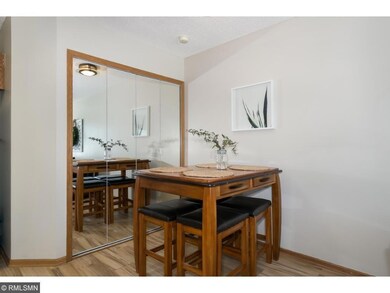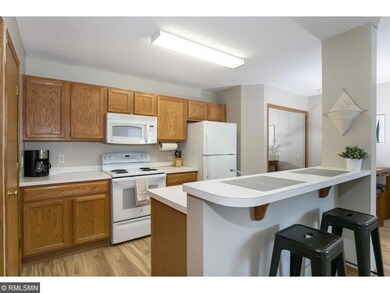
15808 Flute Way Unit 248 Saint Paul, MN 55124
Galaxie Commons NeighborhoodEstimated Value: $217,353 - $230,000
2
Beds
1.5
Baths
1,086
Sq Ft
$208/Sq Ft
Est. Value
Highlights
- Wood Flooring
- Porch
- Woodwork
- Scott Highlands Middle School Rated A-
- 1 Car Attached Garage
- Forced Air Heating and Cooling System
About This Home
As of July 2017Very nicely updated TH in the heart of Apple Valley! Open Floor Plan, 2 Bedrooms Upstairs, 2nd Floor Laundry, New Bathroom Floors, Breakfast Area, Easy Access to Cedar Ave, Close to Shopping. Show today!
Townhouse Details
Home Type
- Townhome
Est. Annual Taxes
- $1,635
Year Built
- Built in 2001
Lot Details
- 8,276
HOA Fees
- $195 Monthly HOA Fees
Parking
- 1 Car Attached Garage
- Garage Door Opener
Home Design
- Stone Siding
- Vinyl Siding
Interior Spaces
- 1,086 Sq Ft Home
- Woodwork
- Wood Flooring
Kitchen
- Range
- Microwave
- Dishwasher
Bedrooms and Bathrooms
- 2 Bedrooms
Additional Features
- Porch
- Sprinkler System
- Forced Air Heating and Cooling System
Community Details
- Association fees include building exterior, outside maintenance, professional mgmt, sanitation, snow/lawn care, water/sewer
- Cities Management Association
- Regatta 3Rd Addition Subdivision
- Rental Restrictions
Listing and Financial Details
- Assessor Parcel Number 016340230248
Ownership History
Date
Name
Owned For
Owner Type
Purchase Details
Listed on
Jun 1, 2017
Closed on
Jul 31, 2017
Sold by
Lacey Jeffrey D and Lacey Jennifer
Bought by
Hislop Kenneth
List Price
$149,900
Sold Price
$148,000
Premium/Discount to List
-$1,900
-1.27%
Total Days on Market
13
Current Estimated Value
Home Financials for this Owner
Home Financials are based on the most recent Mortgage that was taken out on this home.
Estimated Appreciation
$77,588
Avg. Annual Appreciation
5.33%
Original Mortgage
$148,000
Interest Rate
3.9%
Mortgage Type
VA
Purchase Details
Closed on
Feb 5, 2002
Sold by
Pulte Homes Of Minnesota Corp
Bought by
Lacey Jeffrey D and Lacey Mary Kay
Create a Home Valuation Report for This Property
The Home Valuation Report is an in-depth analysis detailing your home's value as well as a comparison with similar homes in the area
Similar Homes in Saint Paul, MN
Home Values in the Area
Average Home Value in this Area
Purchase History
| Date | Buyer | Sale Price | Title Company |
|---|---|---|---|
| Hislop Kenneth | $148,000 | First American Title Co | |
| Lacey Jeffrey D | $125,815 | -- |
Source: Public Records
Mortgage History
| Date | Status | Borrower | Loan Amount |
|---|---|---|---|
| Open | Hislop Kenneth | $143,150 | |
| Closed | Hislop Kenneth | $148,000 | |
| Previous Owner | Lacey Jeffrey N | $111,800 | |
| Previous Owner | Lacey Jeffrey D | $32,000 | |
| Previous Owner | Lacey Jeffrey D | $21,022 | |
| Previous Owner | Lacey Jeffrey D | $127,000 |
Source: Public Records
Property History
| Date | Event | Price | Change | Sq Ft Price |
|---|---|---|---|---|
| 07/31/2017 07/31/17 | Sold | $148,000 | -1.3% | $136 / Sq Ft |
| 06/14/2017 06/14/17 | Pending | -- | -- | -- |
| 06/01/2017 06/01/17 | For Sale | $149,900 | -- | $138 / Sq Ft |
Source: NorthstarMLS
Tax History Compared to Growth
Tax History
| Year | Tax Paid | Tax Assessment Tax Assessment Total Assessment is a certain percentage of the fair market value that is determined by local assessors to be the total taxable value of land and additions on the property. | Land | Improvement |
|---|---|---|---|---|
| 2023 | $2,098 | $198,800 | $48,300 | $150,500 |
| 2022 | $1,774 | $195,300 | $48,200 | $147,100 |
| 2021 | $1,648 | $168,200 | $41,600 | $126,600 |
| 2020 | $1,672 | $154,900 | $39,700 | $115,200 |
| 2019 | $1,435 | $152,700 | $37,800 | $114,900 |
| 2018 | $1,345 | $140,700 | $35,000 | $105,700 |
| 2017 | $1,635 | $128,800 | $32,400 | $96,400 |
| 2016 | $1,568 | $125,700 | $30,800 | $94,900 |
| 2015 | $1,422 | $119,100 | $30,200 | $88,900 |
| 2014 | -- | $108,800 | $27,900 | $80,900 |
| 2013 | -- | $103,800 | $25,100 | $78,700 |
Source: Public Records
Map
Source: NorthstarMLS
MLS Number: NST4836598
APN: 01-63402-30-248
Nearby Homes
- 15804 Flute Way Unit 250
- 15887 Flute Way Unit 267
- 15867 Fleet Trail Unit 330
- 6434 158th St W Unit 384
- 15747 France Way Unit 1511
- 15735 France Way Unit 1411
- 15720 Fox Cir
- 6842 158th St W
- 15721 France Way Unit 1312
- 15711 France Way Unit 1211
- 6929 158th St W
- 15533 Foghorn Ln Unit 47
- 16123 Flagstaff Ct N
- 16145 Flagstaff Ct N
- 15745 Lower Fjord Way Unit 139
- 16132 Foliage Ave W
- 15985 Garrett Dr
- 15926 Gallant Ct
- 15539 Flight Way Unit 167
- 6582 154th St W Unit 132
- 15808 Flute Way Unit 248
- 15826 Fleet Trail Unit 245
- 15810 Flute Way
- 15810 Flute Way Unit 247
- 15828 Fleet Trail
- 15824 Fleet Trail
- 15824 Fleet Trail Unit 244
- 15806 Flute Way Unit 249
- 15822 Fleet Trail Unit 243
- 15820 Fleet Trail Unit 235
- 15834 Fleet Trail
- 15827 Fleet Trail Unit 255
- 15836 Fleet Trail
- 15832 Fleet Trail
- 15832 Fleet Trail Unit 353
- 6490 158th St W Unit 242
- 15829 Fleet Trail
- 15830 Fleet Trail
- 15830 Fleet Trail Unit 354
- 15831 Fleet Trail
