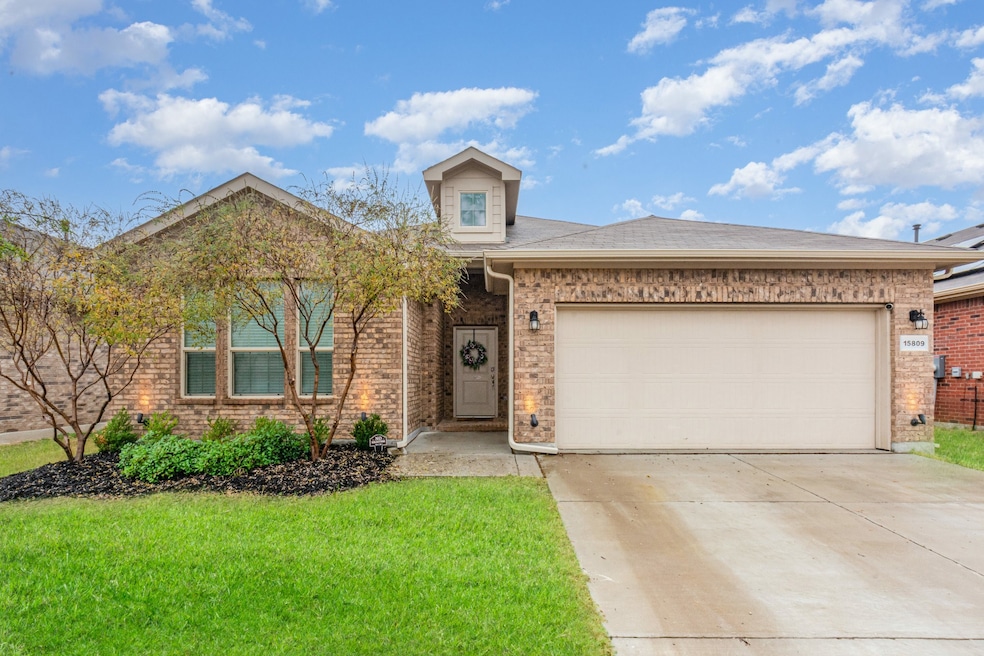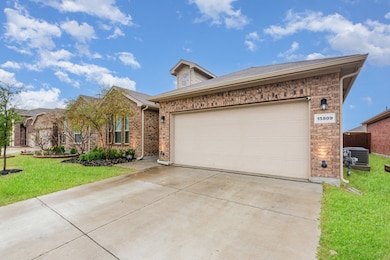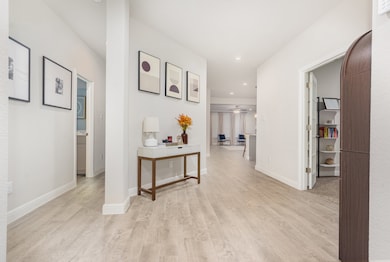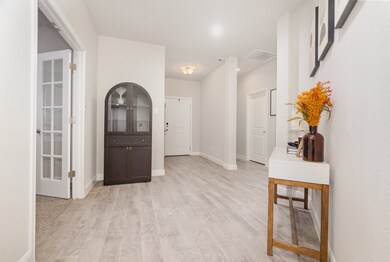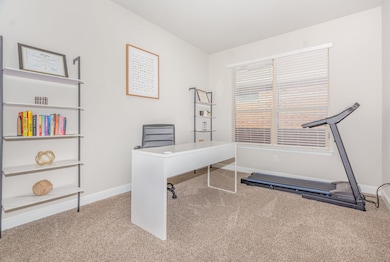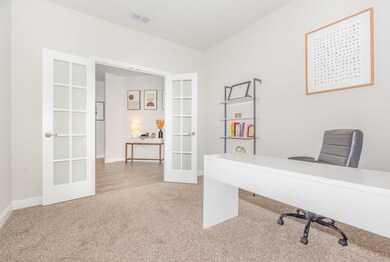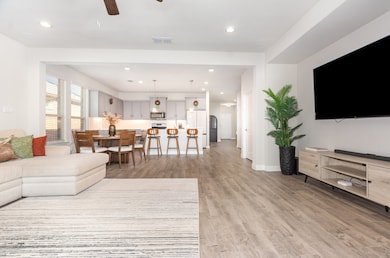15809 Caballero Dr Justin, TX 76247
Estimated payment $2,727/month
Highlights
- Open Floorplan
- Clubhouse
- Community Pool
- W R Hatfield Elementary School Rated A-
- Traditional Architecture
- Covered Patio or Porch
About This Home
ASSUMABLE VA LOAN WITH 5.12% INTEREST RATE! Welcome to this stunning single-story home offering 4 spacious bedrooms plus a dedicated office, perfect for work-from-home or a creative space. Step inside to a bright open floorplan highlighted by tall ceilings and wood-look tile floors that combine style with durability. A welcoming entryway sets the tone as you arrive, adding a touch of elegance and warmth. The heart of the home is the modern chef’s kitchen, featuring sleek quartz countertops, ample storage, painted cabinets, crisp white herringbone patterned backsplash, a walk in pantry, and a gas range cooktop ideal for cooking enthusiasts. The seamless flow from kitchen to living and dining areas creates an inviting space for everyday living and entertaining. Each bedroom is generously sized, providing comfort and flexibility for family, guests, or hobbies. Located in the desirable Trails of Elizabeth Creek subdivision which features a resort style pool, lazy river, community clubhouse for hosting, playgrounds, and miles of walking trails! This neighborhood also provides tons of social events offering new families the chance to meet neighbors and build lasting friendships. The brand new Hatfield Elementary is in walking distance! Northwest ISD! The location right off 114 makes commuting a breeze! Only 5 minutes from Tanger Outlet mall, 20 minutes to Southlake, and 15 minutes to Alliance! Low tax rate and no PID or MUD tax. With its thoughtful layout, quality finishes, contemporary design, and superb location, this home is the perfect blend of comfort and functionality—ready for you to move in and enjoy.
Listing Agent
Coldwell Banker Realty Brokerage Phone: 817-329-9005 License #0638295 Listed on: 11/19/2025

Home Details
Home Type
- Single Family
Est. Annual Taxes
- $7,735
Year Built
- Built in 2022
Lot Details
- 5,489 Sq Ft Lot
- Wood Fence
HOA Fees
- $55 Monthly HOA Fees
Parking
- 2 Car Attached Garage
- Garage Door Opener
Home Design
- Traditional Architecture
- Brick Exterior Construction
- Slab Foundation
- Composition Roof
Interior Spaces
- 2,186 Sq Ft Home
- 1-Story Property
- Open Floorplan
- Wired For Sound
- Window Treatments
- Fire and Smoke Detector
Kitchen
- Eat-In Kitchen
- Walk-In Pantry
- Gas Range
- Microwave
- Dishwasher
- Kitchen Island
- Disposal
Flooring
- Carpet
- Ceramic Tile
Bedrooms and Bathrooms
- 4 Bedrooms
- 2 Full Bathrooms
Laundry
- Laundry in Utility Room
- Washer and Electric Dryer Hookup
Outdoor Features
- Covered Patio or Porch
Schools
- Hatfield Elementary School
- Northwest High School
Utilities
- Central Heating and Cooling System
- High Speed Internet
- Cable TV Available
Listing and Financial Details
- Legal Lot and Block 10 / 19
- Assessor Parcel Number R989042
Community Details
Overview
- Association fees include all facilities, management
- Vcm Association
- Trails Elizabeth Creek Subdivision
Amenities
- Clubhouse
- Community Mailbox
Recreation
- Community Pool
- Park
- Trails
Map
Home Values in the Area
Average Home Value in this Area
Tax History
| Year | Tax Paid | Tax Assessment Tax Assessment Total Assessment is a certain percentage of the fair market value that is determined by local assessors to be the total taxable value of land and additions on the property. | Land | Improvement |
|---|---|---|---|---|
| 2025 | $8,032 | $398,690 | $93,306 | $305,384 |
| 2024 | $5,367 | $411,013 | $93,306 | $317,707 |
| 2023 | $8,216 | $420,841 | $93,306 | $327,535 |
| 2022 | $1,452 | $65,863 | $65,863 | $0 |
Property History
| Date | Event | Price | List to Sale | Price per Sq Ft |
|---|---|---|---|---|
| 11/19/2025 11/19/25 | For Sale | $385,000 | -- | $176 / Sq Ft |
Purchase History
| Date | Type | Sale Price | Title Company |
|---|---|---|---|
| Deed | -- | None Listed On Document |
Mortgage History
| Date | Status | Loan Amount | Loan Type |
|---|---|---|---|
| Open | $420,385 | VA |
Source: North Texas Real Estate Information Systems (NTREIS)
MLS Number: 21116305
APN: R989042
- 15817 Bronte Ln
- 15909 Bronte Ln
- 1145 Croxley Way
- 16032 Tottenhall Pass
- 16021 Tottenhall Pass
- 1001 Croxley Way
- 1045 Kirkham Way
- 16004 Farringdon St
- 1141 Southwark Dr
- 1133 Southwark Dr
- 15840 Farringdon St
- 16044 Bronte Ln
- 913 Stamford Way
- 15501 Balham Pass
- 15913 Chancery Ln
- 1200 Amazon Dr
- 1449 Archway Ct
- 1328 Castlegar Ln
- 1317 Castlegar Ln
- 139 Mojave Rd
- 15813 Caballero Dr
- 15748 Putney Way
- 1149 Croxley Way
- 1145 Croxley Way
- 1120 Gillespie Dr
- 15725 Hazelhurst Ln
- 1117 Kirkham Way
- 1021 Croxley Way
- 1101 Kirkham Way
- 1021 Gillespie Dr
- 1045 Kirkham Way
- 16020 Bronte Ln
- 1212 Elgar Trail
- 15524 Canford Terrace
- 15501 Balham Pass
- 844 Greenford Manor
- 852 Finchley Dr
- 1316 Elkford Ln
- 1209 Tierra Blanca Dr
- 1204 Tierra Blanca Dr
