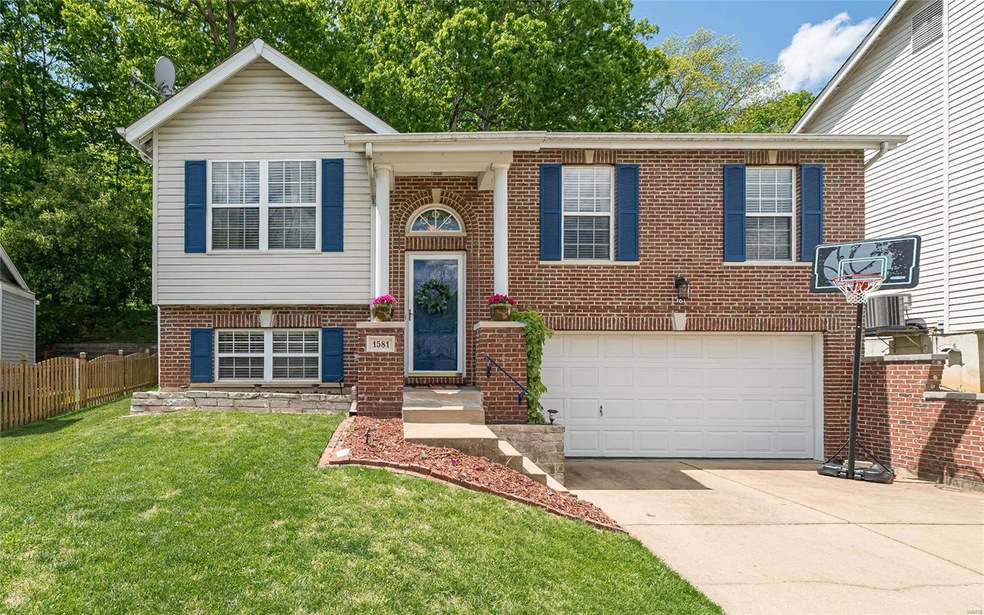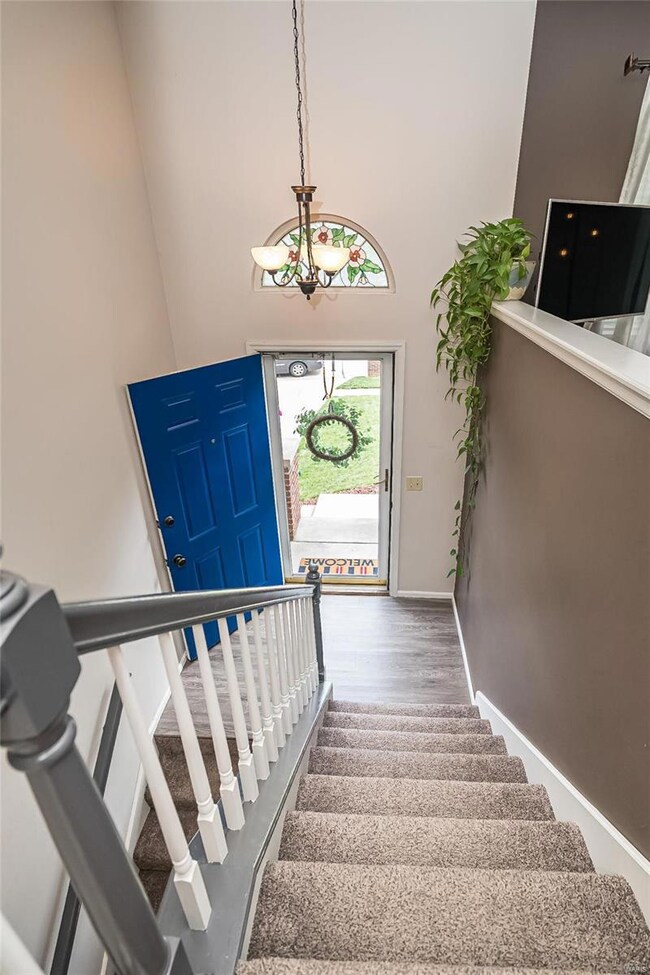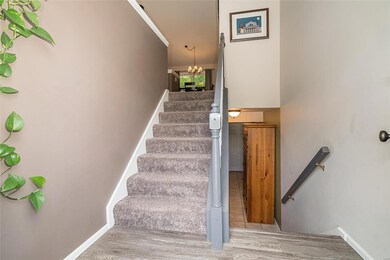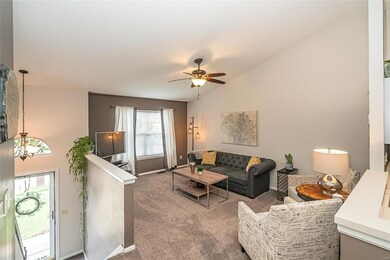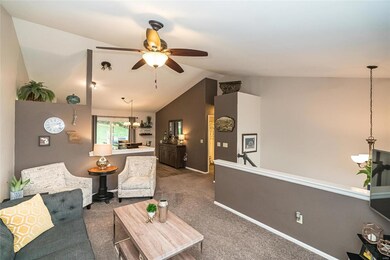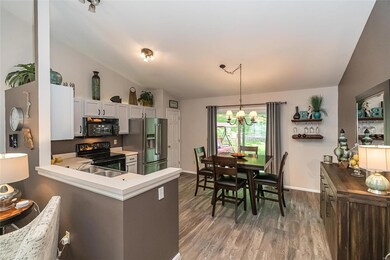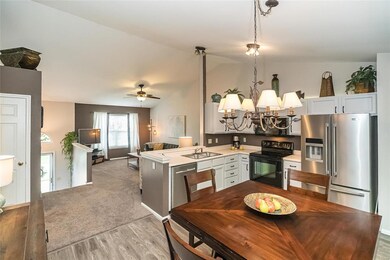
1581 Glenn Brooke Woods Cir Ballwin, MO 63021
Estimated Value: $351,192 - $407,000
Highlights
- Primary Bedroom Suite
- Deck
- Traditional Architecture
- Hanna Woods Elementary School Rated A
- Vaulted Ceiling
- Backs to Trees or Woods
About This Home
As of June 2020Vaulted ceilings, neutral interiors & newer flooring add to the appeal of this sophisticated split-foyer home! Inviting covered porch entrance with architectural columns leads to foyer with stained glass window & spacious great room. Bright open kitchen with light grey cabinets, quality appliances & dining area opens to deck that overlooks tree-shaded backyard. Vaulted master bedroom with ensuite bath & access to deck offers a relaxing retreat. 2 Additional bedrooms & hall full bath complete the main floor living quarters. Walk out Lower Level includes family room highlighted by floor-to-ceiling brick fireplace, office area & ½ bath. Situated on a private cul-de-sac lot with deck & oversized 2-car garage. Castlewood State Park with hiking & mountain biking trails & Schroeder Park with athletic fields & community pool are just minutes away. Award-winning Parkway School district.
Last Listed By
Coldwell Banker Realty - Gundaker License #1999090682 Listed on: 05/08/2020

Home Details
Home Type
- Single Family
Est. Annual Taxes
- $3,588
Year Built
- Built in 1995
Lot Details
- 5,663 Sq Ft Lot
- Lot Dimensions are 44 x 119
- Cul-De-Sac
- Partially Fenced Property
- Backs to Trees or Woods
HOA Fees
- $5 Monthly HOA Fees
Parking
- 2 Car Garage
- Basement Garage
- Garage Door Opener
Home Design
- Traditional Architecture
- Split Foyer
- Brick Veneer
- Vinyl Siding
Interior Spaces
- 1,674 Sq Ft Home
- Multi-Level Property
- Vaulted Ceiling
- Ceiling Fan
- Gas Fireplace
- Window Treatments
- Stained Glass
- Sliding Doors
- Six Panel Doors
- Entrance Foyer
- Great Room
- Family Room
- Combination Kitchen and Dining Room
- Den
- Lower Floor Utility Room
- Partially Carpeted
Kitchen
- Electric Oven or Range
- Microwave
- Dishwasher
- Built-In or Custom Kitchen Cabinets
- Disposal
Bedrooms and Bathrooms
- 3 Main Level Bedrooms
- Primary Bedroom on Main
- Primary Bedroom Suite
- Primary Bathroom is a Full Bathroom
Basement
- Walk-Out Basement
- Fireplace in Basement
Home Security
- Storm Doors
- Fire and Smoke Detector
Outdoor Features
- Deck
- Covered patio or porch
Schools
- Hanna Woods Elem. Elementary School
- South Middle School
- Parkway South High School
Utilities
- Forced Air Heating and Cooling System
- Heating System Uses Gas
- Underground Utilities
- Gas Water Heater
Listing and Financial Details
- Assessor Parcel Number 25Q-11-0665
Community Details
Overview
- Built by Lawless
Recreation
- Recreational Area
Ownership History
Purchase Details
Home Financials for this Owner
Home Financials are based on the most recent Mortgage that was taken out on this home.Purchase Details
Home Financials for this Owner
Home Financials are based on the most recent Mortgage that was taken out on this home.Purchase Details
Purchase Details
Similar Homes in Ballwin, MO
Home Values in the Area
Average Home Value in this Area
Purchase History
| Date | Buyer | Sale Price | Title Company |
|---|---|---|---|
| Spurgeon Andrew | $265,000 | Investors Title Co Clayton | |
| Bosco Gavin R W | $215,250 | Ort | |
| Frisch Paul A | -- | -- | |
| Frisch Paul A | -- | -- |
Mortgage History
| Date | Status | Borrower | Loan Amount |
|---|---|---|---|
| Previous Owner | Spurgeon Andrew | $251,750 | |
| Previous Owner | Bosco | $181,152 | |
| Previous Owner | Bosco Gavin R W | $211,924 |
Property History
| Date | Event | Price | Change | Sq Ft Price |
|---|---|---|---|---|
| 06/19/2020 06/19/20 | Sold | -- | -- | -- |
| 05/11/2020 05/11/20 | Pending | -- | -- | -- |
| 05/08/2020 05/08/20 | For Sale | $265,000 | -- | $158 / Sq Ft |
Tax History Compared to Growth
Tax History
| Year | Tax Paid | Tax Assessment Tax Assessment Total Assessment is a certain percentage of the fair market value that is determined by local assessors to be the total taxable value of land and additions on the property. | Land | Improvement |
|---|---|---|---|---|
| 2023 | $3,588 | $48,070 | $13,950 | $34,120 |
| 2022 | $3,597 | $43,630 | $16,760 | $26,870 |
| 2021 | $3,575 | $43,630 | $16,760 | $26,870 |
| 2020 | $3,660 | $42,830 | $13,950 | $28,880 |
| 2019 | $3,538 | $42,830 | $13,950 | $28,880 |
| 2018 | $3,196 | $38,330 | $13,950 | $24,380 |
| 2017 | $3,163 | $38,330 | $13,950 | $24,380 |
| 2016 | $3,139 | $36,230 | $10,470 | $25,760 |
| 2015 | $3,278 | $36,230 | $10,470 | $25,760 |
| 2014 | $2,910 | $33,900 | $8,440 | $25,460 |
Agents Affiliated with this Home
-
Sabina Dehn

Seller's Agent in 2020
Sabina Dehn
Coldwell Banker Realty - Gundaker
(314) 941-4000
18 in this area
106 Total Sales
-
Dustin Walsh

Buyer's Agent in 2020
Dustin Walsh
Realty Executives
(636) 751-4368
7 in this area
392 Total Sales
Map
Source: MARIS MLS
MLS Number: MIS20029573
APN: 25Q-11-0665
- 733 Ginger Wood Ct
- 1408 Summertree Springs Ave Unit C
- 1476 Whispering Creek Dr Unit 9B
- 1756 Stoney Terrace Dr
- 1500 Berry Leaf Ct
- 1741 Stoney Terrace Dr
- 1865 Strawberry Ridge Dr
- 1625 Forest Springs Ln Unit A
- 813 Crescent Ridge Dr
- 1463 Westbrooke Meadows Ln
- 795 Crescent Woods Dr
- 378 Westwind Estates Ln
- 290 Highland Village Dr
- 178 Inverness
- 757 Ridgeside Dr Unit F
- 708 Ridgeside Dr Unit C
- 609 Brook Meadow Dr
- 757 Windy Ridge Dr Unit B
- 1115 Highland Oaks Ct Unit D
- 628 Painted Vista Dr Unit 299
- 1581 Glenn Brooke Woods Cir
- 1585 Glenn Brooke Woods Cir
- 1577 Glenn Brooke Woods Cir
- 1573 Glenn Brooke Woods Cir
- 1589 Glenn Brooke Woods Cir
- 1569 Glenn Brooke Woods Cir
- 1582 Glenn Brooke Woods Cir
- 1574 Glenn Brooke Woods Cir
- 1593 Glenn Brooke Woods Cir
- 1590 Glenn Brooke Woods Cir
- 1570 Glenn Brooke Woods Cir
- 1540 Caper Wood Ct
- 1565 Glenn Brooke Woods Cir
- 1598 Glenn Brooke Woods Cir
- 1597 Glenn Brooke Woods Cir
- 1566 Glenn Brooke Woods Cir
- 1539 Caper Wood Ct
- 1561 Glenn Brooke Woods Cir
- 1562 Glenn Brooke Woods Cir
- 1553 Glenn Brooke Woods Cir
