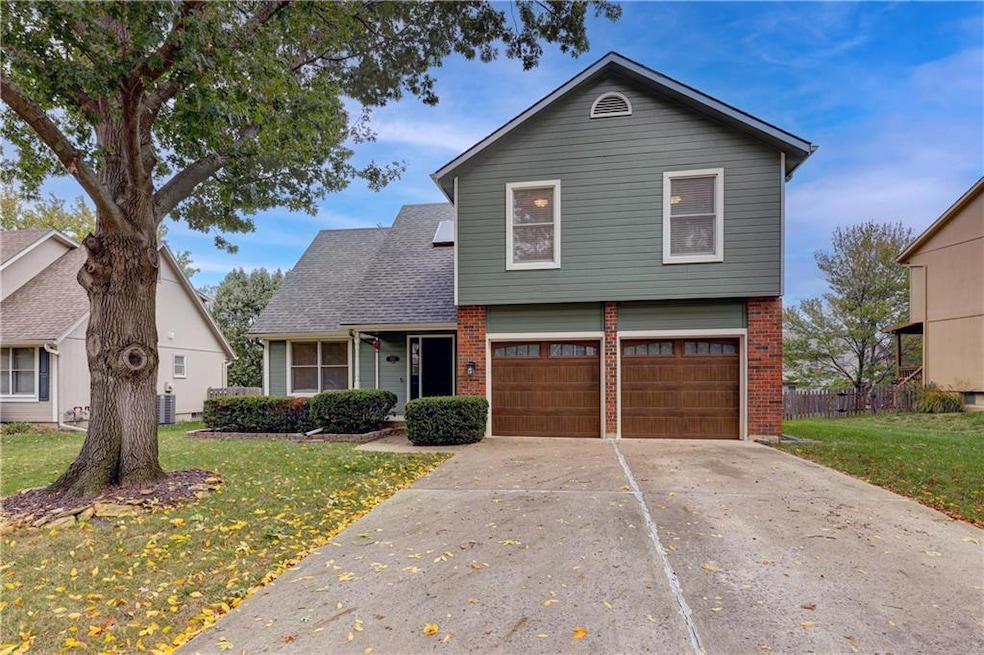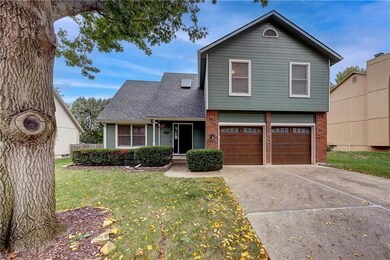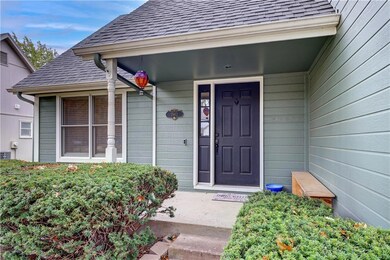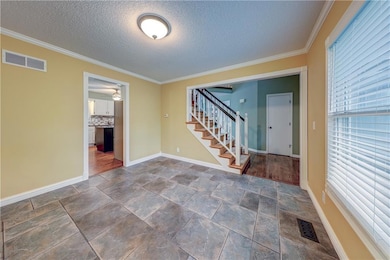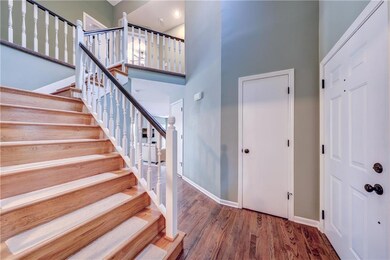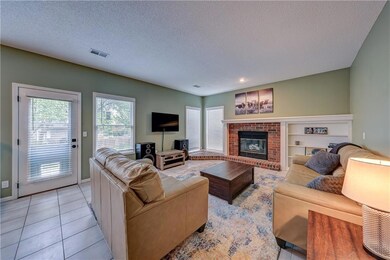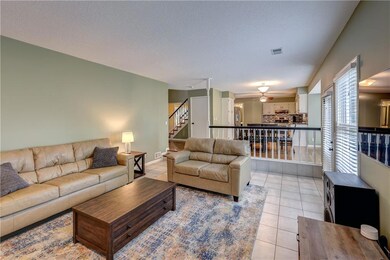
15812 Horton Ct Overland Park, KS 66223
Blue Valley NeighborhoodHighlights
- Traditional Architecture
- Wood Flooring
- 2 Car Attached Garage
- Stanley Elementary School Rated A-
- Cul-De-Sac
- Forced Air Heating and Cooling System
About This Home
As of November 2024Nestled on a picturesque tree-lined, south-facing cul-de-sac lot, this meticulously maintained 4-bedroom, 2-story home offers a serene and private setting within the Blue Valley School District. Step inside to discover an open floor plan that seamlessly connects the expansive kitchen and dining area to the inviting family room, complete with a cozy fireplace.
Upstairs, you'll find a convenient bedroom-level laundry room and spacious bedrooms, including a large owner’s suite featuring an en-suite bath with tub and shower, and a walk-in closet. Beautiful wood, LVP and tile flooring adorn the main living areas, with the only carpet in the upstairs hallway, offering a low-maintenance yet stylish design throughout.
The fenced backyard provides a peaceful retreat, ideal for relaxation and outdoor enjoyment. Don’t miss this opportunity to own a pristine, move-in-ready home in an ideal location!
Last Agent to Sell the Property
Weichert, Realtors Welch & Com Brokerage Phone: 913-558-5858 License #SP00004919

Home Details
Home Type
- Single Family
Est. Annual Taxes
- $4,454
Year Built
- Built in 1991
Lot Details
- 8,774 Sq Ft Lot
- Cul-De-Sac
- Wood Fence
- Many Trees
Parking
- 2 Car Attached Garage
- Front Facing Garage
Home Design
- Traditional Architecture
- Composition Roof
- Wood Siding
Interior Spaces
- 2-Story Property
- Family Room with Fireplace
- Basement Fills Entire Space Under The House
Flooring
- Wood
- Tile
- Luxury Vinyl Plank Tile
Bedrooms and Bathrooms
- 4 Bedrooms
Schools
- Stanley Elementary School
- Blue Valley High School
Utilities
- Forced Air Heating and Cooling System
Community Details
- Property has a Home Owners Association
- Association fees include trash
- Willow Bend Subdivision
Listing and Financial Details
- Assessor Parcel Number NP90950000-0128
- $0 special tax assessment
Ownership History
Purchase Details
Home Financials for this Owner
Home Financials are based on the most recent Mortgage that was taken out on this home.Purchase Details
Home Financials for this Owner
Home Financials are based on the most recent Mortgage that was taken out on this home.Purchase Details
Map
Similar Homes in the area
Home Values in the Area
Average Home Value in this Area
Purchase History
| Date | Type | Sale Price | Title Company |
|---|---|---|---|
| Warranty Deed | -- | Security 1St Title | |
| Warranty Deed | -- | Security 1St Title | |
| Warranty Deed | -- | -- |
Mortgage History
| Date | Status | Loan Amount | Loan Type |
|---|---|---|---|
| Previous Owner | $300,000 | New Conventional | |
| Previous Owner | $300,000 | No Value Available | |
| Previous Owner | $150,000 | Credit Line Revolving | |
| Previous Owner | $100,000 | Credit Line Revolving |
Property History
| Date | Event | Price | Change | Sq Ft Price |
|---|---|---|---|---|
| 11/12/2024 11/12/24 | Sold | -- | -- | -- |
| 10/15/2024 10/15/24 | Pending | -- | -- | -- |
| 09/08/2022 09/08/22 | Sold | -- | -- | -- |
| 07/23/2022 07/23/22 | Pending | -- | -- | -- |
| 07/22/2022 07/22/22 | For Sale | $375,000 | -- | $194 / Sq Ft |
Tax History
| Year | Tax Paid | Tax Assessment Tax Assessment Total Assessment is a certain percentage of the fair market value that is determined by local assessors to be the total taxable value of land and additions on the property. | Land | Improvement |
|---|---|---|---|---|
| 2024 | $4,666 | $45,804 | $8,996 | $36,808 |
| 2023 | $4,454 | $42,872 | $8,996 | $33,876 |
| 2022 | $3,483 | $33,028 | $8,996 | $24,032 |
| 2021 | $3,509 | $31,441 | $7,497 | $23,944 |
| 2020 | $3,357 | $29,888 | $5,997 | $23,891 |
| 2019 | $3,315 | $29,176 | $4,283 | $24,893 |
| 2018 | $3,260 | $27,842 | $4,283 | $23,559 |
| 2017 | $3,034 | $25,473 | $4,283 | $21,190 |
| 2016 | $2,932 | $24,599 | $4,283 | $20,316 |
| 2015 | $2,858 | $23,897 | $4,283 | $19,614 |
| 2013 | -- | $20,206 | $4,283 | $15,923 |
Source: Heartland MLS
MLS Number: 2514689
APN: NP90950000-0128
- 7001 W 157th Terrace
- 6266 W 157th St
- 6603 W 156th St
- 15630 Dearborn St
- 15429 Floyd St
- 15433 Marty St
- 6823 W 162nd Terrace
- 15808 Conser St
- 15633 Reeds St
- 6934 W 162nd Ct
- 6935 W 162nd Ct
- 6947 W 162nd Ct
- 6975 W 162nd Terrace
- 15501 Outlook St
- 15820 Robinson St
- 15801 Maple St
- 15209 Beverly St
- 16306 Riggs Rd
- 15412 Maple St
- 16316 Glenwood St
