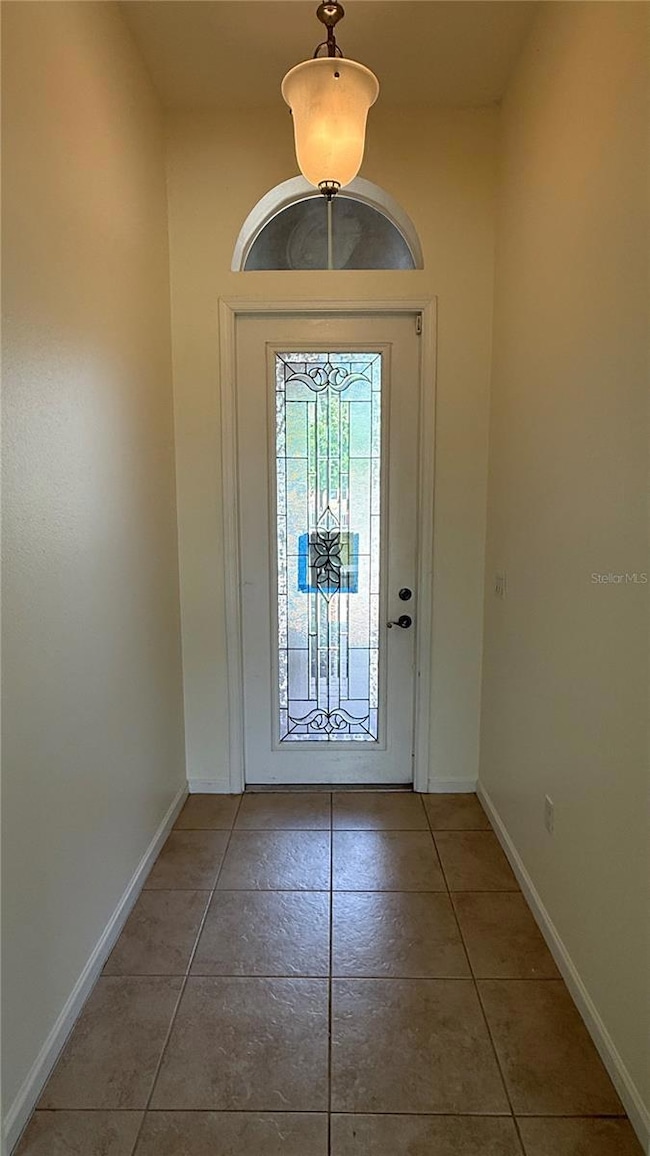15812 Starlite St Clermont, FL 34714
Sawgrass Bay NeighborhoodHighlights
- Open Floorplan
- High Ceiling
- Den
- Main Floor Primary Bedroom
- Stone Countertops
- Covered patio or porch
About This Home
Freshly Painted & Brand-New Roof! Spacious 4-Bed, 3-Bath Home in Greater Lakes!
Located in the desirable Sawgrass Bay Community, this beautifully maintained four-bedroom, three-bath home is ready for its next tenants.
Welcome to this beautifully refreshed home, where every detail has been thoughtfully designed to create a warm and inviting atmosphere. From the moment you arrive, you'll be greeted by the charming paver driveway and meticulously manicured landscaping, setting the tone for the rest of the home.
Step inside to high ceilings and an abundance of natural light that fills the open living spaces. The spacious living areas flow seamlessly into a modern kitchen featuring stunning stone counters and sleek stainless steel appliances—perfect for both everyday living and entertaining.
Enjoy easy access to a gorgeous backyard and patio, ideal for outdoor relaxation. The master bedroom is a true retreat, complete with brand-new carpets and direct access to the backyard. It’s the perfect place to unwind after a long day.
The home also includes three well-equipped bathrooms, with one featuring a spacious tub and shower combination for a spa-like experience. Ceiling fans throughout provide added comfort, and the layout offers convenient access to both the backyard and the living spaces.
Don’t miss out on this incredible opportunity-schedule your tour today! HOA Approval Required.
Home Details
Home Type
- Single Family
Est. Annual Taxes
- $6,354
Year Built
- Built in 2011
Parking
- 2 Car Attached Garage
- Driveway
Interior Spaces
- 2,576 Sq Ft Home
- Open Floorplan
- High Ceiling
- Ceiling Fan
- Blinds
- Family Room Off Kitchen
- Formal Dining Room
- Den
- Fire and Smoke Detector
- Laundry Room
Kitchen
- Eat-In Kitchen
- Range
- Microwave
- Dishwasher
- Stone Countertops
- Disposal
Flooring
- Carpet
- Ceramic Tile
Bedrooms and Bathrooms
- 4 Bedrooms
- Primary Bedroom on Main
- Walk-In Closet
- 3 Full Bathrooms
Additional Features
- Covered patio or porch
- 8,535 Sq Ft Lot
- Central Heating and Cooling System
Listing and Financial Details
- Residential Lease
- Security Deposit $2,395
- Property Available on 3/19/25
- 12-Month Minimum Lease Term
- $75 Application Fee
- Assessor Parcel Number 10-24-26-0010-000-12100
Community Details
Overview
- Property has a Home Owners Association
- Rent A Florida Home Association, Phone Number (863) 232-6262
- Greater Lakes Oh 01 A H Subdivision
Pet Policy
- Pets up to 35 lbs
- 1 Pet Allowed
- Breed Restrictions
Map
Source: Stellar MLS
MLS Number: O6286688
APN: 10-24-26-0010-000-12100
- 16792 Meadows St
- 15828 Starlite St
- 16781 Meadows St
- 15836 Starlite St
- 16737 Meadows St
- 4332 Placid Place
- 16067 Shasta St
- 16078 St Clair St
- 16881 Meadows St
- 15604 Starlite St
- 16153 St Clair St
- 3823 Ryegrass St
- 3720 Ryegrass St
- 16217 Saint Augustine St
- 16462 Glassy Loch Loop
- 5235 Cape Hatteras Dr
- 3742 Maidencain St
- 16140 Yelloweyed Dr
- 3702 Maidencain St
- 15408 Groose Point Ln







