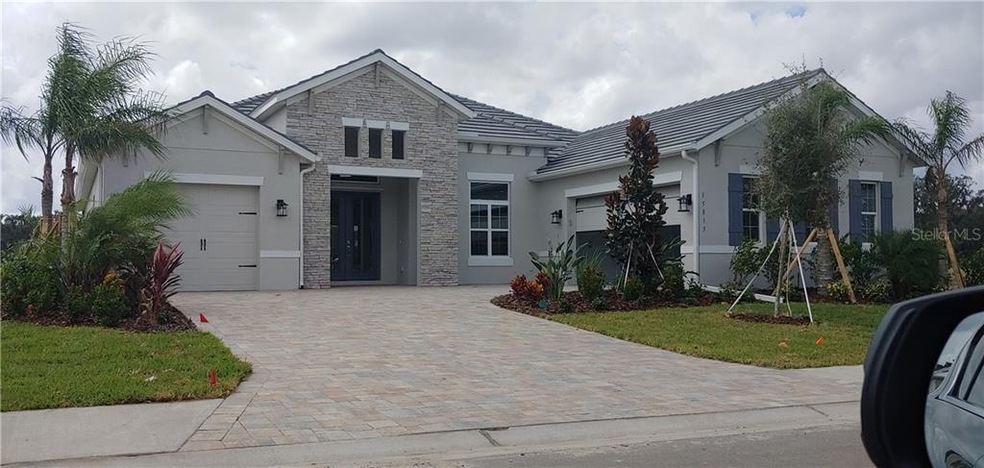
15815 39th Glen E Duette, FL 34219
Highlights
- 90 Feet of Waterfront
- New Construction
- Home fronts a pond
- Annie Lucy Williams Elementary School Rated A-
- In Ground Pool
- Pond View
About This Home
As of February 2024SOLD DATA ONLY
Last Agent to Sell the Property
Stellar Non-Member Office Listed on: 10/28/2020

Home Details
Home Type
- Single Family
Est. Annual Taxes
- $325
Year Built
- Built in 2020 | New Construction
Lot Details
- 0.29 Acre Lot
- Home fronts a pond
- 90 Feet of Waterfront
- Irrigation
HOA Fees
- $88 Monthly HOA Fees
Parking
- 3 Car Attached Garage
Home Design
- Slab Foundation
- Tile Roof
Interior Spaces
- 2,800 Sq Ft Home
- Sliding Doors
- Pond Views
Kitchen
- Built-In Oven
- Cooktop
- Dishwasher
- Disposal
Bedrooms and Bathrooms
- 3 Bedrooms
- 3 Full Bathrooms
Pool
- In Ground Pool
Utilities
- Central Air
- Heat Pump System
- High Speed Internet
Community Details
- Medallion Home Association
- Built by Medallion
- Reserve At Twin Rivers Subdivision, Santa Maria Floorplan
- Twin Rivers Community
Listing and Financial Details
- Homestead Exemption
- Tax Lot 66
- Assessor Parcel Number 495705809
Ownership History
Purchase Details
Home Financials for this Owner
Home Financials are based on the most recent Mortgage that was taken out on this home.Purchase Details
Home Financials for this Owner
Home Financials are based on the most recent Mortgage that was taken out on this home.Similar Homes in Duette, FL
Home Values in the Area
Average Home Value in this Area
Purchase History
| Date | Type | Sale Price | Title Company |
|---|---|---|---|
| Warranty Deed | $960,000 | None Listed On Document | |
| Special Warranty Deed | $644,900 | Sun Coast Title |
Mortgage History
| Date | Status | Loan Amount | Loan Type |
|---|---|---|---|
| Open | $720,000 | New Conventional | |
| Previous Owner | $510,400 | New Conventional |
Property History
| Date | Event | Price | Change | Sq Ft Price |
|---|---|---|---|---|
| 02/05/2024 02/05/24 | Sold | $960,000 | -1.0% | $348 / Sq Ft |
| 01/04/2024 01/04/24 | Pending | -- | -- | -- |
| 11/19/2023 11/19/23 | Price Changed | $969,900 | -1.5% | $351 / Sq Ft |
| 10/25/2023 10/25/23 | Price Changed | $985,000 | -1.4% | $357 / Sq Ft |
| 09/24/2023 09/24/23 | Price Changed | $999,000 | -4.9% | $362 / Sq Ft |
| 08/24/2023 08/24/23 | For Sale | $1,050,000 | +78.4% | $380 / Sq Ft |
| 10/28/2020 10/28/20 | Sold | $588,501 | 0.0% | $210 / Sq Ft |
| 10/28/2020 10/28/20 | For Sale | $588,501 | -- | $210 / Sq Ft |
| 07/20/2020 07/20/20 | Pending | -- | -- | -- |
Tax History Compared to Growth
Tax History
| Year | Tax Paid | Tax Assessment Tax Assessment Total Assessment is a certain percentage of the fair market value that is determined by local assessors to be the total taxable value of land and additions on the property. | Land | Improvement |
|---|---|---|---|---|
| 2024 | $6,125 | $769,311 | $76,500 | $692,811 |
| 2023 | $6,125 | $462,363 | $0 | $0 |
| 2022 | $5,990 | $448,896 | $0 | $0 |
| 2021 | $5,750 | $435,821 | $0 | $0 |
| 2020 | $331 | $21,891 | $21,891 | $0 |
| 2019 | $325 | $21,891 | $21,891 | $0 |
Agents Affiliated with this Home
-
Amy Dame

Seller's Agent in 2024
Amy Dame
PREFERRED SHORE LLC
(281) 386-6819
8 in this area
88 Total Sales
-
Laura Downey
L
Buyer's Agent in 2024
Laura Downey
PREFERRED SHORE LLC
(941) 920-0412
6 in this area
13 Total Sales
-
Stellar Non-Member Agent
S
Seller's Agent in 2020
Stellar Non-Member Agent
FL_MFRMLS
-
Kimberlie MacDonald

Buyer's Agent in 2020
Kimberlie MacDonald
COLDWELL BANKER REALTY
(941) 928-1953
9 in this area
81 Total Sales
Map
Source: Stellar MLS
MLS Number: J919133
APN: 4957-0580-9
- 15909 39th Glen E
- 15808 42nd Glen E
- 15912 42nd Glen E
- 3870 155th Ave E
- 3826 155th Ave E
- 3902 162nd Ave E
- 3706 162nd Ave E
- 15608 31st St E
- 8346 Abalone Loop
- 8337 Abalone Loop
- 8330 Abalone Loop
- 8203 Abalone Loop
- 3806 155th Ave E
- 3415 162nd Ave E
- 3015 160th Terrace E
- 3407 155th Ave E
- 3607 Twin Rivers Trail
- 15518 29th St E
- 2707 162nd Ave E
- 16307 29th Ct E
