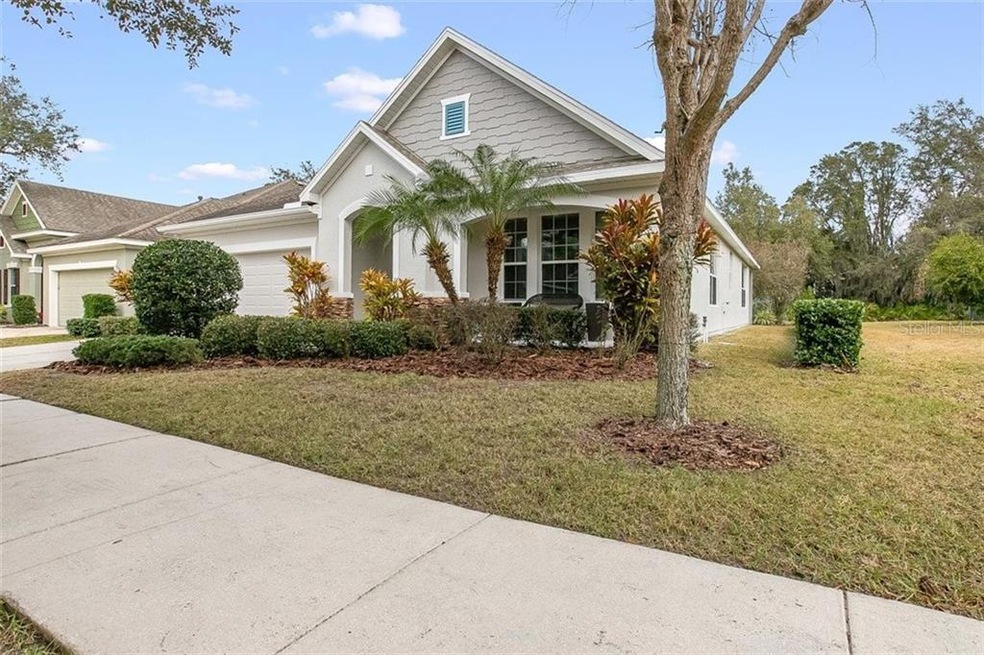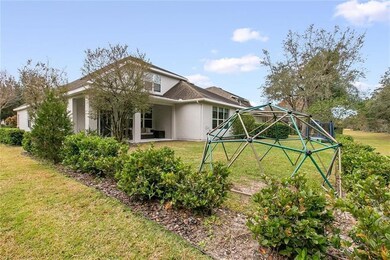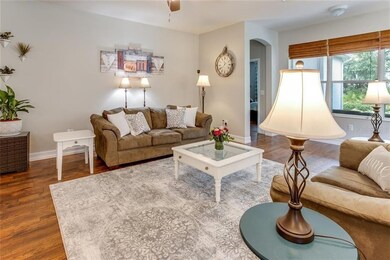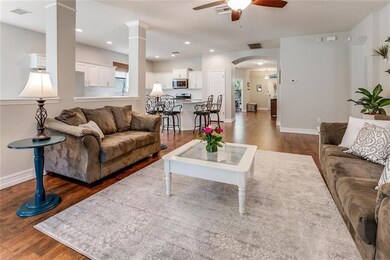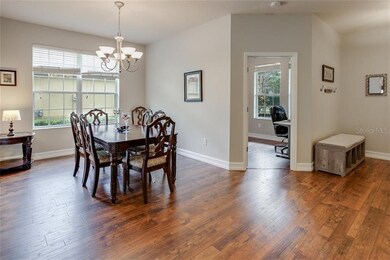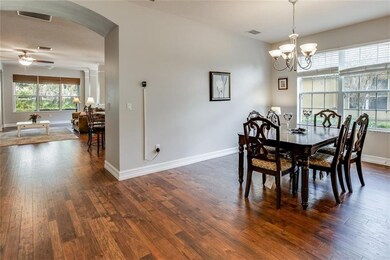
15816 Starling Water Dr Lithia, FL 33547
FishHawk Ranch NeighborhoodEstimated Value: $629,062 - $740,000
Highlights
- Fitness Center
- Open Floorplan
- Marble Flooring
- Stowers Elementary School Rated A
- Clubhouse
- Main Floor Primary Bedroom
About This Home
As of March 2021This house is the definition of TURNKEY. At almost 3000 square feet, it provides more than enough space and it's all been updated! New floors and baseboards throughout the home. Gorgeous white kitchen with quartzite countertops and marble backsplash and accents. Bathrooms are full of updates, such as marble floors, mirrors, vanities, countertops, sinks, faucets, toilets, lights, etc. Fresh paint inside and out this entire home! First floor has all the bedrooms. Second floor has an expansive bonus room and full bath. In addition to 4 bedrooms, the home includes a formal living room, family room, and extra den/office/home gym space. Among the lowest CDDs in Fishhawk--meaning lower monthly payment for you!
Come view this completely renovated 4 bedroom, 3 bathroom, 2 car garage home in the desirable Starling neighborhood of the award winning Fish Hawk Ranch. Less than half mile from Starling heated pool, gym, and Starling club. Two playgrounds within walking distance. This #1 selling community in Hillsborough county is sought after for its A-rated schools, numerous neighborhood amenities, accessibility to the Orlando parks and award-winning gulf coast beaches, and MacDill AFB. In addition to a stunning interior and private backyard, this home includes access to Fish Hawk s resort style pools, tennis and basketball courts, tennis club, roller hockey rink, movie theater, the Fish Hawk Athletic Complex, playgrounds, over 25 miles or running/walking/biking trails, and more!
Last Agent to Sell the Property
BLUE LIGHTHOUSE REALTY INC License #3015804 Listed on: 01/16/2021
Home Details
Home Type
- Single Family
Est. Annual Taxes
- $6,083
Year Built
- Built in 2009
Lot Details
- 7,416 Sq Ft Lot
- Lot Dimensions are 50x124
- South Facing Home
- Irrigation
- Property is zoned PD
HOA Fees
- $5 Monthly HOA Fees
Parking
- 2 Car Attached Garage
Home Design
- Slab Foundation
- Shingle Roof
- Block Exterior
Interior Spaces
- 2,972 Sq Ft Home
- 2-Story Property
- Open Floorplan
- High Ceiling
- Ceiling Fan
- Sliding Doors
Kitchen
- Cooktop
- Microwave
- Freezer
- Dishwasher
- Stone Countertops
Flooring
- Carpet
- Laminate
- Marble
Bedrooms and Bathrooms
- 4 Bedrooms
- Primary Bedroom on Main
- Walk-In Closet
- 3 Full Bathrooms
Outdoor Features
- Rain Gutters
Utilities
- Forced Air Zoned Heating and Cooling System
- Gas Water Heater
- High Speed Internet
- Cable TV Available
Listing and Financial Details
- Legal Lot and Block 7 / 1
- Assessor Parcel Number U-21-30-21-950-000001-00007.0
Community Details
Overview
- Resident Services Office Association, Phone Number (813) 657-6629
- Fishhawk Ranch Ph 2 Tr 1 Subdivision
- On-Site Maintenance
- Association Approval Required
- The community has rules related to deed restrictions
Recreation
- Tennis Courts
- Recreation Facilities
- Fitness Center
- Community Pool
- Park
Additional Features
- Clubhouse
- Security Service
Ownership History
Purchase Details
Home Financials for this Owner
Home Financials are based on the most recent Mortgage that was taken out on this home.Purchase Details
Home Financials for this Owner
Home Financials are based on the most recent Mortgage that was taken out on this home.Purchase Details
Home Financials for this Owner
Home Financials are based on the most recent Mortgage that was taken out on this home.Purchase Details
Similar Homes in Lithia, FL
Home Values in the Area
Average Home Value in this Area
Purchase History
| Date | Buyer | Sale Price | Title Company |
|---|---|---|---|
| Leone Richard Eric | $440,000 | Affinity Ttl Svcs Of Fl Llc | |
| Smith Noelle Bassi | $320,000 | Attorney | |
| Kim Henry S | $307,000 | Town Square Title Ltd | |
| Weekley Homes Lp | $50,000 | Fuentes & Kreischer Title Co |
Mortgage History
| Date | Status | Borrower | Loan Amount |
|---|---|---|---|
| Open | Leone Richard Eric | $395,460 | |
| Closed | Leone Richard Eric | $395,460 | |
| Previous Owner | Smith Noelle Bassi | $256,000 | |
| Previous Owner | Kim Henry S | $245,586 |
Property History
| Date | Event | Price | Change | Sq Ft Price |
|---|---|---|---|---|
| 03/30/2021 03/30/21 | Sold | $440,000 | +0.3% | $148 / Sq Ft |
| 01/27/2021 01/27/21 | Pending | -- | -- | -- |
| 01/16/2021 01/16/21 | For Sale | $438,700 | +37.1% | $148 / Sq Ft |
| 10/28/2019 10/28/19 | Sold | $320,000 | -3.0% | $108 / Sq Ft |
| 09/23/2019 09/23/19 | Pending | -- | -- | -- |
| 09/09/2019 09/09/19 | Price Changed | $329,990 | -5.7% | $111 / Sq Ft |
| 07/24/2019 07/24/19 | Price Changed | $349,990 | 0.0% | $118 / Sq Ft |
| 07/21/2019 07/21/19 | Off Market | $2,250 | -- | -- |
| 06/20/2019 06/20/19 | Price Changed | $354,990 | 0.0% | $119 / Sq Ft |
| 06/20/2019 06/20/19 | Price Changed | $354,900 | -2.7% | $119 / Sq Ft |
| 05/24/2019 05/24/19 | For Sale | $364,900 | 0.0% | $123 / Sq Ft |
| 06/05/2014 06/05/14 | Rented | $2,250 | -6.1% | -- |
| 05/06/2014 05/06/14 | Under Contract | -- | -- | -- |
| 04/01/2014 04/01/14 | For Rent | $2,395 | -- | -- |
Tax History Compared to Growth
Tax History
| Year | Tax Paid | Tax Assessment Tax Assessment Total Assessment is a certain percentage of the fair market value that is determined by local assessors to be the total taxable value of land and additions on the property. | Land | Improvement |
|---|---|---|---|---|
| 2024 | $10,644 | $516,012 | -- | -- |
| 2023 | $10,375 | $500,983 | $0 | $0 |
| 2022 | $10,074 | $486,391 | $107,109 | $379,282 |
| 2021 | $6,530 | $291,179 | $0 | $0 |
| 2020 | $6,083 | $267,911 | $0 | $0 |
| 2019 | $5,374 | $229,650 | $0 | $0 |
| 2018 | $5,318 | $225,368 | $0 | $0 |
| 2017 | $5,267 | $256,914 | $0 | $0 |
| 2016 | $5,219 | $216,193 | $0 | $0 |
| 2015 | $5,268 | $214,690 | $0 | $0 |
| 2014 | $5,242 | $212,986 | $0 | $0 |
| 2013 | -- | $209,838 | $0 | $0 |
Agents Affiliated with this Home
-
Jorge Zea

Seller's Agent in 2021
Jorge Zea
BLUE LIGHTHOUSE REALTY INC
(855) 550-0528
1 in this area
1,467 Total Sales
-
Dennisse Nieves

Buyer's Agent in 2021
Dennisse Nieves
CENTURY 21 CIRCLE
(813) 727-2326
6 in this area
125 Total Sales
-
Stephanie Dean

Seller's Agent in 2019
Stephanie Dean
SIGNATURE REALTY ASSOCIATES
(727) 488-8665
3 in this area
62 Total Sales
-
Jeffrey Gould

Buyer's Agent in 2019
Jeffrey Gould
JEFFREY GOULD REAL ESTATE LLC
(813) 421-3007
38 in this area
212 Total Sales
-
Beth Finlay

Seller's Agent in 2014
Beth Finlay
KELLER WILLIAMS RLTY NEW TAMPA
(813) 421-3531
1 in this area
79 Total Sales
-
Rose Hester

Buyer's Agent in 2014
Rose Hester
CHARLES RUTENBERG REALTY INC
4 Total Sales
Map
Source: Stellar MLS
MLS Number: O5917378
APN: U-21-30-21-950-000001-00007.0
- 15810 Starling Water Dr
- 15861 Starling Water Dr
- 5401 Match Point Place
- 5409 Fishhawk Ridge Dr
- 15922 Fishhawk Creek Ln
- 15723 Starling Water Dr Unit 1
- 15721 Starling Water Dr
- 15939 Fishhawk View Dr
- 15608 Starling Water Dr
- 5221 Bannister Park Ln
- 16020 Starling Crossing Dr
- 15711 Starling Dale Ln
- 16016 Persimmon Grove Dr
- 15706 Starling Water Dr
- 5722 Fishhawk Ridge Dr
- 5305 Sagecrest Dr
- 15664 Starling Water Dr
- 15733 Fishhawk Falls Dr
- 15855 Fishhawk View Dr
- 5310 Sanderling Ridge Dr
- 15816 Starling Water Dr
- 15818 Starling Water Dr
- 15824 Starling Water Dr
- 15812 Starling Water Dr
- 15815 Starling Water Dr
- 5419 Starling Ridge Dr
- 15813 Starling Water Dr
- 5421 Starling Ridge Dr
- 15827 Starling Water Dr
- 5417 Starling Ridge Dr
- 15811 Starling Water Dr
- 5415 Starling Ridge Dr
- 15829 Starling Water Dr
- 15808 Starling Water Dr
- 5432 Starling Ridge Dr
- 5434 Starling Ridge Dr
- 5430 Starling Ridge Dr
- 5413 Starling Ridge Dr
- 15806 Starling Water Dr Unit 2
