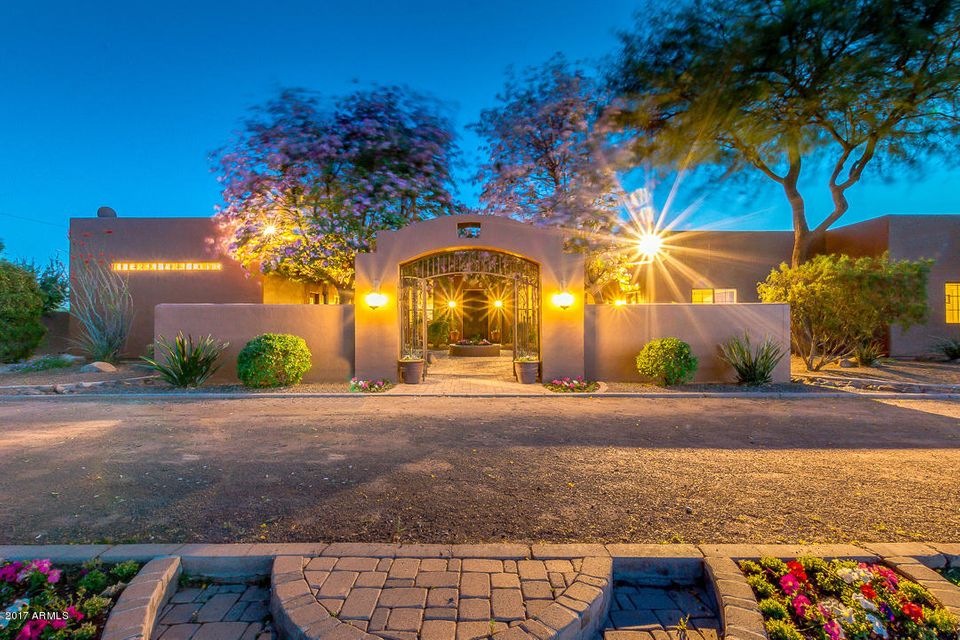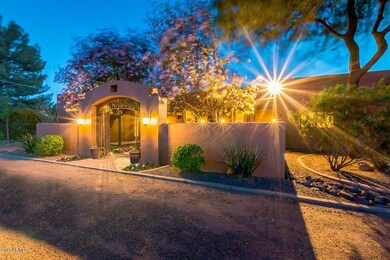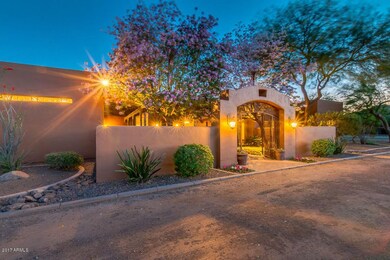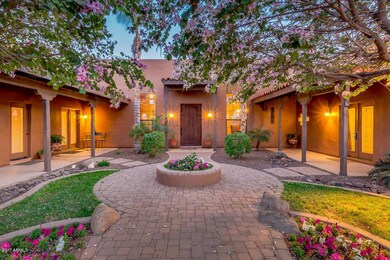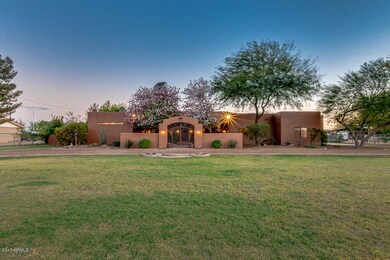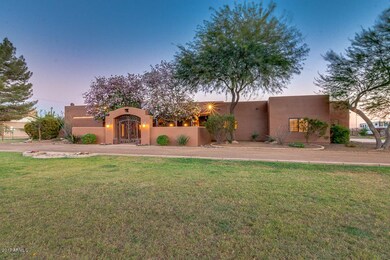
15817 E Lonesome Ln Gilbert, AZ 85298
South Gilbert NeighborhoodHighlights
- Equestrian Center
- Play Pool
- Gated Parking
- Weinberg Gifted Academy Rated A
- RV Gated
- 2.53 Acre Lot
About This Home
As of December 2018Custom traditional territorial home sitting on a rare 2.5 IRRIGATED acres in Gilbert!
The fabulous interior boasts 14' Latia ceiling with hand peeled logs, formal living & dining area, Kiva fireplace with stone and an abundance of natural light. The kitchen offers stainless steel appliances, ample cabinetry w/ crown molding, travertine back splash, granite countertops, pantry, and a breakfast bar. Inside the master suit you will find a warm fireplace, private exit, full bath, double sink, soaking tub, step-in shower, and a spacious walk-in closet. The front of the property features beautiful courtyard w/mature landscaping. The back of the property boasts a large covered patio, private grassy play yard, pool w/ waterfall. Further out you have raised gardens, tack room, hay storage & stall -Hutch in master bath does not convey
-Travertine tiled kitchen
-Kitchen and laundry granite countertops
-Newer dishwasher
-2 A/C units 3 years old with warranties
-Bedrooms 12 x 14
-French doors opening to courtyard and poolside
-Walls feature smooth finish
-2 Bedrooms lead to courtyard with one bedroom off the hall
-Surround sound
-Pebble tec pool with waterfall
-Sun screens for all windows
-New smoke alarms
-Wood burning Kiva Brand fireplace with custom stone finish
-Beautiful wooden ceiling with wood beams
-Huge closet in Master with Kiva Fireplace
-Hunter Fans throughout with
-New window trim
-Traditional territorial 14 foot Latia ceiling with hand peeled exposed log beams
-Peach, 2 apple, and an orange tree irrigated with grey water
-One small turn out pasture and one large turn out pasture
-Come in and turn trailer entry in the back with trailer turn about.
-Trees line the property
-Landscaping throughout with plumbing in place for a fountain
-Roof recently maintained
-3 car garage
-1 garage with and workshop with A/C plumbed from the house
-Pasture shade and automatic watering features
-2 raised garden beds
-Entire property is fenced
-Timed automated lighting outdoors comes on at dusk
-Barn/tack room, hay storage and workshop
-Tack room with cement floor and shades
-15 x 15 stalls w/automatic water
-No HOA
-Shared well - $60 monthly fee
-Gilbert H20 Available
-Entire property is irrigated
-Roosevelt is the irrigation water company irrigation
-SRP Electric
-Beautiful mature landscaping with stunning courtyard
-Entire property is fenced featuring two large grass pastures for your horses
-Pasture is huge with grass for horses
-Custom build home with circular driveway
-Very rare 2.5 acre irrigated Horse Property
-Minutes away from two of the best equestrian event facilities in the Valley, Horseshoe Park and Welcome Home Ranch. The Gilbert Equestrian Trail System is also adjacent to the property. This means you can exit the Lonesome Lane property on horseback and ride directly on the Gilbert Equestrian Trail out to the Riparian area and the lake at Veteran's Oasis Park.
-6 miles to the 101, 6 miles to San Tan and 45 min from airport
Last Agent to Sell the Property
Russ Lyon Sotheby's International Realty License #SA654323000

Home Details
Home Type
- Single Family
Est. Annual Taxes
- $4,033
Year Built
- Built in 1994
Lot Details
- 2.53 Acre Lot
- Chain Link Fence
- Front and Back Yard Sprinklers
- Sprinklers on Timer
- Private Yard
- Grass Covered Lot
Parking
- 3 Car Direct Access Garage
- Heated Garage
- Side or Rear Entrance to Parking
- Garage Door Opener
- Circular Driveway
- Gated Parking
- RV Gated
Home Design
- Wood Frame Construction
- Tile Roof
- Block Exterior
- Stucco
Interior Spaces
- 2,464 Sq Ft Home
- 1-Story Property
- Ceiling height of 9 feet or more
- Ceiling Fan
- Solar Screens
- Living Room with Fireplace
- 2 Fireplaces
- Mountain Views
Kitchen
- Eat-In Kitchen
- Breakfast Bar
- Built-In Microwave
- Granite Countertops
Flooring
- Carpet
- Tile
Bedrooms and Bathrooms
- 3 Bedrooms
- Fireplace in Primary Bedroom
- Primary Bathroom is a Full Bathroom
- 2 Bathrooms
- Dual Vanity Sinks in Primary Bathroom
- Hydromassage or Jetted Bathtub
- Bathtub With Separate Shower Stall
Accessible Home Design
- No Interior Steps
Pool
- Play Pool
- Spa
- Fence Around Pool
Outdoor Features
- Covered patio or porch
- Fire Pit
- Outdoor Storage
Schools
- Weinberg Elementary School
- Bogle Junior High School
- Hamilton High School
Horse Facilities and Amenities
- Equestrian Center
- Horse Automatic Waterer
- Horses Allowed On Property
- Horse Stalls
- Corral
- Tack Room
Utilities
- Refrigerated Cooling System
- Heating Available
- Water Filtration System
- Septic Tank
- High Speed Internet
- Cable TV Available
Listing and Financial Details
- Assessor Parcel Number 304-76-016-X
Community Details
Overview
- No Home Owners Association
- Association fees include no fees
- Built by Custom
Recreation
- Horse Trails
- Bike Trail
Ownership History
Purchase Details
Purchase Details
Home Financials for this Owner
Home Financials are based on the most recent Mortgage that was taken out on this home.Purchase Details
Home Financials for this Owner
Home Financials are based on the most recent Mortgage that was taken out on this home.Purchase Details
Purchase Details
Purchase Details
Home Financials for this Owner
Home Financials are based on the most recent Mortgage that was taken out on this home.Map
Similar Homes in the area
Home Values in the Area
Average Home Value in this Area
Purchase History
| Date | Type | Sale Price | Title Company |
|---|---|---|---|
| Interfamily Deed Transfer | -- | None Available | |
| Special Warranty Deed | -- | None Listed On Document | |
| Warranty Deed | $759,000 | Driggs Title Agency Inc | |
| Warranty Deed | $675,000 | Driggs Title Agency Inc | |
| Warranty Deed | -- | -- | |
| Cash Sale Deed | $465,000 | Lawyers Title Ins | |
| Joint Tenancy Deed | $38,500 | Chicago Title Insurance Co |
Mortgage History
| Date | Status | Loan Amount | Loan Type |
|---|---|---|---|
| Previous Owner | $246,500 | New Conventional | |
| Previous Owner | $424,100 | New Conventional | |
| Previous Owner | $55,000 | Unknown | |
| Previous Owner | $547,000 | Unknown | |
| Previous Owner | $490,000 | Unknown | |
| Previous Owner | $450,000 | Fannie Mae Freddie Mac | |
| Previous Owner | $250,199 | Unknown | |
| Previous Owner | $12,500 | Seller Take Back |
Property History
| Date | Event | Price | Change | Sq Ft Price |
|---|---|---|---|---|
| 12/07/2018 12/07/18 | Sold | $746,500 | -2.4% | $303 / Sq Ft |
| 11/07/2018 11/07/18 | Pending | -- | -- | -- |
| 10/31/2018 10/31/18 | For Sale | $765,000 | +13.3% | $310 / Sq Ft |
| 05/23/2017 05/23/17 | Sold | $675,000 | -3.4% | $274 / Sq Ft |
| 04/14/2017 04/14/17 | Pending | -- | -- | -- |
| 04/07/2017 04/07/17 | For Sale | $699,000 | -- | $284 / Sq Ft |
Tax History
| Year | Tax Paid | Tax Assessment Tax Assessment Total Assessment is a certain percentage of the fair market value that is determined by local assessors to be the total taxable value of land and additions on the property. | Land | Improvement |
|---|---|---|---|---|
| 2025 | $3,959 | $46,188 | -- | -- |
| 2024 | $4,283 | $43,988 | -- | -- |
| 2023 | $4,283 | $76,860 | $15,370 | $61,490 |
| 2022 | $4,153 | $58,320 | $11,660 | $46,660 |
| 2021 | $4,101 | $51,910 | $10,380 | $41,530 |
| 2020 | $4,047 | $47,520 | $9,500 | $38,020 |
| 2019 | $3,978 | $43,170 | $8,630 | $34,540 |
| 2018 | $3,816 | $41,780 | $8,350 | $33,430 |
| 2017 | $3,605 | $37,160 | $7,430 | $29,730 |
| 2016 | $3,664 | $36,820 | $7,360 | $29,460 |
| 2015 | $3,823 | $33,680 | $6,730 | $26,950 |
Source: Arizona Regional Multiple Listing Service (ARMLS)
MLS Number: 5586915
APN: 304-76-016X
- 2285 E Mead Dr
- 3942 E Penedes Dr
- 2051 E Aris Dr
- 2460 E Crescent Way
- 2065 E Avenida Del Valle Ct Unit 78
- 2466 E Aris Dr
- 2487 E Aris Dr
- 2250 E Palmdale Ln
- 2300 E Sanoque Ct
- 2346 E Sanoque Ct
- 2507 E Eleana Ln
- 2204 E Kelly Dr
- 6286 S Reseda St
- 6378 S 154th St
- 2343 E Kelly Dr
- 2228 E Isaiah Ave
- 2316 E Isaiah Ave
- 2735 E Flower Ct
- 2335 E Plum St
- 2260 E Plum St Unit 3
