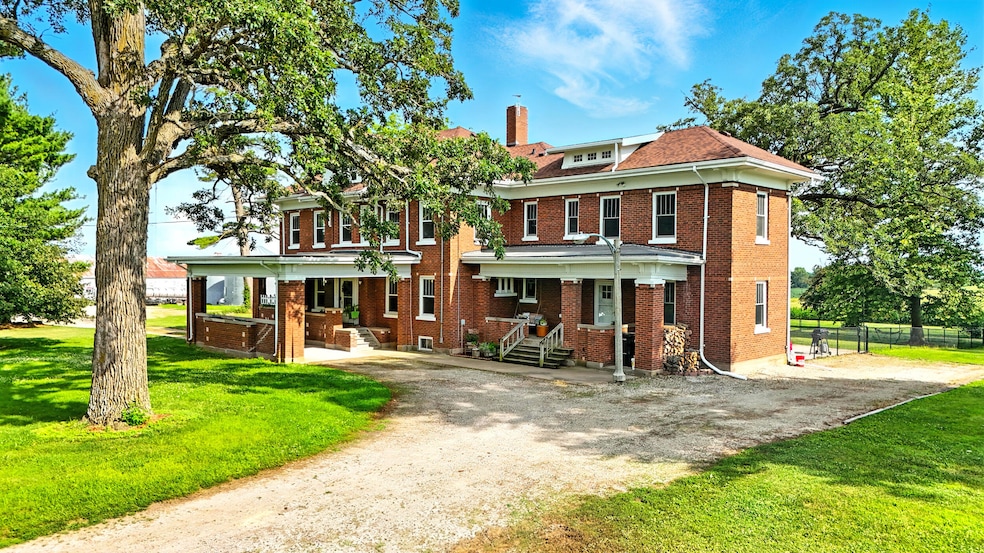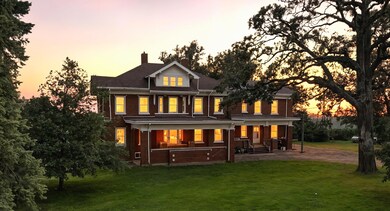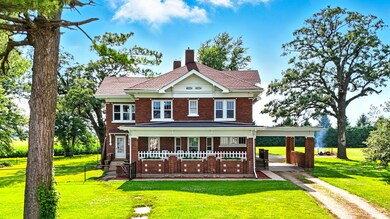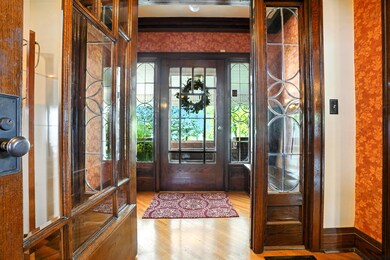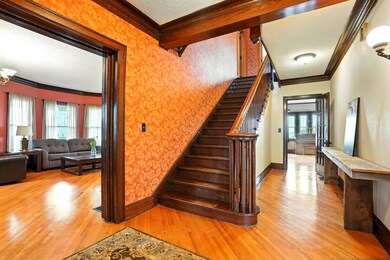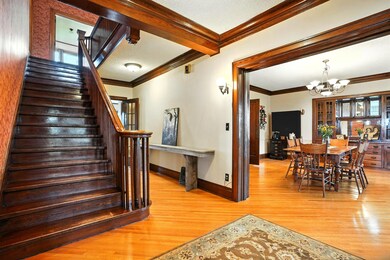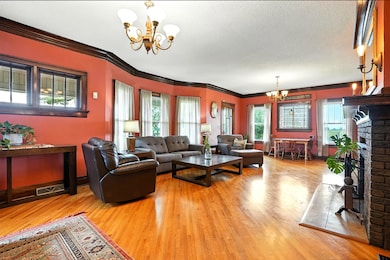
Estimated payment $3,002/month
About This Home
This historic brick home on 3.75 acres is one of the most impressive homes you will find. 5 Bedroom, plus sunroom, parlor, formal dining room, and office. Three finished levels including fully finished attic, fenced yard with patio, 3 porches, main level laundry, and many updates. Original woodwork throughout including built-ins, pocket doors, and hardwood floors. 28 x 60 open front storage shed, raised garden area, and mature trees. This property is one of kind.
Map
Home Details
Home Type
Single Family
Est. Annual Taxes
$2,796
Year Built
1900
Lot Details
0
Listing Details
- Property Type: Residential
- Style: 2 Story
- Items That Stay: Curtains & Drapes
- Items That Stay Other: Hot tub
- Miscellaneous: Acreage, SSC Provided
- Stories Levels: 3 Story
- Total Number Floors: 3
- Zoning: Res.
- Year Built: 1900
- Special Features: None
- Property Sub Type: Detached
- Stories: 3
Interior Features
- Total Bathrooms: 4.00
- Total Bedrooms: 5
- Basement Number Rooms: 4
- First Floor Number Rooms: 6
- First Floor Number Half Bathrooms: 1
- Second Floor: Number Rooms: 7
- Second Floor: Number Bedrooms: 5
- Number of Second Floor Three Quarter Bathrooms: 1
- Number of Second Full Bathrooms: 2
- Third Floor: Number Rooms: 1
- Sq Ft Basement: 2149.00
- Sq Ft Level 1: 2149.00
- Sq Ft Level 2: 2149.00
- Sq Ft Level 3: 1000.00
- Total Above Grade Sq Ft: 5298.00
- Basement YN: Yes
Exterior Features
- Porch: Open Porch
- Exterior: Brick
- House Color: Red Brick
Garage/Parking
- Garage Remarks: Large Car Port
Utilities
- Utilities Providers: LP Gas
- Utilities Providers Heat: GFA
- Utilities Providers Lp Tank: Rented
- Utilities Providers Septic: Installed 2016
- Utilities Providers Water Heater: Gas
- Utilities Providers Water Softener: Owned
- Utilities Providers Well Water: Private Well
Association/Amenities
- Amenities: Basement Drain, Bath Off Master, Central Air, Dishwasher, Family Room, Formal Dining Room, Main Level Laundry
- Fireplace: Wood
- Patio: YES
Schools
- School District: L & M
- School District: L & M
Lot Info
- Prop Grp ID: 19990816212109142258000000
- Lot Acres: 3.75
Tax Info
- Gross Taxes: 2795.82
- Named Parcel Number: 0420207001
Home Values in the Area
Average Home Value in this Area
Tax History
| Year | Tax Paid | Tax Assessment Tax Assessment Total Assessment is a certain percentage of the fair market value that is determined by local assessors to be the total taxable value of land and additions on the property. | Land | Improvement |
|---|---|---|---|---|
| 2024 | $2,796 | $246,940 | $31,450 | $215,490 |
| 2023 | $2,796 | $246,940 | $31,450 | $215,490 |
| 2022 | $2,704 | $216,330 | $31,450 | $184,880 |
| 2021 | $2,584 | $216,330 | $31,450 | $184,880 |
| 2020 | $2,584 | $200,320 | $31,450 | $168,870 |
| 2019 | $2,326 | $200,320 | $31,450 | $168,870 |
| 2018 | $1,696 | $128,138 | $31,450 | $141,940 |
| 2017 | $1,696 | $105,478 | $0 | $0 |
Property History
| Date | Event | Price | Change | Sq Ft Price |
|---|---|---|---|---|
| 07/16/2025 07/16/25 | Pending | -- | -- | -- |
| 07/08/2025 07/08/25 | For Sale | $499,900 | -- | $94 / Sq Ft |
Purchase History
| Date | Type | Sale Price | Title Company |
|---|---|---|---|
| Warranty Deed | $210,000 | None Available |
Mortgage History
| Date | Status | Loan Amount | Loan Type |
|---|---|---|---|
| Open | $199,500 | New Conventional |
Similar Homes in Letts, IA
Source: Muscatine Multiple Listing Service
MLS Number: 25-355
APN: 04-20-207-001
- 0 X43 Parcel Unit 25-299
- 0 X43 Parcel Unit 202503867
- 0 Co Rd X-43 Parcel Unit NOC6328556
- 16167 160th St
- 14391 Buttercup Ln
- 15592 County Road G44x
- 20513 County Road G40
- 1305 4th Ave
- 17138 County Road X61
- 1206 Concord St
- 0 Unit 24-52
- 2147 U S 61
- 16843 County Road G40
- 000 160th St
- 121 Turkey Rd
- 303 Summerset Ln
- 5602 Reynolds Ave
- 6713 Wellington Dr
- 707 N Cedar St
- 409 2nd St
