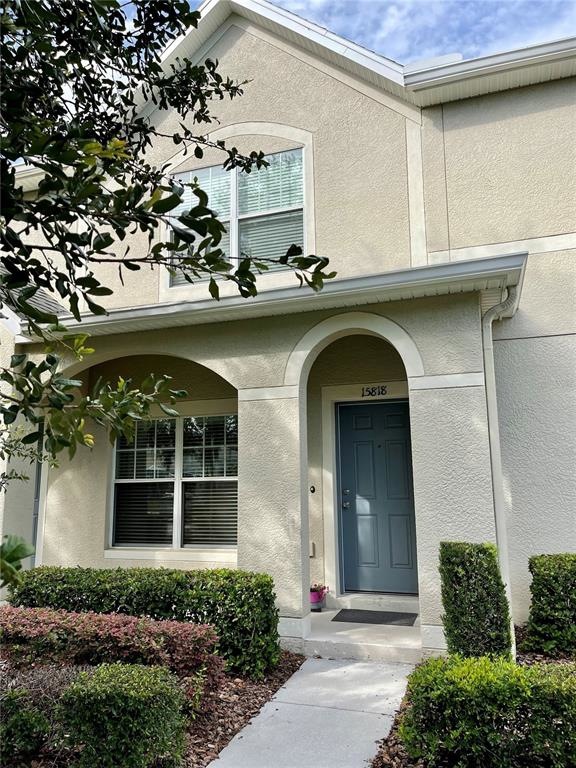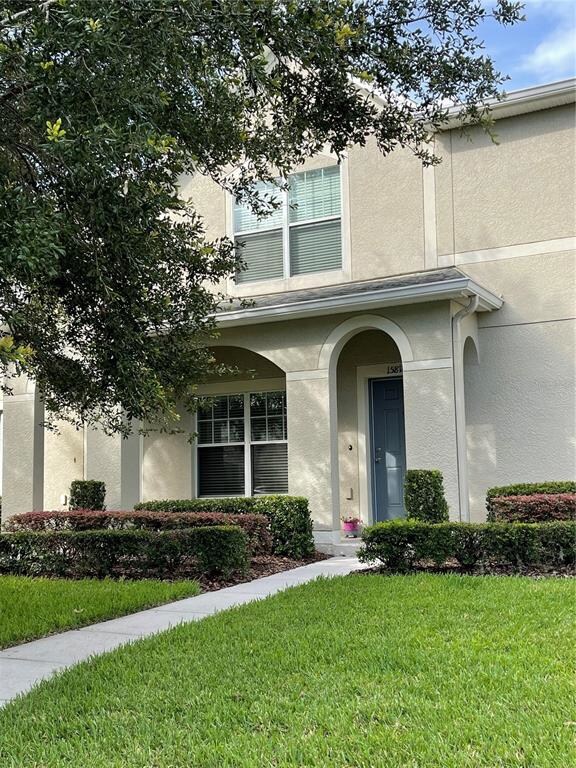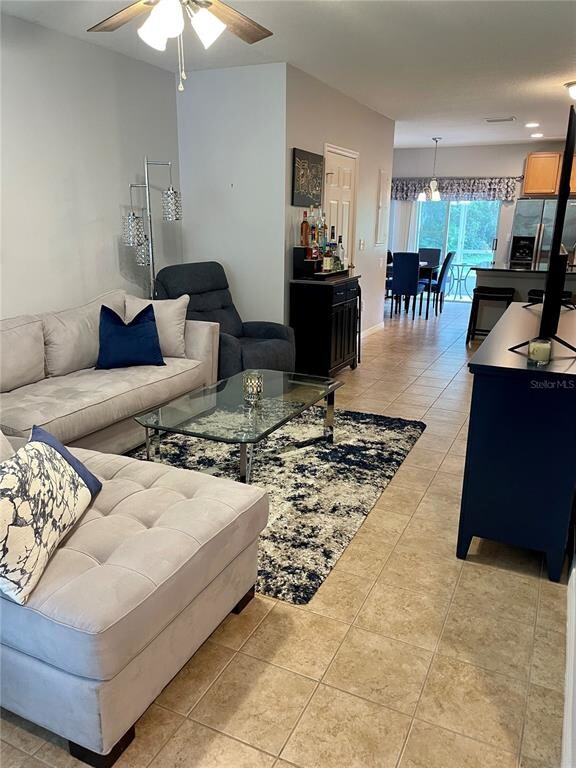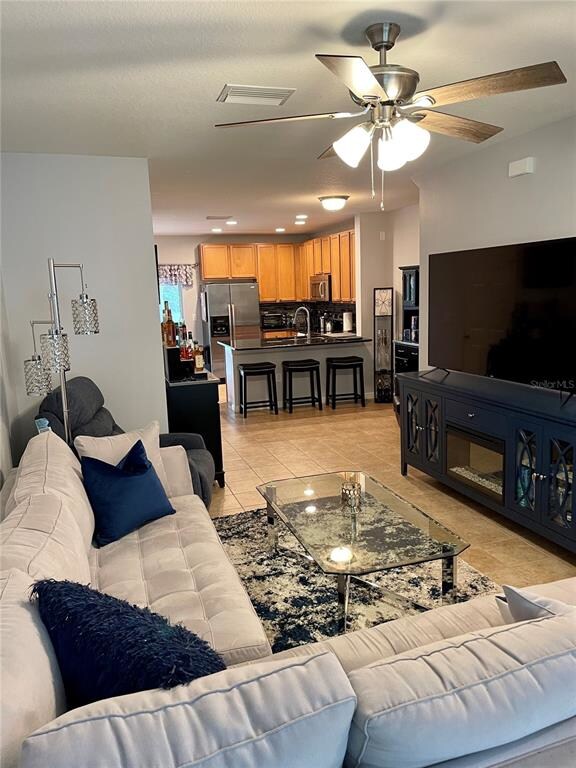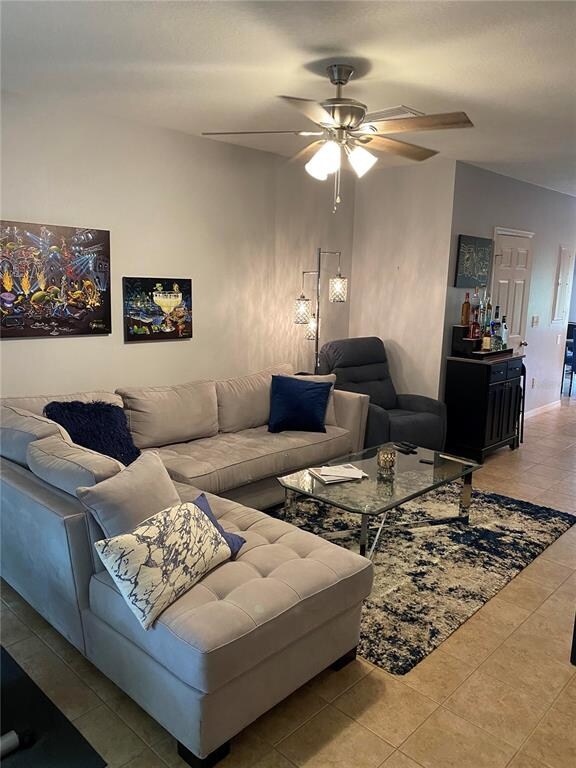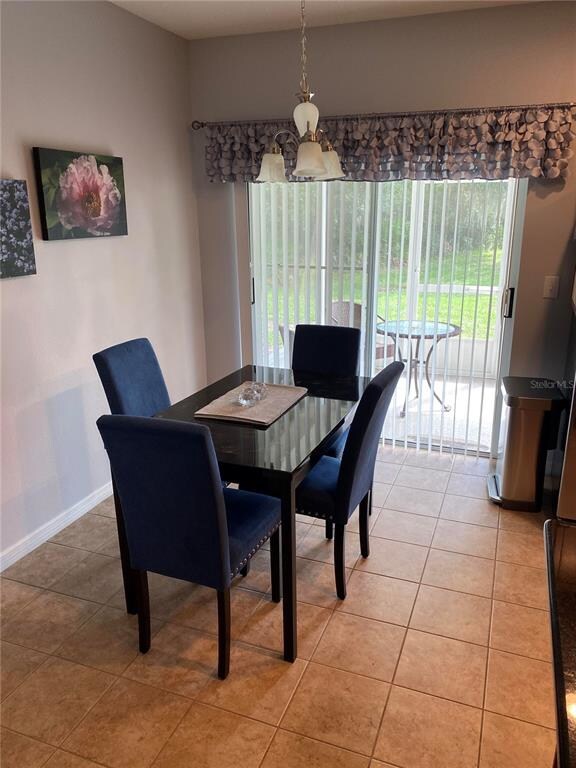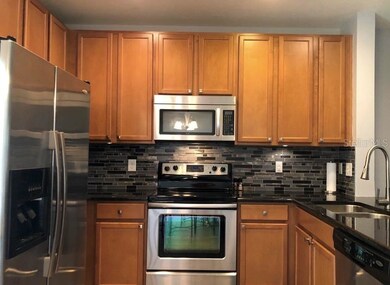
15818 Fishhawk View Dr Lithia, FL 33547
FishHawk Ranch NeighborhoodHighlights
- Fitness Center
- Gated Community
- Community Pool
- Bevis Elementary School Rated A
- Open Floorplan
- Enclosed patio or porch
About This Home
As of July 2021***A MUST-SEE TOWNHOME IN GATED COMMUNITY OFFERING ALL THAT YOU NEED**** Located in the highly desired master-planned community of Fishhawk Ranch with RESORT LIKE FEEL and A RATED SCHOOLS. This listing will not last long! Schedule your appointment NOW! Walk in the front door and be welcomed by a truly OPEN CONCEPT living and dining area filled with tons of natural light. In addition, interior has been recently painted. The beautiful kitchen has all stainless appliances, stunning tile backsplash, 42 inch wood cabinets, granite counter tops and pantry. Glass sliders off the kitchen lead to your calming back porch/screened-in lanai with lush, green conservation view. A rare-find storage area quaintly located under the stairs. The second floor is all carpet (excluding the laundry area and bathrooms). TWO bedrooms each with own ensuite, ceiling fan AND walk-in closet! The master ensuite has a stunning tiled soaking tub. ENJOY the relaxed life as HOA provides lawn maintenance, mowing, shrub pruning, irrigation system service, and turf fertilization. AND EXTERIOR MAINTENANCE INCLUDED! Lounge poolside in Fishhawk Ridge's community outdoor pool area. If you are seeking more adventure, you are welcome to use Fishhawk Ranch's of miles nature trails, multiple pools, tennis courts, parks, clubhouses, and restaurants! Call today for your personal showing!
Last Agent to Sell the Property
SIGNATURE REALTY ASSOCIATES License #3297465 Listed on: 06/08/2021
Townhouse Details
Home Type
- Townhome
Est. Annual Taxes
- $3,629
Year Built
- Built in 2011
Lot Details
- 1,106 Sq Ft Lot
- Southwest Facing Home
HOA Fees
- $175 Monthly HOA Fees
Home Design
- Slab Foundation
- Shingle Roof
- Block Exterior
- Stucco
Interior Spaces
- 1,216 Sq Ft Home
- 2-Story Property
- Open Floorplan
- Ceiling Fan
- Sliding Doors
Kitchen
- Range
- Microwave
- Dishwasher
- Solid Wood Cabinet
- Disposal
Flooring
- Carpet
- Tile
Bedrooms and Bathrooms
- 2 Bedrooms
Laundry
- Dryer
- Washer
Outdoor Features
- Enclosed patio or porch
Schools
- Bevis Elementary School
- Barrington Middle School
- Newsome High School
Utilities
- Central Heating and Cooling System
- Underground Utilities
- Electric Water Heater
- High Speed Internet
- Cable TV Available
Listing and Financial Details
- Down Payment Assistance Available
- Homestead Exemption
- Visit Down Payment Resource Website
- Legal Lot and Block 5 / 47
- Assessor Parcel Number U-21-30-21-9OR-000047-00005.0
- $1,101 per year additional tax assessments
Community Details
Overview
- Association fees include community pool, maintenance structure, ground maintenance, pool maintenance
- $50 Other Monthly Fees
- Realmanage Corporation/ Brook Summers Association, Phone Number (866) 473-2573
- Visit Association Website
- Fishhawk Ranch Twnhms Ph Subdivision
- The community has rules related to deed restrictions
- Rental Restrictions
Recreation
- Community Playground
- Fitness Center
- Community Pool
- Park
Pet Policy
- Breed Restrictions
Security
- Gated Community
Ownership History
Purchase Details
Home Financials for this Owner
Home Financials are based on the most recent Mortgage that was taken out on this home.Purchase Details
Purchase Details
Home Financials for this Owner
Home Financials are based on the most recent Mortgage that was taken out on this home.Similar Home in Lithia, FL
Home Values in the Area
Average Home Value in this Area
Purchase History
| Date | Type | Sale Price | Title Company |
|---|---|---|---|
| Warranty Deed | $201,000 | Tampa Title | |
| Warranty Deed | $110,000 | Hillsborough Title Inc | |
| Special Warranty Deed | $100,000 | First American Title Ins Co |
Mortgage History
| Date | Status | Loan Amount | Loan Type |
|---|---|---|---|
| Previous Owner | $79,992 | New Conventional |
Property History
| Date | Event | Price | Change | Sq Ft Price |
|---|---|---|---|---|
| 01/01/2024 01/01/24 | Rented | $1,750 | 0.0% | -- |
| 12/18/2023 12/18/23 | Under Contract | -- | -- | -- |
| 11/27/2023 11/27/23 | For Rent | $1,750 | +12.9% | -- |
| 09/10/2021 09/10/21 | Rented | $1,550 | 0.0% | -- |
| 07/26/2021 07/26/21 | Under Contract | -- | -- | -- |
| 07/16/2021 07/16/21 | For Rent | $1,550 | 0.0% | -- |
| 07/12/2021 07/12/21 | Sold | $201,000 | +8.6% | $165 / Sq Ft |
| 06/10/2021 06/10/21 | Pending | -- | -- | -- |
| 06/08/2021 06/08/21 | For Sale | $185,000 | -- | $152 / Sq Ft |
Tax History Compared to Growth
Tax History
| Year | Tax Paid | Tax Assessment Tax Assessment Total Assessment is a certain percentage of the fair market value that is determined by local assessors to be the total taxable value of land and additions on the property. | Land | Improvement |
|---|---|---|---|---|
| 2024 | $5,052 | $204,471 | $20,324 | $184,147 |
| 2023 | $4,823 | $190,677 | $18,953 | $171,724 |
| 2022 | $4,560 | $174,517 | $17,332 | $157,185 |
| 2021 | $2,935 | $132,941 | $13,190 | $119,751 |
| 2020 | $3,629 | $123,209 | $12,219 | $110,990 |
| 2019 | $3,534 | $116,773 | $11,572 | $105,201 |
| 2018 | $3,395 | $110,748 | $0 | $0 |
| 2017 | $3,204 | $96,584 | $0 | $0 |
| 2016 | $3,257 | $98,099 | $0 | $0 |
| 2015 | $3,146 | $90,179 | $0 | $0 |
| 2014 | $3,012 | $81,617 | $0 | $0 |
| 2013 | -- | $74,197 | $0 | $0 |
Agents Affiliated with this Home
-
Hon Wong
H
Seller's Agent in 2024
Hon Wong
ALL COUNTY TAMPA BAY PROP. MGT
(813) 884-6400
15 Total Sales
-
Katie Best
K
Buyer's Agent in 2024
Katie Best
GREEN STAR REALTY, INC.
(813) 393-0109
4 in this area
34 Total Sales
-
Paul Aucremann
P
Seller's Agent in 2021
Paul Aucremann
PREMIER SOTHEBYS INTL REALTY
(727) 331-1337
4 Total Sales
-
Rebecca Hodne
R
Seller's Agent in 2021
Rebecca Hodne
SIGNATURE REALTY ASSOCIATES
(813) 689-3115
8 in this area
10 Total Sales
-
Maria Miller

Seller Co-Listing Agent in 2021
Maria Miller
SIGNATURE REALTY ASSOCIATES
(931) 216-2439
30 in this area
81 Total Sales
-
Maria Azuaje

Buyer's Agent in 2021
Maria Azuaje
PREMIER SOTHEBYS INTL REALTY
(317) 371-0935
9 in this area
105 Total Sales
Map
Source: Stellar MLS
MLS Number: T3311248
APN: U-21-30-21-9OR-000047-00005.0
- 5722 Fishhawk Ridge Dr
- 15825 Fishhawk View Dr
- 15855 Fishhawk View Dr
- 15733 Fishhawk Falls Dr
- 5864 Fishhawk Ridge Dr
- 15922 Fishhawk Creek Ln
- 15939 Fishhawk View Dr
- 15944 Ternglade Dr
- 15936 Ternglade Dr
- 15721 Starling Water Dr
- 15723 Starling Water Dr Unit 1
- 15861 Starling Water Dr
- 15711 Starling Dale Ln
- 15706 Starling Water Dr
- 15912 Ternglade Dr
- 5825 Terncrest Dr
- 15810 Starling Water Dr
- 15608 Starling Water Dr
- 16039 Ternglade Dr
- 5409 Fishhawk Ridge Dr
