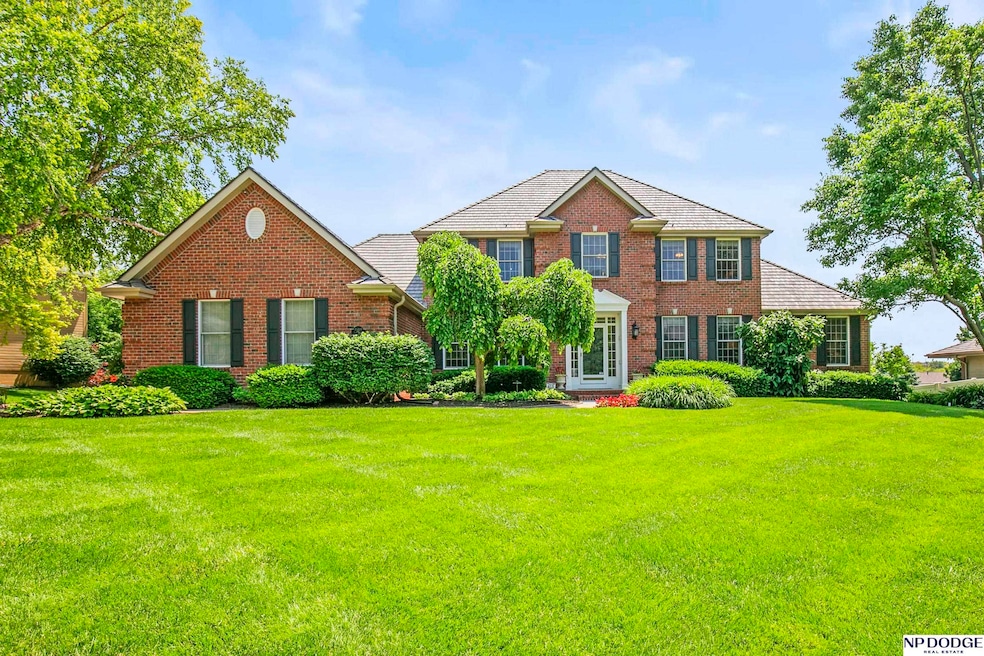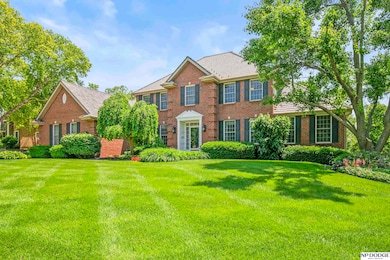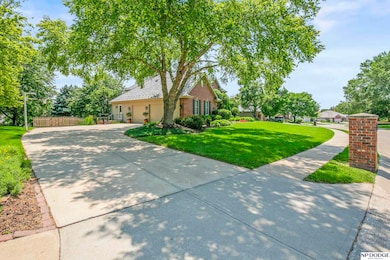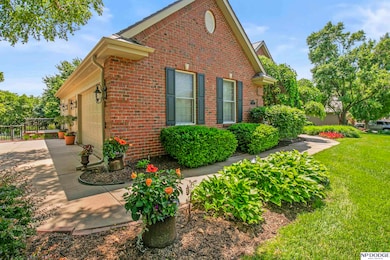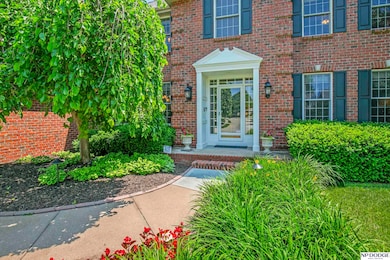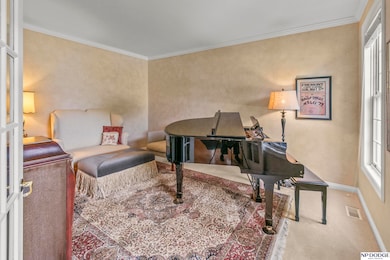
Estimated payment $5,326/month
Highlights
- Spa
- Engineered Wood Flooring
- Formal Dining Room
- Deck
- Whirlpool Bathtub
- 4-minute walk to Huntington Park
About This Home
This beautiful all-brick front home in desirable Huntington Park sits on a professionally landscaped nearly 1/2-acre lot with a new DaVinci Roof, gutters, retaining wall and fully fenced yard. Inside, enjoy over 5,600 sq ft, including a chef’s kitchen with granite counters, dble ovens, dishwasher, new refrigerator and access to an expansive deck. The main-level primary suite offers a whirlpool tub, dual sinks, and walk-in closet. You'll love the floor-to-ceiling windows in the living room, brick gas fireplace, formal dining, flex space, and a spacious laundry/mud room. Upstairs features 3 bedrooms with walk-in closets, and both a full and Jack & Jill baths. Walk-out basement includes family room, rec room, media room, flex space and storage room. Other updates include- New Hunter Douglas Shades in the Kitchen & Levelor in the Basement. Neighborhood amenities include a park, tennis court and walking trail.
Last Listed By
NP Dodge RE Sales Inc 148Dodge Brokerage Phone: 402-720-3109 License #20140275 Listed on: 06/11/2025

Home Details
Home Type
- Single Family
Est. Annual Taxes
- $10,008
Year Built
- Built in 1995
Lot Details
- 0.44 Acre Lot
- Lot Dimensions are 165 x 117
- Wood Fence
- Aluminum or Metal Fence
- Sprinkler System
HOA Fees
- $24 Monthly HOA Fees
Parking
- 3 Car Attached Garage
- Garage Door Opener
Home Design
- Brick Exterior Construction
- Composition Roof
- Concrete Perimeter Foundation
Interior Spaces
- 1.5-Story Property
- Ceiling height of 9 feet or more
- Ceiling Fan
- Gas Log Fireplace
- Window Treatments
- Sliding Doors
- Two Story Entrance Foyer
- Living Room with Fireplace
- Formal Dining Room
Kitchen
- Oven
- Microwave
- Dishwasher
- Disposal
Flooring
- Engineered Wood
- Wall to Wall Carpet
- Ceramic Tile
- Vinyl
Bedrooms and Bathrooms
- 4 Bedrooms
- Walk-In Closet
- Jack-and-Jill Bathroom
- Whirlpool Bathtub
Laundry
- Dryer
- Washer
Partially Finished Basement
- Walk-Out Basement
- Basement Windows
Home Security
- Home Security System
- Intercom
Eco-Friendly Details
- Air Purifier
Outdoor Features
- Spa
- Balcony
- Deck
- Patio
- Exterior Lighting
- Porch
Schools
- Picotte Elementary School
- Beveridge Middle School
- Burke High School
Utilities
- Forced Air Heating and Cooling System
- Cable TV Available
Community Details
- Association fees include common area maintenance
- Huntington Park Association
- Huntington Park Subdivision
Listing and Financial Details
- Assessor Parcel Number 0559110414
Map
Home Values in the Area
Average Home Value in this Area
Tax History
| Year | Tax Paid | Tax Assessment Tax Assessment Total Assessment is a certain percentage of the fair market value that is determined by local assessors to be the total taxable value of land and additions on the property. | Land | Improvement |
|---|---|---|---|---|
| 2023 | $13,058 | $618,900 | $69,900 | $549,000 |
| 2022 | $11,747 | $550,300 | $69,900 | $480,400 |
| 2021 | $10,477 | $495,000 | $69,900 | $425,100 |
| 2020 | $10,598 | $495,000 | $69,900 | $425,100 |
| 2019 | $10,629 | $495,000 | $69,900 | $425,100 |
| 2018 | $9,936 | $462,100 | $69,900 | $392,200 |
| 2017 | $9,985 | $462,100 | $69,900 | $392,200 |
| 2016 | $10,055 | $468,600 | $35,100 | $433,500 |
| 2015 | $10,549 | $437,900 | $32,800 | $405,100 |
| 2014 | $10,549 | $437,900 | $32,800 | $405,100 |
Purchase History
| Date | Type | Sale Price | Title Company |
|---|---|---|---|
| Warranty Deed | $450,000 | Ch |
Mortgage History
| Date | Status | Loan Amount | Loan Type |
|---|---|---|---|
| Previous Owner | $45,552 | Unknown | |
| Previous Owner | $266,000 | Unknown | |
| Previous Owner | $50,000 | Unknown |
Similar Homes in the area
Source: Great Plains Regional MLS
MLS Number: 22515973
APN: 0559-1104-14
- 15752 Grant Cir
- 15921 Lake St
- 2615 N 157th St
- 2644 N 160th Ave
- 15931 Yates St
- 16214 Erskine Cir
- 15532 Parker St
- 16310 Sherwood Ave
- 16325 Erskine St
- 3217 N 159th St
- 1725 N 162nd St
- 3228 N 159th Ave
- 16426 Sherwood Ave
- 15134 Sherwood Ave
- 16058 Charles St
- 15322 Binney St
- 15747 Charles St
- 1406 N 161st St
- 16504 Patrick Ave
- 2209 N 151st St
