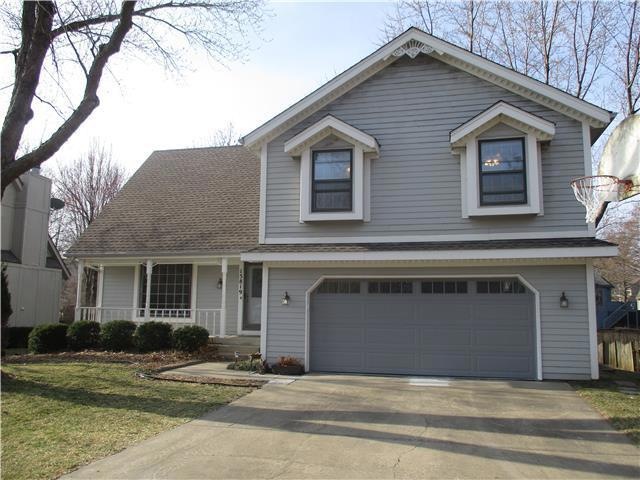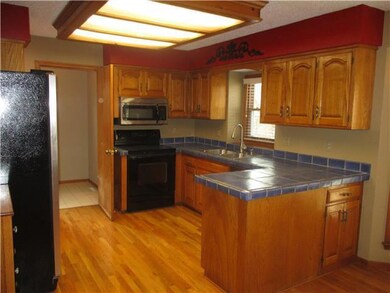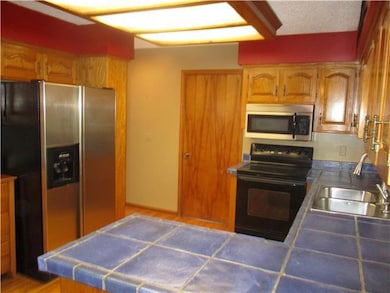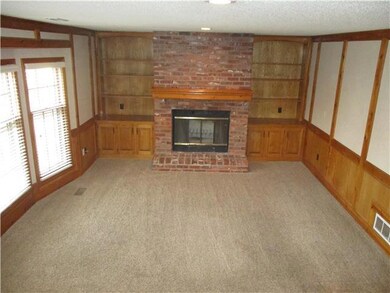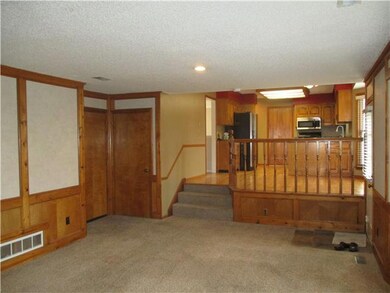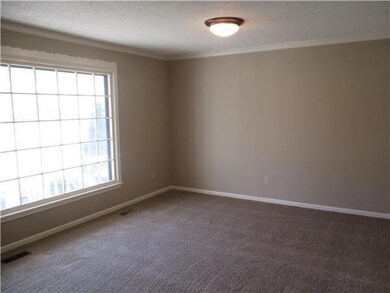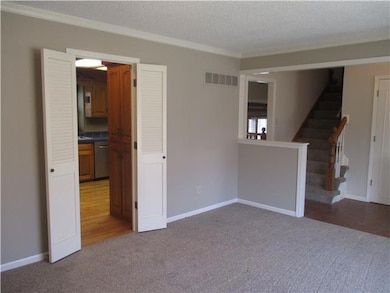
15819 W 147th Terrace Olathe, KS 66062
Highlights
- Deck
- Recreation Room
- Traditional Architecture
- Black Bob Elementary School Rated A-
- Vaulted Ceiling
- 3-minute walk to Haven Park
About This Home
As of April 2016Move in ready 4 Bedroom, 2.5 Bath Home with 3 Living Areas. Huge Closets with tons of storage space. New Master Bathroom, Interior Paint, and New Carpet from 1st floor up to the 3rd floor, all done in March 2016. Stainless Kitchen Appliances all stay. Beautiful Large Back Yard, with trees and fence, and a large double deck and patio for lots of outdoor entertaining space. Hurry, this home will not last at this price!
Last Agent to Sell the Property
ReeceNichols- Leawood Town Center License #SP00228070 Listed on: 03/04/2016

Home Details
Home Type
- Single Family
Est. Annual Taxes
- $2,492
Year Built
- Built in 1984
Lot Details
- Wood Fence
- Paved or Partially Paved Lot
- Many Trees
Parking
- 2 Car Attached Garage
- Inside Entrance
- Garage Door Opener
Home Design
- Traditional Architecture
- Frame Construction
- Composition Roof
Interior Spaces
- 1,971 Sq Ft Home
- Wet Bar: All Window Coverings, Carpet, Cathedral/Vaulted Ceiling, Ceiling Fan(s), Ceramic Tiles, Double Vanity, Separate Shower And Tub, Walk-In Closet(s), Fireplace, Hardwood
- Built-In Features: All Window Coverings, Carpet, Cathedral/Vaulted Ceiling, Ceiling Fan(s), Ceramic Tiles, Double Vanity, Separate Shower And Tub, Walk-In Closet(s), Fireplace, Hardwood
- Vaulted Ceiling
- Ceiling Fan: All Window Coverings, Carpet, Cathedral/Vaulted Ceiling, Ceiling Fan(s), Ceramic Tiles, Double Vanity, Separate Shower And Tub, Walk-In Closet(s), Fireplace, Hardwood
- Skylights
- Thermal Windows
- Shades
- Plantation Shutters
- Drapes & Rods
- Family Room with Fireplace
- Recreation Room
- Home Gym
- Fire and Smoke Detector
Kitchen
- Eat-In Kitchen
- Electric Oven or Range
- Dishwasher
- Stainless Steel Appliances
- Granite Countertops
- Laminate Countertops
- Disposal
Flooring
- Wood
- Wall to Wall Carpet
- Linoleum
- Laminate
- Stone
- Ceramic Tile
- Luxury Vinyl Plank Tile
- Luxury Vinyl Tile
Bedrooms and Bathrooms
- 4 Bedrooms
- Cedar Closet: All Window Coverings, Carpet, Cathedral/Vaulted Ceiling, Ceiling Fan(s), Ceramic Tiles, Double Vanity, Separate Shower And Tub, Walk-In Closet(s), Fireplace, Hardwood
- Walk-In Closet: All Window Coverings, Carpet, Cathedral/Vaulted Ceiling, Ceiling Fan(s), Ceramic Tiles, Double Vanity, Separate Shower And Tub, Walk-In Closet(s), Fireplace, Hardwood
- Double Vanity
- Bathtub with Shower
Finished Basement
- Sump Pump
- Laundry in Basement
Outdoor Features
- Deck
- Enclosed patio or porch
Schools
- Black Bob Elementary School
- Olathe South High School
Additional Features
- City Lot
- Central Heating and Cooling System
Community Details
- Havencroft Subdivision
Listing and Financial Details
- Assessor Parcel Number DP30000070 0015
Ownership History
Purchase Details
Home Financials for this Owner
Home Financials are based on the most recent Mortgage that was taken out on this home.Purchase Details
Similar Homes in Olathe, KS
Home Values in the Area
Average Home Value in this Area
Purchase History
| Date | Type | Sale Price | Title Company |
|---|---|---|---|
| Trustee Deed | -- | Continental Title | |
| Interfamily Deed Transfer | -- | None Available |
Mortgage History
| Date | Status | Loan Amount | Loan Type |
|---|---|---|---|
| Open | $176,000 | New Conventional |
Property History
| Date | Event | Price | Change | Sq Ft Price |
|---|---|---|---|---|
| 05/30/2025 05/30/25 | For Sale | $395,000 | +97.5% | $167 / Sq Ft |
| 04/14/2016 04/14/16 | Sold | -- | -- | -- |
| 03/05/2016 03/05/16 | Pending | -- | -- | -- |
| 03/04/2016 03/04/16 | For Sale | $200,000 | -- | $101 / Sq Ft |
Tax History Compared to Growth
Tax History
| Year | Tax Paid | Tax Assessment Tax Assessment Total Assessment is a certain percentage of the fair market value that is determined by local assessors to be the total taxable value of land and additions on the property. | Land | Improvement |
|---|---|---|---|---|
| 2024 | $4,132 | $36,961 | $7,169 | $29,792 |
| 2023 | $4,096 | $35,834 | $6,518 | $29,316 |
| 2022 | $3,662 | $31,199 | $5,437 | $25,762 |
| 2021 | $3,660 | $29,647 | $5,437 | $24,210 |
| 2020 | $3,510 | $28,187 | $4,950 | $23,237 |
| 2019 | $3,308 | $26,404 | $4,951 | $21,453 |
| 2018 | $3,223 | $25,553 | $4,300 | $21,253 |
| 2017 | $3,121 | $24,495 | $3,608 | $20,887 |
| 2016 | $2,629 | $21,206 | $3,608 | $17,598 |
| 2015 | $2,492 | $20,125 | $3,608 | $16,517 |
| 2013 | -- | $18,745 | $3,608 | $15,137 |
Agents Affiliated with this Home
-
Jerry Nosbish

Seller's Agent in 2016
Jerry Nosbish
ReeceNichols- Leawood Town Center
(816) 392-6244
25 in this area
51 Total Sales
-
Stephanie Cox

Buyer's Agent in 2016
Stephanie Cox
ReeceNichols - Leawood
(913) 904-2908
25 in this area
74 Total Sales
Map
Source: Heartland MLS
MLS Number: 1978871
APN: DP30000070-0015
- 14700 S Brougham Dr
- 14732 S Village Dr
- 15642 W 146th Terrace
- 15115 W 147th Terrace
- 15404 W 151st Terrace
- 15293 W 150th Terrace
- 15013 W 149th St
- 16213 W 145th Terrace
- 15216 S Arapaho Dr
- 15205 S Locust St
- 15304 W 152nd St
- 14852 W Peppermill Dr
- 16616 W 145th Terrace
- 14713 W 149th Ct
- 16220 W 144th St
- 14767 S Alden St
- 14345 S Twilight Ln
- 15050 W 145th St
- 15018 W 146th St
- 17386 S Raintree Dr Unit Bldg I Unit 35
