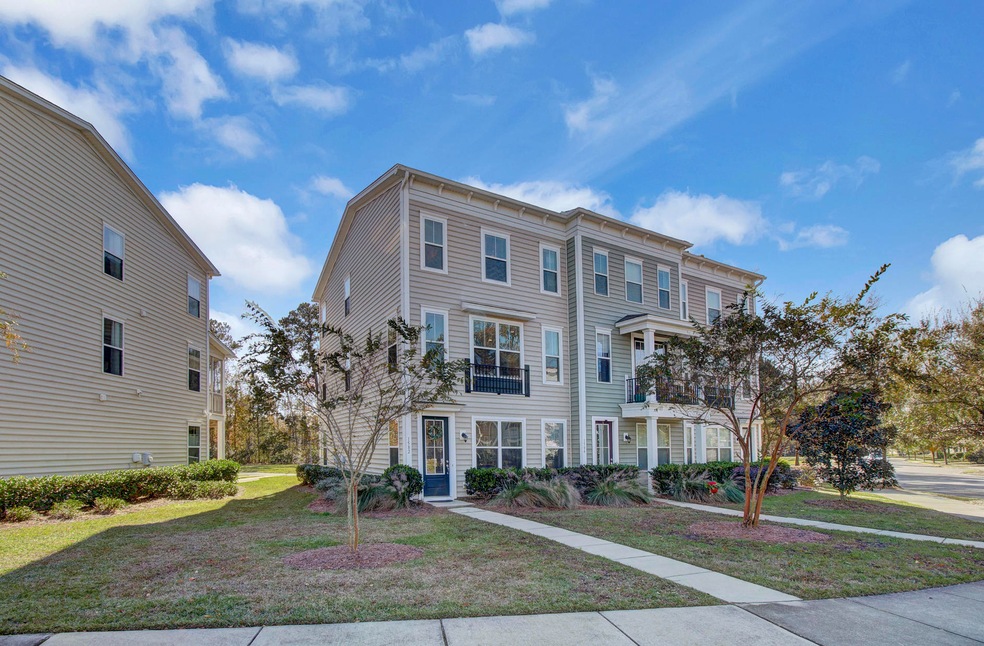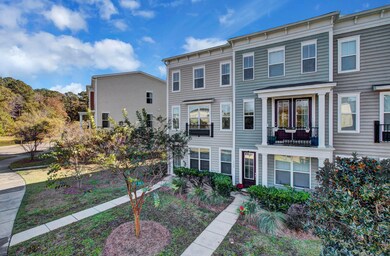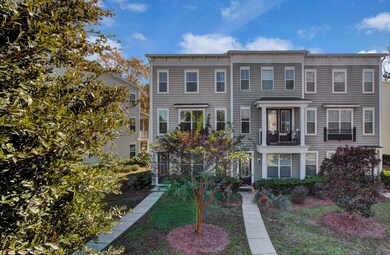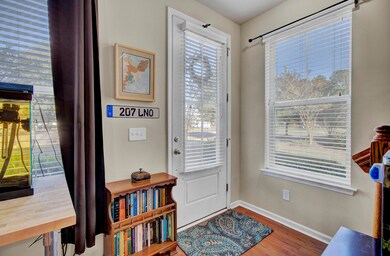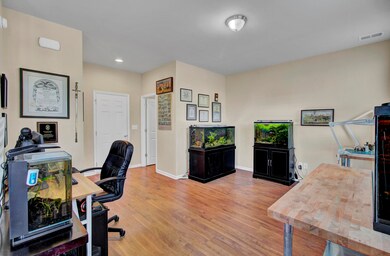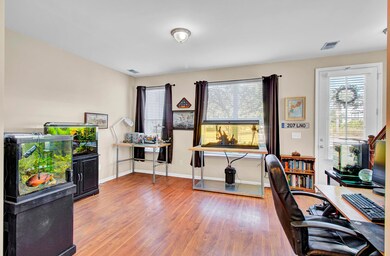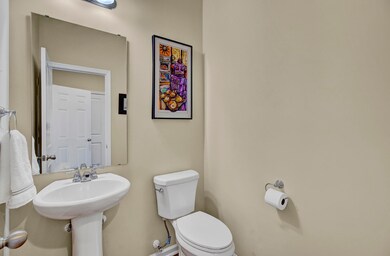
1582 Bluewater Way Charleston, SC 29414
Estimated Value: $394,000 - $409,000
Highlights
- Home Theater
- Two Primary Bedrooms
- Wood Flooring
- Oakland Elementary School Rated A-
- Wooded Lot
- Bonus Room
About This Home
As of January 2021LUXURY END/CORNER UNIT TOWNHOME IN WEST ASHLEY w/ 2 CAR ATTACHED GARAGE is available in Desirable BOLTONS LANDING! Dual Master Bedroom Suites with a Study/Bonus or Option for a 3rd Bedroom with 2 Full Bathrooms with Garden Tub/Shower and 2 Half Baths. On the first floor you'll find a versatile home office/study/3rd bedroom, convenient powder room and access to the 2-Car dry-walled garage. Tall 9'' smooth ceilings throughout unit with an open layout on the second floor includes the kitchen and living room and a 2nd half bath. In the gourmet kitchen you'll be impressed with 42'' upper cabinets, large granite center island, 2 pantry closets and a separate eat in dining area. Off the kitchen you will find the Screened in Porch backed up to the woods for your relaxation and privacy.Additional upgrades featured in this home include wood flooring, upgraded light fixtures and fans, granite countertops, 2-piece crown molding, oak tread staircase, low-e windows, programmable thermostats, stainless steel kitchen appliances and washer and dryer to convey.
The amenities that are included with this home is access to the neighborhood pool & community clubhouse, which is only walking distance from this home, play park and walking/jogging trails. The Boltons Landing community offers Food truck Fridays by the Pool, Community Yard Sales, Holiday events and Community gatherings all year long. Come and see why Boltons Landing has been voted one of the best communities in West Ashley!
All Kitchen appliances including Refrigerator and Washer & Dryer all convey with the home. This easy living, low maintenance beautiful townhome is Move In Ready and ready for your enjoyment!
Home Details
Home Type
- Single Family
Est. Annual Taxes
- $1,255
Year Built
- Built in 2011
Lot Details
- 1,742 Sq Ft Lot
- Irrigation
- Wooded Lot
HOA Fees
- $210 Monthly HOA Fees
Parking
- 2 Car Attached Garage
- Garage Door Opener
- Off-Street Parking
Home Design
- Slab Foundation
- Asphalt Roof
- Vinyl Siding
Interior Spaces
- 1,807 Sq Ft Home
- 3-Story Property
- Smooth Ceilings
- High Ceiling
- Ceiling Fan
- ENERGY STAR Qualified Windows
- Family Room
- Formal Dining Room
- Home Theater
- Home Office
- Bonus Room
- Game Room
- Utility Room with Study Area
Kitchen
- Eat-In Kitchen
- Dishwasher
- ENERGY STAR Qualified Appliances
- Kitchen Island
Flooring
- Wood
- Ceramic Tile
Bedrooms and Bathrooms
- 3 Bedrooms
- Double Master Bedroom
- Walk-In Closet
- Garden Bath
Laundry
- Laundry Room
- Dryer
- Washer
Eco-Friendly Details
- Energy-Efficient HVAC
- ENERGY STAR/Reflective Roof
- Ventilation
Outdoor Features
- Covered patio or porch
Schools
- Oakland Elementary School
- West Ashley Middle School
- West Ashley High School
Utilities
- Central Air
- Heating Available
Community Details
Overview
- Front Yard Maintenance
- Boltons Landing Subdivision
Recreation
- Community Pool
- Park
- Trails
Ownership History
Purchase Details
Home Financials for this Owner
Home Financials are based on the most recent Mortgage that was taken out on this home.Purchase Details
Home Financials for this Owner
Home Financials are based on the most recent Mortgage that was taken out on this home.Purchase Details
Home Financials for this Owner
Home Financials are based on the most recent Mortgage that was taken out on this home.Purchase Details
Home Financials for this Owner
Home Financials are based on the most recent Mortgage that was taken out on this home.Similar Homes in the area
Home Values in the Area
Average Home Value in this Area
Purchase History
| Date | Buyer | Sale Price | Title Company |
|---|---|---|---|
| Brown John Mark | $255,000 | Cooperative Title Llc | |
| Nall William R | $222,000 | None Available | |
| Hinz Alicia | $211,000 | -- | |
| Clifford Dasvid K | $169,140 | -- |
Mortgage History
| Date | Status | Borrower | Loan Amount |
|---|---|---|---|
| Open | Brown John Mark | $264,214 | |
| Closed | Brown John Mark | $264,214 | |
| Closed | Brown John Mark | $260,865 | |
| Previous Owner | Nall William R | $226,773 | |
| Previous Owner | Hinz Alicia | $189,900 | |
| Previous Owner | Clifford Dasvid K | $169,140 |
Property History
| Date | Event | Price | Change | Sq Ft Price |
|---|---|---|---|---|
| 01/22/2021 01/22/21 | Sold | $255,000 | 0.0% | $141 / Sq Ft |
| 12/23/2020 12/23/20 | Pending | -- | -- | -- |
| 12/02/2020 12/02/20 | For Sale | $255,000 | +14.9% | $141 / Sq Ft |
| 06/15/2017 06/15/17 | Sold | $222,000 | -7.1% | $123 / Sq Ft |
| 05/02/2017 05/02/17 | Pending | -- | -- | -- |
| 02/17/2017 02/17/17 | For Sale | $239,000 | +13.3% | $132 / Sq Ft |
| 12/21/2015 12/21/15 | Sold | $211,000 | 0.0% | $117 / Sq Ft |
| 11/21/2015 11/21/15 | Pending | -- | -- | -- |
| 11/17/2015 11/17/15 | For Sale | $211,000 | -- | $117 / Sq Ft |
Tax History Compared to Growth
Tax History
| Year | Tax Paid | Tax Assessment Tax Assessment Total Assessment is a certain percentage of the fair market value that is determined by local assessors to be the total taxable value of land and additions on the property. | Land | Improvement |
|---|---|---|---|---|
| 2023 | $1,409 | $10,200 | $0 | $0 |
| 2022 | $1,294 | $10,200 | $0 | $0 |
| 2021 | $1,265 | $9,470 | $0 | $0 |
| 2020 | $1,310 | $9,470 | $0 | $0 |
| 2019 | $1,255 | $8,880 | $0 | $0 |
| 2017 | $1,157 | $8,440 | $0 | $0 |
| 2016 | $1,111 | $8,440 | $0 | $0 |
| 2015 | $1,025 | $7,460 | $0 | $0 |
| 2014 | $2,489 | $0 | $0 | $0 |
| 2011 | -- | $0 | $0 | $0 |
Agents Affiliated with this Home
-
Michelle Trementozzi

Seller's Agent in 2021
Michelle Trementozzi
Realty ONE Group Coastal
(843) 566-6189
59 Total Sales
-
Derek Wilson
D
Buyer's Agent in 2021
Derek Wilson
NorthGroup Real Estate LLC
(843) 614-7204
131 Total Sales
-
Jodie Ford
J
Seller's Agent in 2017
Jodie Ford
Military Homes Charleston LLC
(843) 410-8014
33 Total Sales
-
Ashley Cochran
A
Seller Co-Listing Agent in 2017
Ashley Cochran
Southeast Coastal Realty LLC
(864) 386-6887
48 Total Sales
-
Jerry Wise
J
Buyer's Agent in 2017
Jerry Wise
ERA Wilder Realty
(843) 442-7633
11 Total Sales
-
Jay Rogers

Seller's Agent in 2015
Jay Rogers
BestHomeSearch.com
(843) 849-7587
9 Total Sales
Map
Source: CHS Regional MLS
MLS Number: 20032149
APN: 286-00-00-092
- 1589 Bluewater Way
- 1587 Bluewater Way
- 1533 Bluewater Way
- 1417 Roustabout Way
- 3073 Moonlight Dr
- 1532 Roustabout Way
- 3025 Lazarette Ln
- 3042 Moonlight Dr
- 3191 Moonlight Dr
- 3203 Moonlight Dr
- 2840 Conservancy Ln
- 2809 Conservancy Ln
- 746 Cartwright Dr
- 354 Claret Cup Way
- 396 Claret Cup Way
- 356 Claret Cup Way
- 298 Claret Cup Way
- 357 Claret Cup Way
- 353 Claret Cup Way
- 399 Claret Cup Way
- 1582 Bluewater Way
- 1584 Bluewater Way
- 1576 Bluewater Way
- 1574 Bluewater Way
- 1572 Bluewater Way
- 1592 Bluewater Way
- 1594 Bluewater Way
- 1596 Bluewater Way
- 1475 Roustabout Way
- 1477 Roustabout Way
- 1479 Roustabout Way
- 1591 Bluewater Way
- 1585 Bluewater Way
- 1595 Bluewater Way
- 1597 Bluewater Way
- 1583 Bluewater Way
- 1581 Bluewater Way
- 1453 Roustabout Way
- 1567 Bluewater Way
- 1451 Roustabout Way
