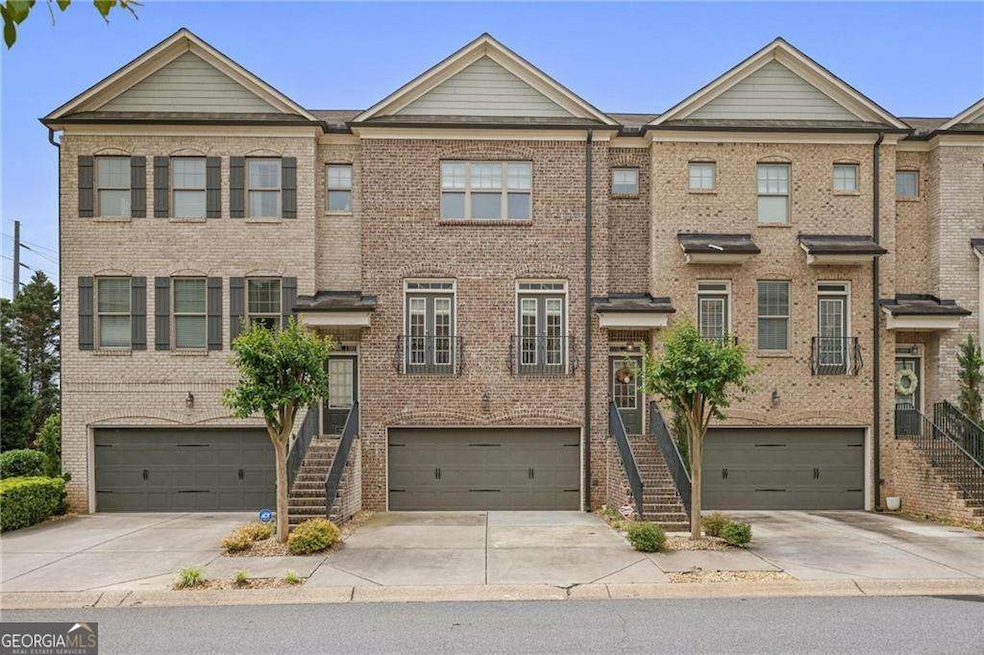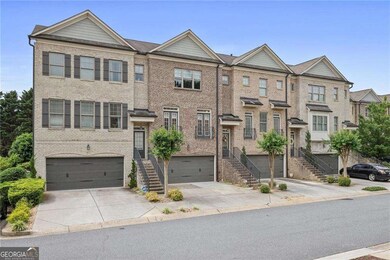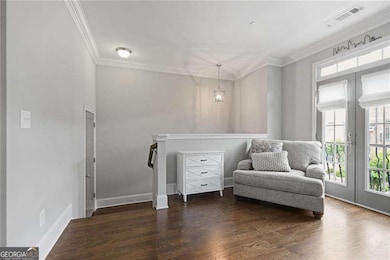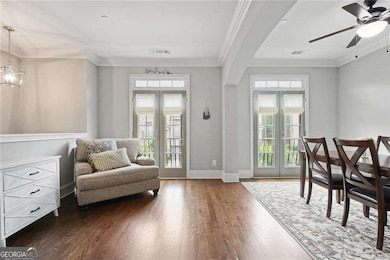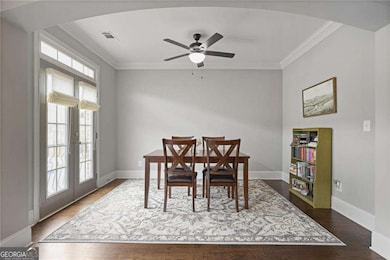1582 Cambridge Marietta, GA 30062
Northwestern Marietta NeighborhoodEstimated payment $2,717/month
Highlights
- No Units Above
- Dining Room Seats More Than Twelve
- Vaulted Ceiling
- Marietta High School Rated A-
- Deck
- 3-minute walk to Whitaker Park
About This Home
$5k closing costs and free appraisal with use of preferred lender Libby Holt, Movement Mortgage. Discover luxury and convenience in this upscale, 4-sides brick, 3-level townhome, perfectly situated just 2 miles from I-75 and a mere 4 miles to the charming Historic Marietta Square! This residence offers an abundance of stylish design elements that will captivate your senses. Step inside to an inviting open floor plan highlighted by gleaming hardwood floors throughout and elegant wood stairs adorned with iron balusters. The custom trim and crown molding add a touch of sophistication throughout. The kitchen is a chef's delight, featuring raised panel wood cabinetry with granite countertops and sleek stainless appliances. Relax in the fireside family room or entertain in the formal dining area. Retreat to the stunning vaulted master suite, a true haven, complemented by tile baths and a convenient laundry setup. With two bedrooms upstairs and one on the lower level with garage entry, every bedroom is an ensuite, providing privacy and comfort for all. This home also boasts modern upgrades, including a brand new HVAC system with new furnace and outdoor condenser, as well as a brand new water heater, ensuring year-round comfort and efficiency. Don't miss the opportunity to call this beautiful property your home, where style meets convenience in a sought-after location! Complimentary HVAC preventative maintenance (fall 2025 and Spring 2026) from Casteel Heating and Air.
Townhouse Details
Home Type
- Townhome
Est. Annual Taxes
- $1,055
Year Built
- Built in 2015
Lot Details
- 2,178 Sq Ft Lot
- No Units Above
- No Units Located Below
- Two or More Common Walls
HOA Fees
- $325 Monthly HOA Fees
Home Design
- Traditional Architecture
- Slab Foundation
- Composition Roof
- Four Sided Brick Exterior Elevation
Interior Spaces
- 2,582 Sq Ft Home
- 3-Story Property
- Roommate Plan
- Vaulted Ceiling
- Ceiling Fan
- Gas Log Fireplace
- Double Pane Windows
- Entrance Foyer
- Family Room with Fireplace
- Living Room with Fireplace
- Dining Room Seats More Than Twelve
- Open Access
Kitchen
- Breakfast Room
- Breakfast Bar
- Walk-In Pantry
- Microwave
- Dishwasher
- Kitchen Island
- Solid Surface Countertops
- Disposal
Flooring
- Wood
- Carpet
- Tile
Bedrooms and Bathrooms
- Split Bedroom Floorplan
- Walk-In Closet
- Double Vanity
Laundry
- Laundry Room
- Laundry on upper level
Finished Basement
- Basement Fills Entire Space Under The House
- Finished Basement Bathroom
- Natural lighting in basement
Parking
- 2 Car Garage
- Garage Door Opener
Eco-Friendly Details
- Energy-Efficient Thermostat
Outdoor Features
- Deck
- Patio
Location
- Property is near schools
- Property is near shops
Schools
- Sawyer Road Elementary School
- Marietta Middle School
- Marietta High School
Utilities
- Forced Air Zoned Heating and Cooling System
- Heating System Uses Natural Gas
- Underground Utilities
- 220 Volts
- Gas Water Heater
- High Speed Internet
- Cable TV Available
Community Details
Overview
- $600 Initiation Fee
- Association fees include ground maintenance, sewer, water
- Cambridge Walk Subdivision
Security
- Fire and Smoke Detector
Map
Home Values in the Area
Average Home Value in this Area
Tax History
| Year | Tax Paid | Tax Assessment Tax Assessment Total Assessment is a certain percentage of the fair market value that is determined by local assessors to be the total taxable value of land and additions on the property. | Land | Improvement |
|---|---|---|---|---|
| 2025 | $1,055 | $182,016 | $46,000 | $136,016 |
| 2024 | $1,055 | $182,016 | $46,000 | $136,016 |
| 2023 | $903 | $186,500 | $40,000 | $146,500 |
| 2022 | $1,140 | $134,736 | $34,000 | $100,736 |
| 2021 | $1,157 | $134,736 | $34,000 | $100,736 |
| 2020 | $1,157 | $134,736 | $34,000 | $100,736 |
| 2019 | $1,106 | $128,736 | $28,000 | $100,736 |
| 2018 | $1,038 | $120,864 | $28,000 | $92,864 |
| 2017 | $810 | $117,568 | $28,000 | $89,568 |
| 2016 | $755 | $109,568 | $20,000 | $89,568 |
| 2015 | $54 | $7,200 | $7,200 | $0 |
| 2014 | $56 | $7,200 | $0 | $0 |
Property History
| Date | Event | Price | List to Sale | Price per Sq Ft | Prior Sale |
|---|---|---|---|---|---|
| 10/17/2025 10/17/25 | Price Changed | $440,000 | -7.4% | $170 / Sq Ft | |
| 07/10/2025 07/10/25 | Price Changed | $475,000 | -3.1% | $184 / Sq Ft | |
| 06/19/2025 06/19/25 | Price Changed | $490,000 | -2.0% | $190 / Sq Ft | |
| 05/22/2025 05/22/25 | For Sale | $500,000 | +46.2% | $194 / Sq Ft | |
| 05/18/2020 05/18/20 | Sold | $342,000 | -2.3% | $132 / Sq Ft | View Prior Sale |
| 04/09/2020 04/09/20 | For Sale | $349,900 | -- | $136 / Sq Ft |
Purchase History
| Date | Type | Sale Price | Title Company |
|---|---|---|---|
| Limited Warranty Deed | $342,000 | None Available | |
| Warranty Deed | $309,900 | -- |
Mortgage History
| Date | Status | Loan Amount | Loan Type |
|---|---|---|---|
| Open | $307,800 | New Conventional |
Source: Georgia MLS
MLS Number: 10527006
APN: 16-0808-0-099-0
- 1463 Evanston Ln
- 1747 Wingard Dr
- 1752 Chanson Place NE
- 1608 Willie Dr
- 1502 Oakmoor Place
- 1927 Addison Rd NE
- 1290 Crown Terrace
- 2086 Arrowhead Trail
- 2289 Addison Rd NE
- 1083 Soaring Way
- 937 Edgewater Cir
- 1105 Tom Ln
- 1656 Grist Mill Dr
- 667 Mitchell Dr
- 809 Oak Trail Dr
- 1630 Rex Dr
- 2139 Groover Rd
- 1697 Cedar Bluff Way
- 1136 Commons Ln
- 1650 Barnes Mill Rd
