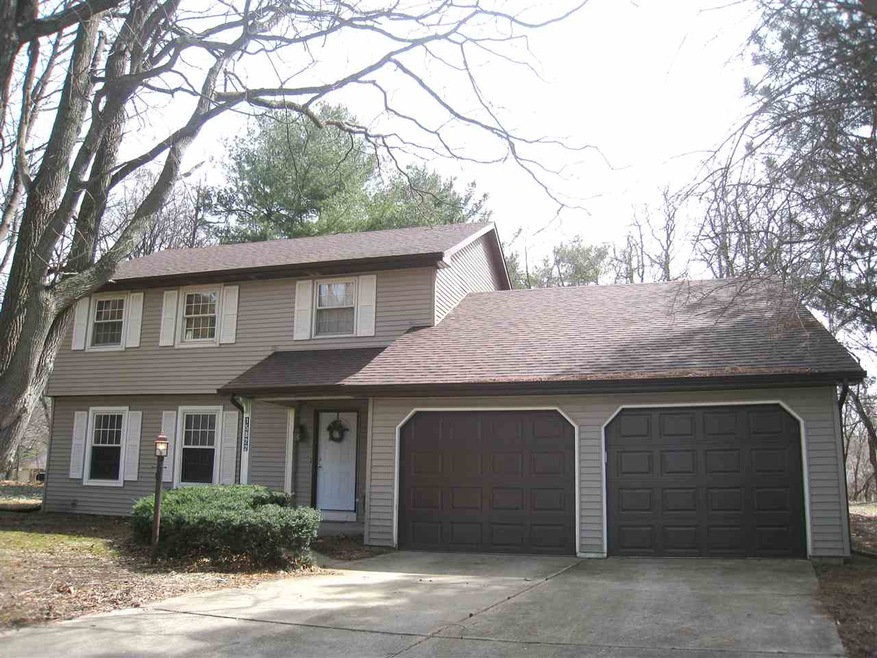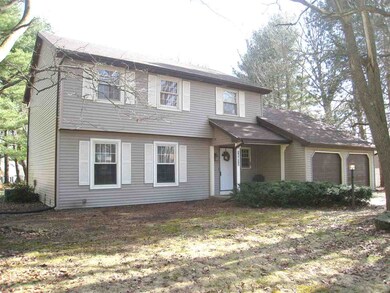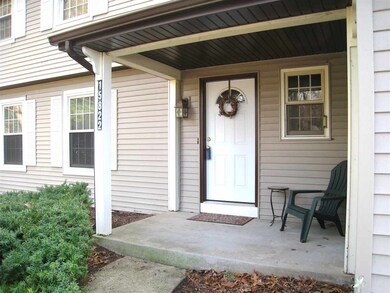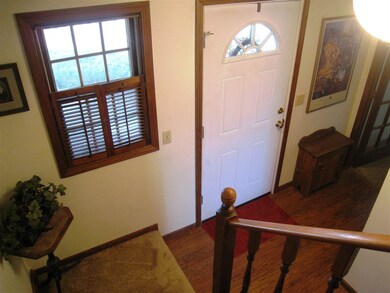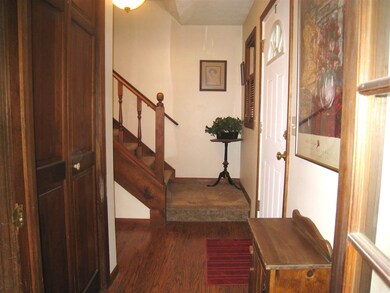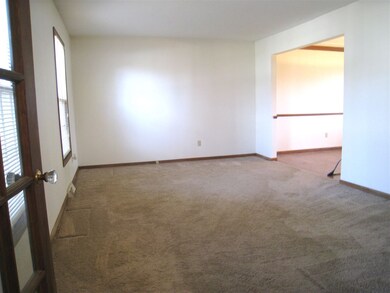
15822 Homestead Trail Granger, IN 46530
Granger NeighborhoodEstimated Value: $343,026 - $398,000
Highlights
- 1 Fireplace
- Formal Dining Room
- Eat-In Kitchen
- Prairie Vista Elementary School Rated A
- 2 Car Attached Garage
- Bathtub with Shower
About This Home
As of May 2018Looking for a home in PHM, then this may be the one for you. Situated on almost a HALF ACRE (.46), this 3 BR & 2.5 BATH/2 Story offers over 2,000 sq ft of primary living space, with so much possibility. Spacious Living Room & FORMAL DINING ROOM. Eat-in kitchen, with adjacent dinette area. APPLIANCES to stay...washer & dryer too! Terrific Family Room, with FIREPLACE...ideal space to entertain! Upstairs you will discover 3 decent sized BR's, including a MASTER with BATH & WALK-IN CLOSET. Basement offers a partially finished room & ample storage opportunity. Tree-lined back yard, with an open patio. NEW ROOF (w/tear-off) & VINYL SIDING (2012). CONVENIENT LOCATION; next to Michigan line, yet just a short jaunt South to the RETAIL CORRIDOR. HOME WARRANTY for peace of mind!
Last Agent to Sell the Property
Sioban Saddawi
Weichert Rltrs-J.Dunfee&Assoc. Listed on: 03/31/2018

Home Details
Home Type
- Single Family
Est. Annual Taxes
- $1,181
Year Built
- Built in 1980
Lot Details
- 0.46 Acre Lot
- Lot Dimensions are 104x194
Parking
- 2 Car Attached Garage
- Garage Door Opener
Home Design
- Poured Concrete
- Shingle Roof
- Vinyl Construction Material
Interior Spaces
- 2-Story Property
- Ceiling Fan
- 1 Fireplace
- Formal Dining Room
- Washer and Gas Dryer Hookup
- Partially Finished Basement
Kitchen
- Eat-In Kitchen
- Electric Oven or Range
Flooring
- Carpet
- Laminate
- Tile
- Vinyl
Bedrooms and Bathrooms
- 3 Bedrooms
- Bathtub with Shower
- Separate Shower
Outdoor Features
- Patio
Utilities
- Forced Air Heating and Cooling System
- Heating System Uses Gas
- Private Company Owned Well
- Well
- Septic System
- Cable TV Available
Listing and Financial Details
- Assessor Parcel Number 71-04-10-351-008.000-011
Ownership History
Purchase Details
Home Financials for this Owner
Home Financials are based on the most recent Mortgage that was taken out on this home.Purchase Details
Home Financials for this Owner
Home Financials are based on the most recent Mortgage that was taken out on this home.Purchase Details
Home Financials for this Owner
Home Financials are based on the most recent Mortgage that was taken out on this home.Similar Homes in the area
Home Values in the Area
Average Home Value in this Area
Purchase History
| Date | Buyer | Sale Price | Title Company |
|---|---|---|---|
| Hoggan Benjamin R | -- | None Available | |
| Hoggan Benjamin R | $218,120 | Fidelity National Title | |
| Hoggan Benjamin R | -- | Fidelity National Title |
Mortgage History
| Date | Status | Borrower | Loan Amount |
|---|---|---|---|
| Open | Hoggan Benjamin R | $160,800 | |
| Closed | Hoggan Benjamin R | $164,000 | |
| Closed | Hoggan Benjamin R | $164,000 | |
| Previous Owner | Lair Betty | $106,500 | |
| Previous Owner | Laird Betty L | $10,000 | |
| Previous Owner | Laird Betty | $111,700 |
Property History
| Date | Event | Price | Change | Sq Ft Price |
|---|---|---|---|---|
| 05/17/2018 05/17/18 | Sold | $205,000 | -2.3% | $91 / Sq Ft |
| 04/06/2018 04/06/18 | Pending | -- | -- | -- |
| 03/31/2018 03/31/18 | For Sale | $209,900 | -- | $93 / Sq Ft |
Tax History Compared to Growth
Tax History
| Year | Tax Paid | Tax Assessment Tax Assessment Total Assessment is a certain percentage of the fair market value that is determined by local assessors to be the total taxable value of land and additions on the property. | Land | Improvement |
|---|---|---|---|---|
| 2024 | $1,588 | $204,200 | $66,300 | $137,900 |
| 2023 | $1,711 | $204,700 | $66,300 | $138,400 |
| 2022 | $1,711 | $204,700 | $66,300 | $138,400 |
| 2021 | $1,172 | $144,500 | $19,300 | $125,200 |
| 2020 | $1,193 | $148,100 | $19,300 | $128,800 |
| 2019 | $1,195 | $147,900 | $19,100 | $128,800 |
| 2018 | $1,185 | $149,100 | $19,100 | $130,000 |
| 2017 | $1,181 | $144,500 | $19,100 | $125,400 |
| 2016 | $1,192 | $144,500 | $19,100 | $125,400 |
| 2014 | $1,262 | $146,400 | $19,100 | $127,300 |
Agents Affiliated with this Home
-

Seller's Agent in 2018
Sioban Saddawi
Weichert Rltrs-J.Dunfee&Assoc.
(574) 329-6359
-
Deborah Crowder

Buyer's Agent in 2018
Deborah Crowder
At Home Realty Group
(574) 514-7650
20 in this area
125 Total Sales
Map
Source: Indiana Regional MLS
MLS Number: 201812165
APN: 71-04-10-351-008.000-011
- 50866 Country Knolls Dr
- 51086 Woodcliff Ct
- 16166 Candlewycke Ct
- 15171 Gossamer Trail
- 71080 Grafalcon Ct
- 16230 Oak Hill Blvd
- 15095 Gossamer Lot 10 Trail Unit 10
- 51167 Huntington Ln
- 15065 Woodford Lot 8 Trail Unit 8
- 0 Hidden Hills Dr Unit 12 25010102
- 32120 Bent Oak Trail
- 14970 Woodford Lot 20 Trail Unit 20
- 32170 Bent Oak Trail
- 14929 Trail Unit 1
- 51491 Highland Shores Dr
- 51025 Bellcrest Cir
- 71411 Sanderling Dr
- 16828 Barryknoll Way
- 51336 Hunting Ridge Trail N
- 71454 Song Sparrow Trail
- 15822 Homestead Trail
- 15840 Homestead Trail
- 50663 Canyon Ln
- 50641 Canyon Ln
- 50681 Canyon Ln
- 15831 Homestead Trail
- 15860 Homestead Trail
- 50627 Canyon Ln
- 50699 Canyon Ln
- 15859 Homestead Trail
- 50666 Canyon Ln
- 50644 Canyon Ln
- 50595 Wagon Wheel W
- 50600 Wagon Wheel W
- 50680 Canyon Ln
- 50606 Dusty Trail Ct
- 50622 Canyon Ln
- 50700 Canyon Ln
- 50619 Canyon Ln
- 50570 Wagon Wheel W
