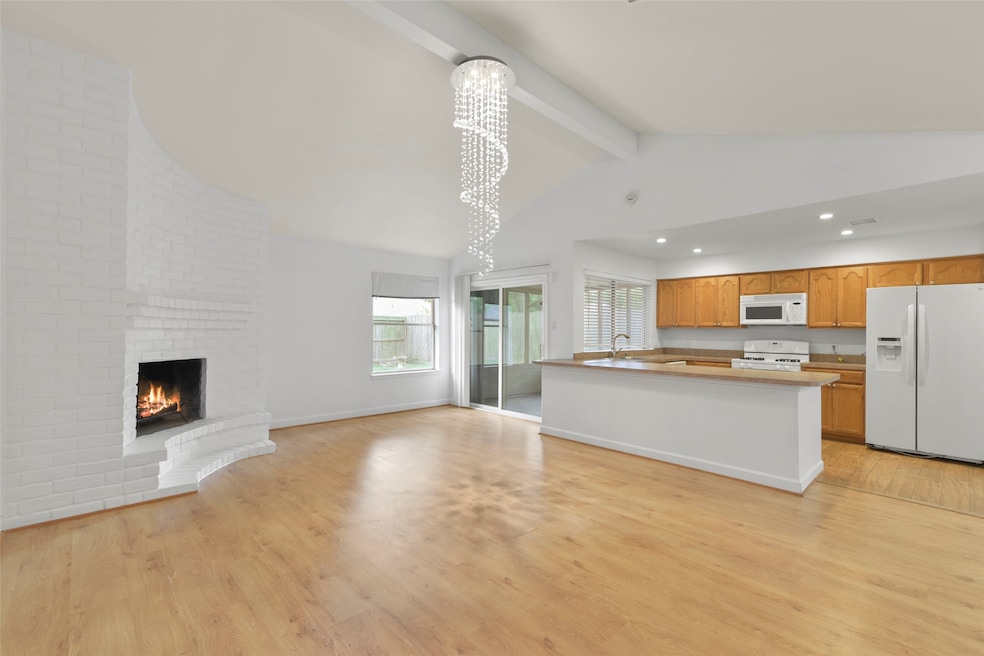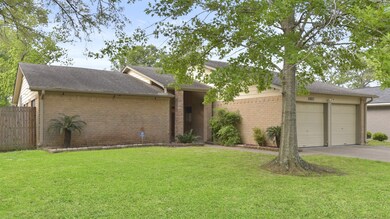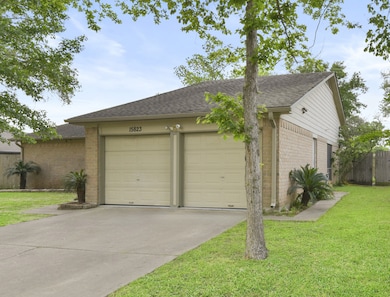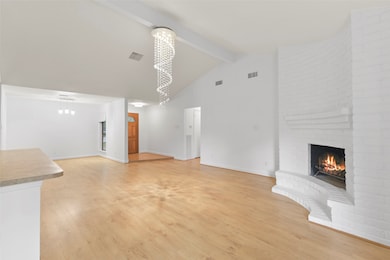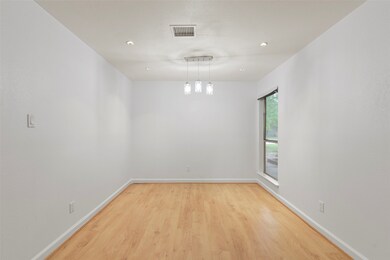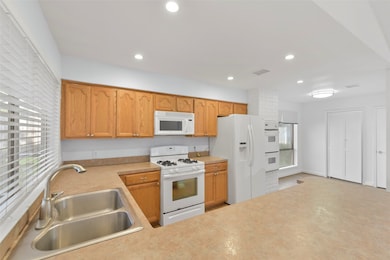15823 Fox Springs Dr Houston, TX 77084
Addicks - Park Ten (Bear Creek) NeighborhoodHighlights
- 1 Fireplace
- Community Pool
- Central Heating and Cooling System
- Mayde Creek High School Rated A-
- 2 Car Attached Garage
- 1-Story Property
About This Home
Charming single-family 3 bed 2 baths home featuring a high ceiling in the living room, a cozy fireplace, and upgraded modern bathrooms. The home also includes a fridge, washer and dryer. Additionally, there is a jacuzzi tub in a master bedroom and a sprinkler system for the convenience of the owner.
This home offers a huge backyard with several beautiful trees in a serene neighborhood.
Residents have access to an area pool, clubhouse and tennis court. Bear Creek Park is a few minutes away for your morning walk or bicycle ride. Plus, a police station nearby ensures added security.
Listing Agent
Nazrin Jahangirova
Compass RE Texas, LLC - Houston License #0742207 Listed on: 06/27/2025
Home Details
Home Type
- Single Family
Est. Annual Taxes
- $3,171
Year Built
- Built in 1977
Lot Details
- 7,590 Sq Ft Lot
Parking
- 2 Car Attached Garage
Interior Spaces
- 1,765 Sq Ft Home
- 1-Story Property
- 1 Fireplace
Bedrooms and Bathrooms
- 3 Bedrooms
- 2 Full Bathrooms
Schools
- Bear Creek Elementary School
- Cardiff Junior High School
- Mayde Creek High School
Utilities
- Central Heating and Cooling System
- Heating System Uses Gas
Listing and Financial Details
- Property Available on 5/27/25
- Long Term Lease
Community Details
Overview
- Hunter's Park Community Association
- Bear Creek Village Sec 08 Subdivision
Recreation
- Community Pool
Pet Policy
- No Pets Allowed
Map
Source: Houston Association of REALTORS®
MLS Number: 75801916
APN: 1099170000032
- 15810 Fox Springs Dr
- 15607 Boulder Oaks Dr
- 5203 Crystal Bay Dr
- 5204 Beaverbrook Dr
- 5223 Beaverbrook Dr
- 5221 Beaverbrook Dr
- 5130 Beaverhollow Dr
- 5107 Beaverhill Dr
- 15929 Oakendell Dr
- 15626 Fox Springs Dr
- 15907 Whispering Falls Ct
- 5326 Pine Cliff Dr
- 5330 Pine Cliff Dr
- 5110 Prairie Creek Dr
- 15715 Rolling Timbers Dr
- 15825 Boulder Oaks Dr
- 15626 Sunset Rock Dr
- 15615 Oldridge Dr
- 15622 Sunset Rock Dr
- 14814 Bridle Bend Dr
- 5207 Beaverhill Dr
- 5212 Beaverbrook Dr
- 5204 Beaverbrook Dr
- 5450 Timber Creek Place Dr
- 15614 4 Season Dr
- 15614 Four Season Dr
- 5115 Prairie Creek Dr
- 5535 Timber Creek Pl Dr
- 5635 Timber Creek Place Dr
- 14918 Appaloosa Ave
- 14914 Appaloosa Ave
- 5706 Georgetown Colony Dr
- 4842 Green Trail Dr
- 5735 Timber Creek Place Dr
- 5607 S Magazine Cir
- 4718 Blueberry Hill Dr
- 16402 Lanesborough Dr
- 6230 Rumford Ln
- 5822 Cinnamon Creek Cir
- 15927 Tumbling Rapids Dr
