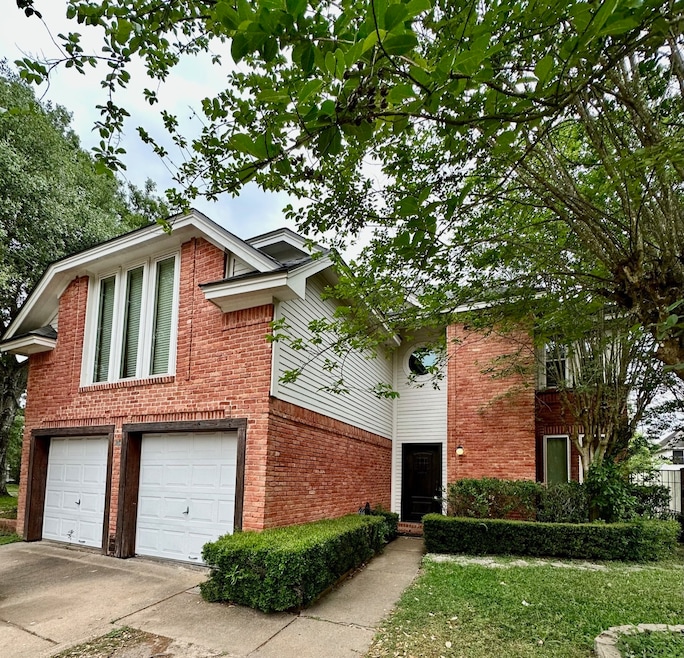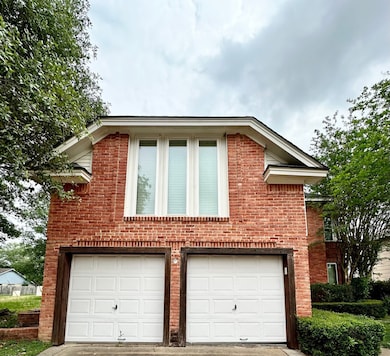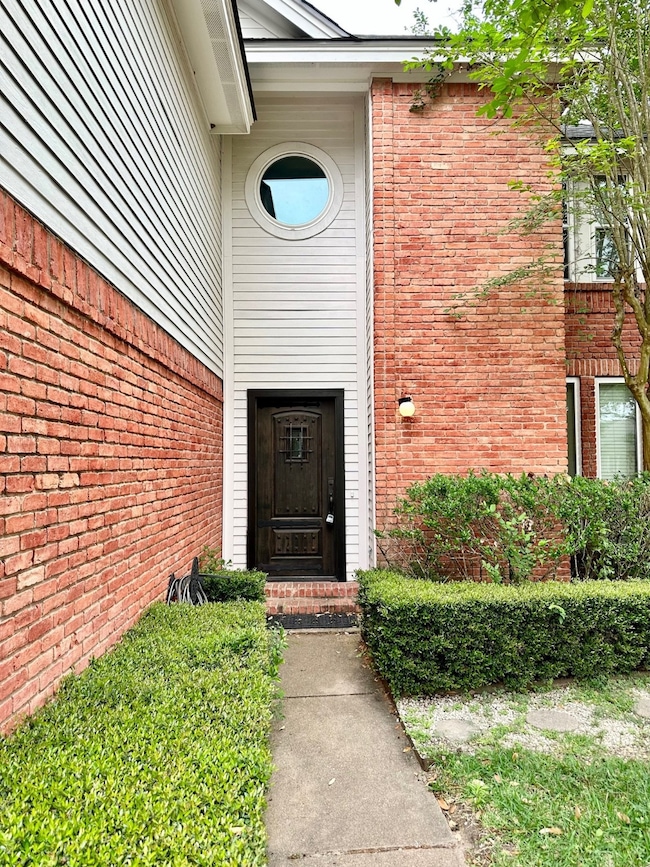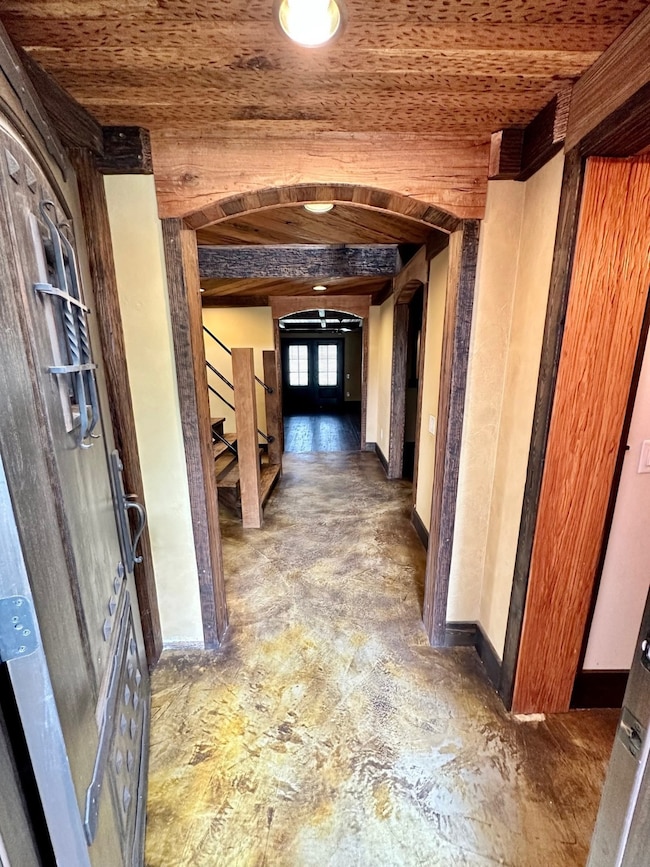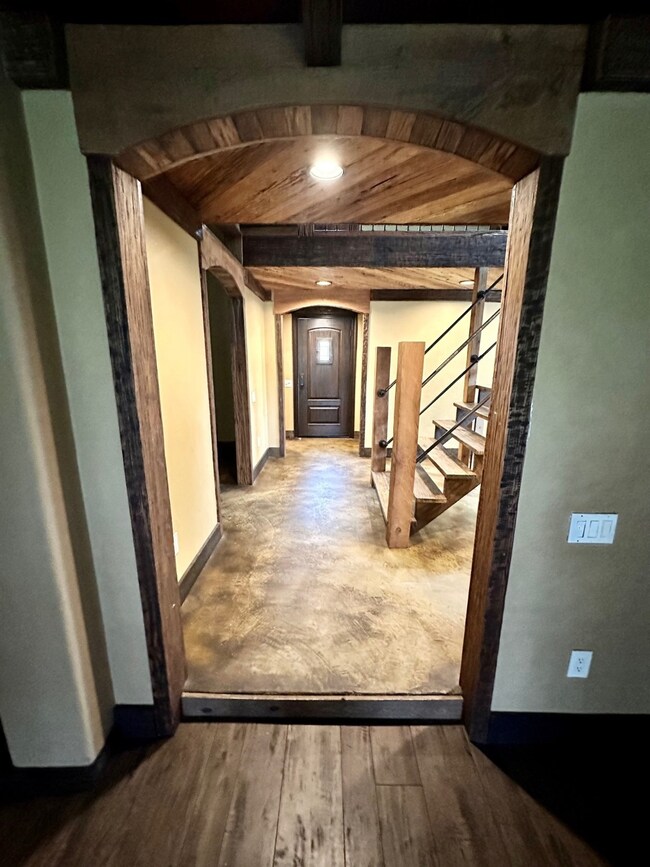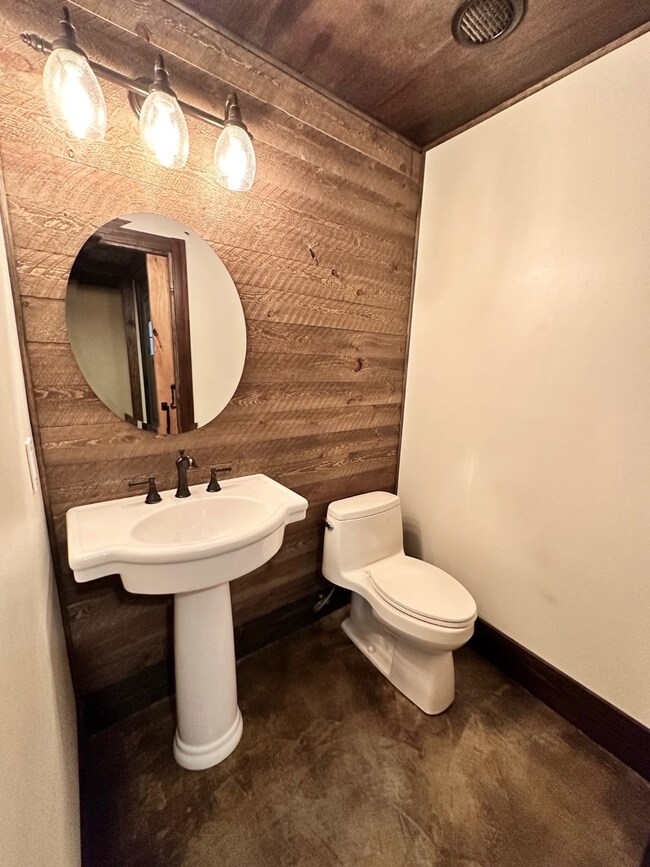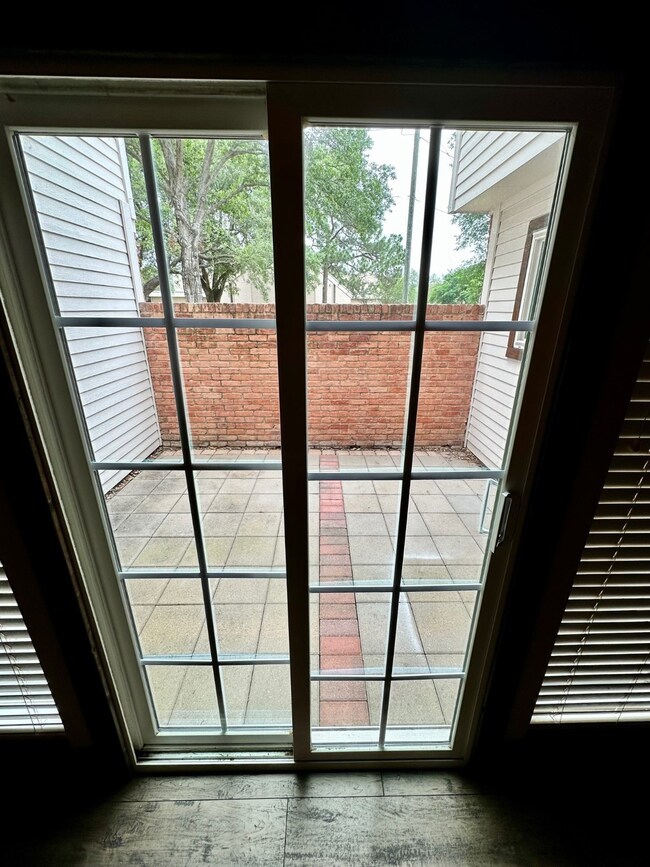4842 Green Trail Dr Houston, TX 77084
Addicks - Park Ten (Bear Creek) NeighborhoodHighlights
- 1 Fireplace
- Granite Countertops
- 2 Car Attached Garage
- Mayde Creek High School Rated A-
- Community Pool
- Central Heating and Cooling System
About This Home
Tastefully remodeled home with a Modern look & high end updates. Home is located close to the Energy Corridor, Harmony School and all major shopping and entertainment. Home features 3 bedrooms upstairs. All Vinyl Floors! No Carpet! Gourmet kitchen features granite counters, Ralph Lauren paint through out and remodeled bathrooms. NEW 30 year Roof and Siding. DOUBLE PANE Windows Through out with low E Glass & 2 in Blinds. NEW HVAC system and Air Ducts. Garage door opener and Tankless water heater. All high end lighting and ceiling fans through out. Home features High end Brazilian woodwork! Zoned to Katy Schools. Home and Lot did NOT Flood! CALL TODAY to view this unbelievable one of a kind MASTERPIECE!
Home Details
Home Type
- Single Family
Est. Annual Taxes
- $4,789
Year Built
- Built in 1983
Lot Details
- 4,782 Sq Ft Lot
Parking
- 2 Car Attached Garage
Interior Spaces
- 2,186 Sq Ft Home
- 2-Story Property
- 1 Fireplace
Kitchen
- Microwave
- Dishwasher
- Granite Countertops
- Disposal
Bedrooms and Bathrooms
- 3 Bedrooms
Schools
- Bear Creek Elementary School
- Cardiff Junior High School
- Mayde Creek High School
Utilities
- Central Heating and Cooling System
- Heating System Uses Gas
Listing and Financial Details
- Property Available on 6/1/25
- Long Term Lease
Community Details
Overview
- Bear Creek Village Sec 15 R/P Subdivision
Recreation
- Community Pool
Pet Policy
- No Pets Allowed
Map
Source: Houston Association of REALTORS®
MLS Number: 69647846
APN: 1151740000014
- 4830 Green Trail Dr
- 15902 Seven Springs Dr
- 15806 Herongate Dr
- 16019 Juniper Grove Dr
- 15907 Whispering Falls Ct
- 15929 Oakendell Dr
- 16038 Hidden Acres Dr
- 4650 Hickory Downs Dr
- 5107 Beaverhill Dr
- 16063 Hidden Acres Dr
- 5130 Beaverhollow Dr
- 4611 Green Trail Dr
- 15825 Boulder Oaks Dr
- 4809 Blueberry Hill Dr
- 4618 Turf Valley Dr
- 15815 Laurel Heights Dr
- 5018 Longlane Dr
- 4790 Whispering Falls Dr
- 5204 Beaverbrook Dr
- 4531 Hickory Downs Dr
- 15927 Tumbling Rapids Dr
- 16038 Rustic Sands Dr
- 4535 Turf Valley Dr
- 15711 Creekhaven Dr
- 5204 Beaverbrook Dr
- 5207 Beaverhill Dr
- 5212 Beaverbrook Dr
- 16402 Lanesborough Dr
- 16506 Lanesborough Dr
- 16438 Williamstown Dr
- 16442 Williamstown Dr
- 16111 Aspenglen Dr Unit 1004
- 16111 Aspenglenn Dr Unit 108
- 16111 Aspenglen Dr Unit 910
- 16111 Aspenglenn Dr Unit 312
- 15827 Pine Mountain Dr
- 16026 Bear Hill Dr
- 15823 Fox Springs Dr
- 4718 Blueberry Hill Dr
- 4411 Hickory Downs Dr
