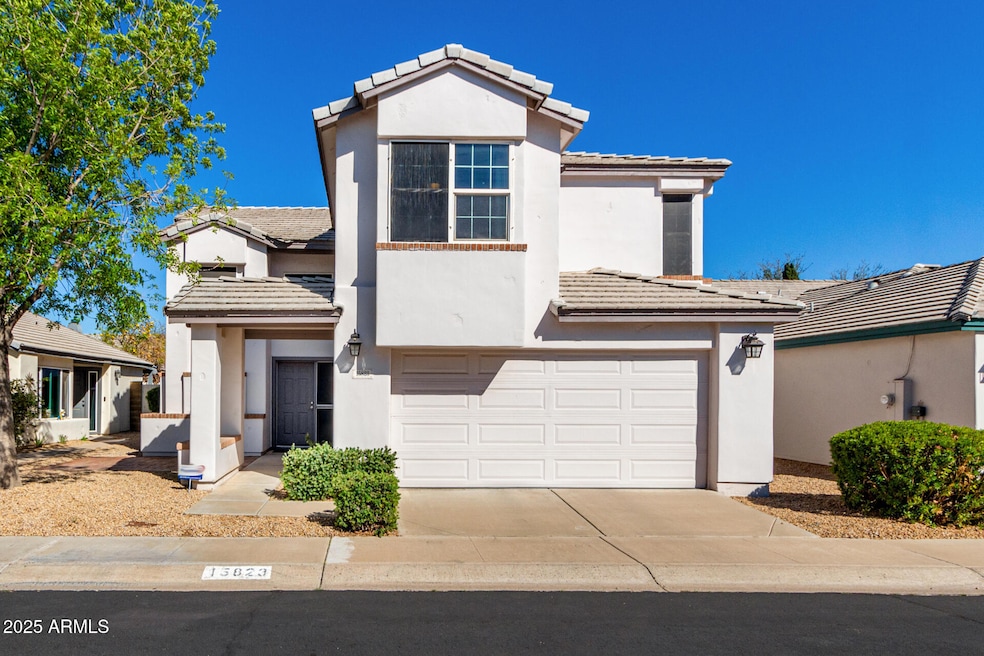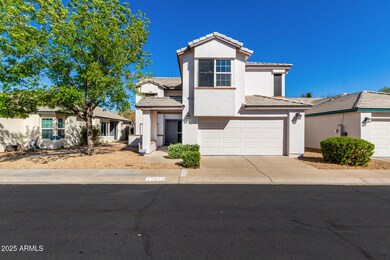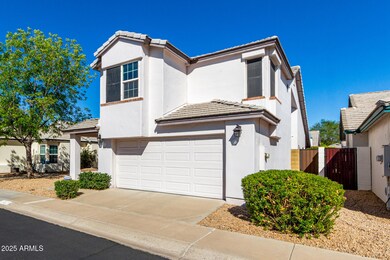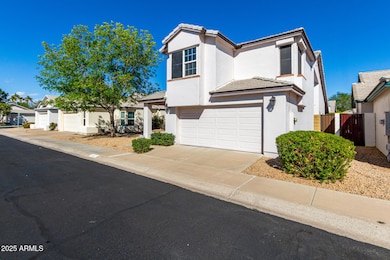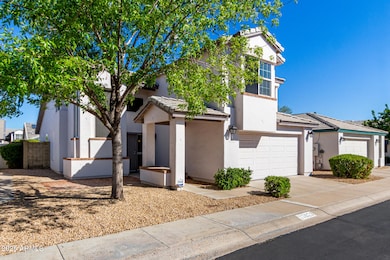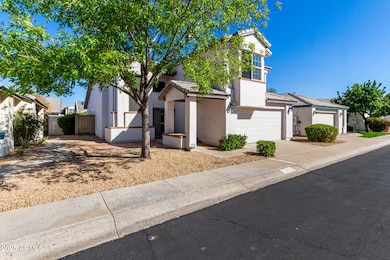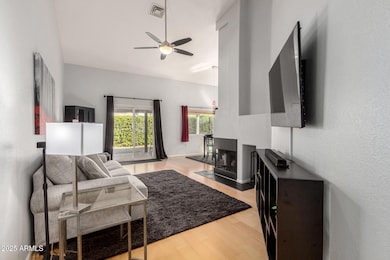
15823 N 5th Ave Phoenix, AZ 85023
Moon Valley NeighborhoodHighlights
- 0.1 Acre Lot
- Wood Flooring
- Private Yard
- Thunderbird High School Rated A-
- Main Floor Primary Bedroom
- Community Pool
About This Home
As of April 2025Welcome to this beautifully maintained 3-bedroom, 2.5-bathroom home in the highly desirable Tamarac community of Moon Valley! This inviting residence features a downstairs primary suite for ultimate convenience, soaring vaulted ceilings, and a cozy corner fireplace in the family room, creating a warm and welcoming atmosphere. Kitchen showcases SS appliances, neutral cabinets, and tile counters. Enjoy outdoor living with a spacious patio and a nicely landscaped yard, perfect for relaxing or entertaining. The community offers a sparkling pool and is adjacent to a huge park, providing endless recreational opportunities. Conveniently located just minutes from Moon Valley Country Club. This home is ideal for first-time homebuyers looking for charm, comfort, and a prime location. Don't miss it!
Last Agent to Sell the Property
Valley Views RE License #SA674073000 Listed on: 03/16/2025
Home Details
Home Type
- Single Family
Est. Annual Taxes
- $2,446
Year Built
- Built in 1987
Lot Details
- 4,165 Sq Ft Lot
- Private Streets
- Block Wall Fence
- Sprinklers on Timer
- Private Yard
HOA Fees
- $154 Monthly HOA Fees
Parking
- 2 Car Garage
Home Design
- Wood Frame Construction
- Tile Roof
- Stucco
Interior Spaces
- 1,860 Sq Ft Home
- 2-Story Property
- Ceiling Fan
- Double Pane Windows
- ENERGY STAR Qualified Windows with Low Emissivity
- Vinyl Clad Windows
- Family Room with Fireplace
- Washer and Dryer Hookup
Kitchen
- Eat-In Kitchen
- Built-In Microwave
Flooring
- Wood
- Carpet
- Tile
Bedrooms and Bathrooms
- 3 Bedrooms
- Primary Bedroom on Main
- Primary Bathroom is a Full Bathroom
- 2.5 Bathrooms
- Dual Vanity Sinks in Primary Bathroom
- Bathtub With Separate Shower Stall
Outdoor Features
- Covered Patio or Porch
Schools
- Lookout Mountain Elementary School
- Mountain Sky Middle School
- Thunderbird High School
Utilities
- Central Air
- Heating Available
- High Speed Internet
- Cable TV Available
Listing and Financial Details
- Tax Lot 84
- Assessor Parcel Number 208-34-447
Community Details
Overview
- Association fees include ground maintenance, (see remarks), front yard maint, maintenance exterior
- Tamarac Moon Valley Association, Phone Number (602) 345-0806
- Tamarac At Moon Valley Subdivision
Recreation
- Community Playground
- Community Pool
- Community Spa
Ownership History
Purchase Details
Home Financials for this Owner
Home Financials are based on the most recent Mortgage that was taken out on this home.Purchase Details
Home Financials for this Owner
Home Financials are based on the most recent Mortgage that was taken out on this home.Purchase Details
Home Financials for this Owner
Home Financials are based on the most recent Mortgage that was taken out on this home.Purchase Details
Purchase Details
Purchase Details
Purchase Details
Purchase Details
Similar Homes in the area
Home Values in the Area
Average Home Value in this Area
Purchase History
| Date | Type | Sale Price | Title Company |
|---|---|---|---|
| Warranty Deed | $445,000 | Pioneer Title Agency | |
| Warranty Deed | $296,000 | Old Republic Title Agency | |
| Warranty Deed | $190,500 | Equity Title Agency Inc | |
| Interfamily Deed Transfer | -- | Equity Title Agency Inc | |
| Interfamily Deed Transfer | -- | -- | |
| Interfamily Deed Transfer | -- | -- | |
| Quit Claim Deed | $50,370 | -- | |
| Interfamily Deed Transfer | -- | -- | |
| Interfamily Deed Transfer | -- | -- |
Mortgage History
| Date | Status | Loan Amount | Loan Type |
|---|---|---|---|
| Open | $356,000 | New Conventional | |
| Previous Owner | $237,000 | New Conventional | |
| Previous Owner | $296,000 | New Conventional | |
| Previous Owner | $160,500 | New Conventional |
Property History
| Date | Event | Price | Change | Sq Ft Price |
|---|---|---|---|---|
| 04/17/2025 04/17/25 | Sold | $445,000 | +1.1% | $239 / Sq Ft |
| 03/16/2025 03/16/25 | For Sale | $440,000 | +48.6% | $237 / Sq Ft |
| 05/10/2018 05/10/18 | Sold | $296,000 | -4.5% | $159 / Sq Ft |
| 04/01/2018 04/01/18 | Pending | -- | -- | -- |
| 04/01/2018 04/01/18 | For Sale | $310,000 | -- | $167 / Sq Ft |
Tax History Compared to Growth
Tax History
| Year | Tax Paid | Tax Assessment Tax Assessment Total Assessment is a certain percentage of the fair market value that is determined by local assessors to be the total taxable value of land and additions on the property. | Land | Improvement |
|---|---|---|---|---|
| 2025 | $2,446 | $22,833 | -- | -- |
| 2024 | $2,399 | $21,746 | -- | -- |
| 2023 | $2,399 | $33,910 | $6,780 | $27,130 |
| 2022 | $2,315 | $27,600 | $5,520 | $22,080 |
| 2021 | $2,373 | $26,180 | $5,230 | $20,950 |
| 2020 | $2,309 | $25,000 | $5,000 | $20,000 |
| 2019 | $2,267 | $22,000 | $4,400 | $17,600 |
| 2018 | $2,203 | $20,980 | $4,190 | $16,790 |
| 2017 | $2,196 | $17,980 | $3,590 | $14,390 |
| 2016 | $2,157 | $17,670 | $3,530 | $14,140 |
| 2015 | $2,001 | $16,120 | $3,220 | $12,900 |
Agents Affiliated with this Home
-
Katharine Leeds

Seller's Agent in 2025
Katharine Leeds
Valley Views RE
(480) 363-5127
1 in this area
36 Total Sales
-
Aric Million
A
Buyer's Agent in 2025
Aric Million
Gentry Real Estate
(602) 770-2815
2 in this area
43 Total Sales
-
Dave Dix

Seller's Agent in 2018
Dave Dix
1912 Realty
(602) 686-1503
14 in this area
39 Total Sales
-
Susan Mukai
S
Buyer's Agent in 2018
Susan Mukai
HomeSmart
(602) 550-2427
7 in this area
26 Total Sales
-
L
Buyer Co-Listing Agent in 2018
Laurie Kotas
HomeSmart
Map
Source: Arizona Regional Multiple Listing Service (ARMLS)
MLS Number: 6836478
APN: 208-34-447
- 15838 N 4th Ave
- 15812 N 3rd Ave
- 15818 N 6th Ave
- 318 W Monte Cristo Ave
- 330 W Le Marche Ave
- 518 W Beverly Ln
- 16032 N 7th Dr
- 16303 N 2nd Ave
- 11 W Marconi Ave
- 16332 N 2nd Dr
- 402 W Grandview Rd
- 901 W Beck Ln
- 15427 N 2nd Ave
- 728 W Sandra Terrace
- 1123 W Marconi Ave
- 1105 W Betty Elyse Ln
- 16602 N 2nd Ln
- 26 E Coral Gables Dr Unit 38
- 15618 N 12th Ave
- 1125 W Betty Elyse Ln
