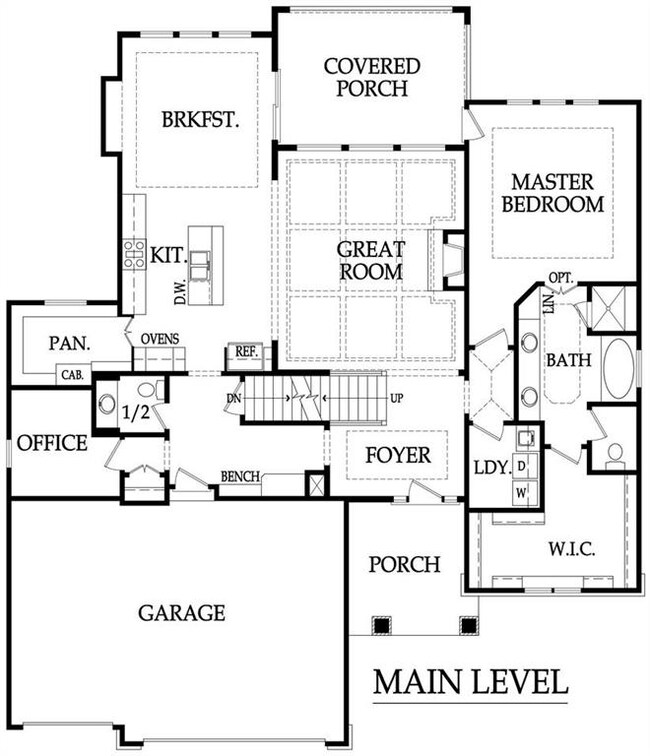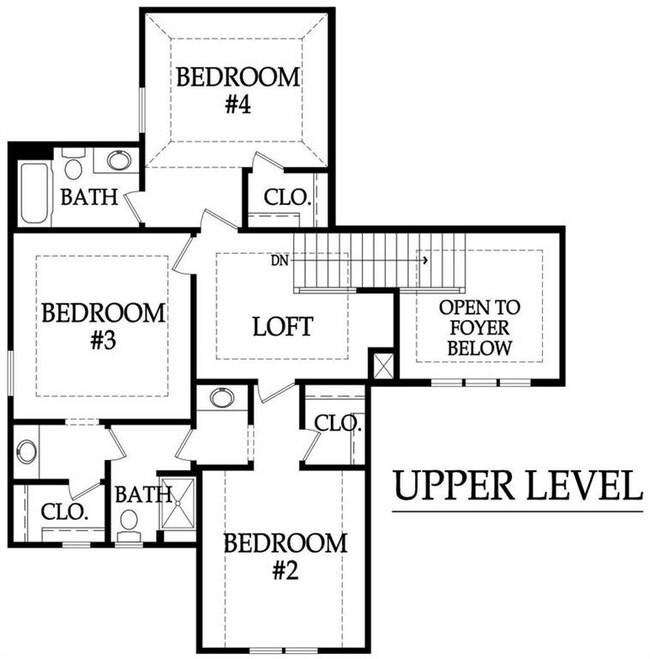
15825 El Monte St Overland Park, KS 66224
Estimated Value: $831,000 - $915,000
Highlights
- Custom Closet System
- Clubhouse
- Traditional Architecture
- Sunrise Point Elementary School Rated A
- Vaulted Ceiling
- Wood Flooring
About This Home
As of April 2021SOLD BEFORE PROCESSING. . . ANOTHER GREAT RODROCK HOME! OUR EL DORADO II 1.5 STORY HOME IS LOCATED ON A WALKOUT LOT ON A CUL-DE-SAC. OPEN AND SPACIOUS 4 BEDROOM 3.5 BATHROOMS PLUS AN OFFICE AND IT BACKS TO GREENSPACE.
Last Agent to Sell the Property
Rodrock & Associates Realtors License #2003026332 Listed on: 08/31/2020
Co-Listed By
Sandra J Green
Weichert, Realtors Welch & Com License #1999128096
Home Details
Home Type
- Single Family
Est. Annual Taxes
- $9,219
Year Built
- 2020
Lot Details
- 0.26 Acre Lot
- Side Green Space
- Cul-De-Sac
- Sprinkler System
HOA Fees
- $113 Monthly HOA Fees
Parking
- 3 Car Attached Garage
- Front Facing Garage
Home Design
- Home Under Construction
- Traditional Architecture
- Foam Insulation
- Composition Roof
- Stone Trim
Interior Spaces
- 3,037 Sq Ft Home
- Wet Bar: Hardwood, Carpet, Walk-In Closet(s), Ceramic Tiles, Double Vanity, Separate Shower And Tub, Fireplace
- Built-In Features: Hardwood, Carpet, Walk-In Closet(s), Ceramic Tiles, Double Vanity, Separate Shower And Tub, Fireplace
- Vaulted Ceiling
- Ceiling Fan: Hardwood, Carpet, Walk-In Closet(s), Ceramic Tiles, Double Vanity, Separate Shower And Tub, Fireplace
- Skylights
- Gas Fireplace
- Thermal Windows
- Low Emissivity Windows
- Shades
- Plantation Shutters
- Drapes & Rods
- Great Room with Fireplace
- Home Office
- Loft
- Smart Thermostat
Kitchen
- Breakfast Area or Nook
- Eat-In Kitchen
- Electric Oven or Range
- Cooktop
- Dishwasher
- Kitchen Island
- Granite Countertops
- Laminate Countertops
- Disposal
Flooring
- Wood
- Wall to Wall Carpet
- Linoleum
- Laminate
- Stone
- Ceramic Tile
- Luxury Vinyl Plank Tile
- Luxury Vinyl Tile
Bedrooms and Bathrooms
- 4 Bedrooms
- Primary Bedroom on Main
- Custom Closet System
- Cedar Closet: Hardwood, Carpet, Walk-In Closet(s), Ceramic Tiles, Double Vanity, Separate Shower And Tub, Fireplace
- Walk-In Closet: Hardwood, Carpet, Walk-In Closet(s), Ceramic Tiles, Double Vanity, Separate Shower And Tub, Fireplace
- Double Vanity
- Bathtub with Shower
Laundry
- Laundry Room
- Laundry on main level
Basement
- Walk-Out Basement
- Sump Pump
- Stubbed For A Bathroom
Outdoor Features
- Enclosed patio or porch
- Playground
Location
- City Lot
Schools
- Sunrise Point Elementary School
- Blue Valley High School
Utilities
- Central Heating and Cooling System
- Heat Exchanger
Listing and Financial Details
- Assessor Parcel Number NP47670000-0011
Community Details
Overview
- Association fees include all amenities, curbside recycling, management
- Mission Ranch Subdivision, El Dorado Ii Floorplan
Amenities
- Clubhouse
- Party Room
Recreation
- Community Pool
- Trails
Ownership History
Purchase Details
Purchase Details
Home Financials for this Owner
Home Financials are based on the most recent Mortgage that was taken out on this home.Similar Homes in the area
Home Values in the Area
Average Home Value in this Area
Purchase History
| Date | Buyer | Sale Price | Title Company |
|---|---|---|---|
| Durk And Allison Reinhard Revocable Trust | -- | None Listed On Document | |
| Reinhard Durk | -- | First American Title |
Mortgage History
| Date | Status | Borrower | Loan Amount |
|---|---|---|---|
| Previous Owner | Reinhard Durk | $479,104 |
Property History
| Date | Event | Price | Change | Sq Ft Price |
|---|---|---|---|---|
| 04/29/2021 04/29/21 | Sold | -- | -- | -- |
| 08/31/2020 08/31/20 | Pending | -- | -- | -- |
| 08/31/2020 08/31/20 | For Sale | $592,075 | -- | $195 / Sq Ft |
Tax History Compared to Growth
Tax History
| Year | Tax Paid | Tax Assessment Tax Assessment Total Assessment is a certain percentage of the fair market value that is determined by local assessors to be the total taxable value of land and additions on the property. | Land | Improvement |
|---|---|---|---|---|
| 2024 | $9,219 | $89,275 | $19,258 | $70,017 |
| 2023 | $7,822 | $74,888 | $19,258 | $55,630 |
| 2022 | $7,187 | $67,597 | $19,258 | $48,339 |
| 2021 | $4,281 | $38,656 | $17,496 | $21,160 |
| 2020 | $1,608 | $13,135 | $13,135 | $0 |
| 2019 | $132 | $1,145 | $1,145 | $0 |
Agents Affiliated with this Home
-
Andrea Sullivan

Seller's Agent in 2021
Andrea Sullivan
Rodrock & Associates Realtors
(913) 908-4942
108 in this area
115 Total Sales
-
S
Seller Co-Listing Agent in 2021
Sandra J Green
Weichert, Realtors Welch & Com
(913) 647-5700
-
AJ Gentry

Buyer's Agent in 2021
AJ Gentry
Chartwell Realty LLC
(816) 377-6389
1 in this area
72 Total Sales
Map
Source: Heartland MLS
MLS Number: 2240347
APN: NP47670000-0011
- 15837 El Monte St
- 4218 W 158th Terrace
- 15849 Buena Vista St
- 4213 W 158th St
- 4215 W 158th Terrace
- 4211 W 158th Terrace
- 4214 W 158th Terrace
- 4102 W 158th Terrace
- 4202 W 158th Terrace
- 4206 W 158th Terrace
- 4209 W 158th St
- 4110 W 158th Terrace
- 15852 Alhambra St
- 15848 Alhambra St
- 15712 El Monte St
- 15832 Alhambra St
- 15840 Granada St
- 15824 Alhambra St
- 15919 Fontana St Unit 240
- 15845 Alhambra St
- 15825 El Monte St
- 15829 El Monte St
- 15821 El Monte St
- 15833 El Monte St
- 15813 El Monte St
- 4403 W 158th Terrace
- 15828 El Monte St
- 15809 El Monte St
- 4407 W 158th Terrace
- 15832 El Monte St
- 4402 W 158th Terrace
- 15841 El Monte St
- 15836 El Monte St
- 15840 El Monte St
- 4411 W 158th Terrace
- 4406 W 158th Terrace
- 4410 W 158th Terrace
- 4309 W 158th St
- 4301 W 158th St
- 4401 W 158th St


