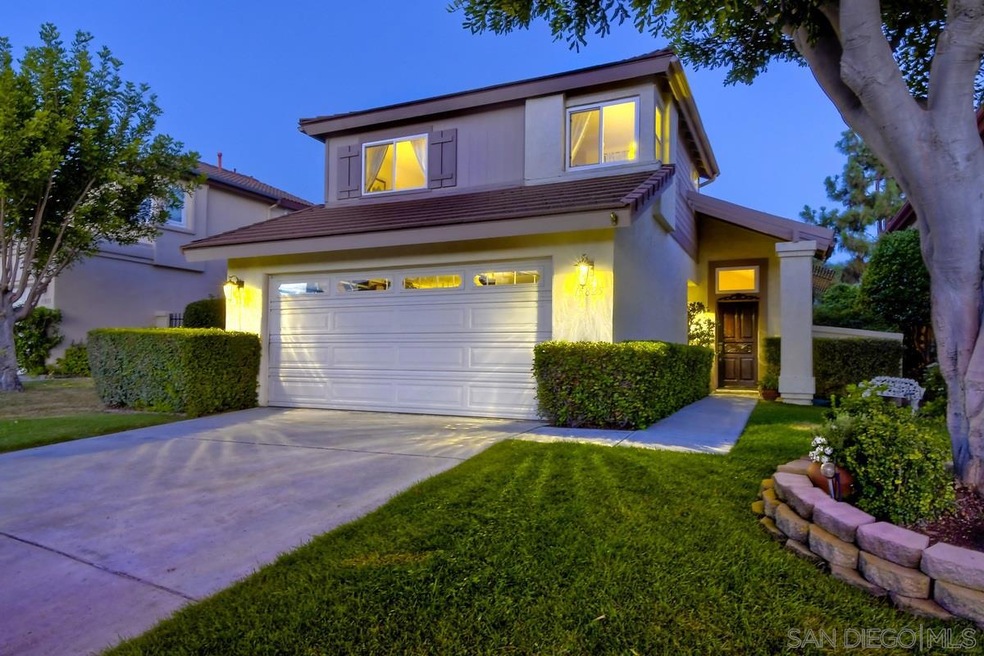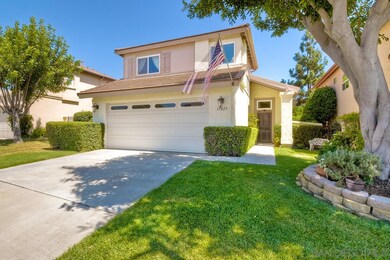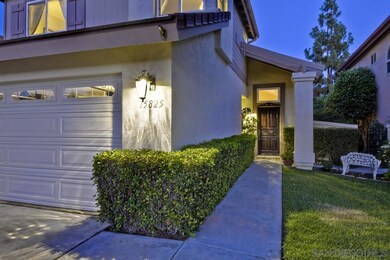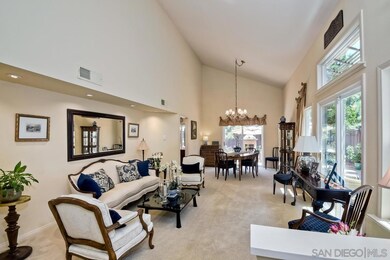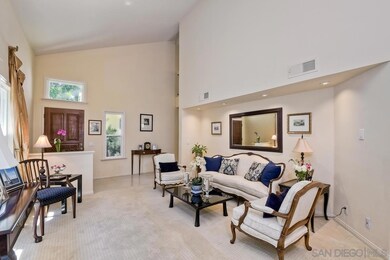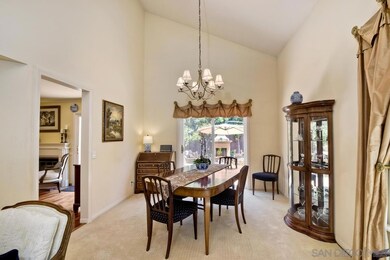
15825 Windrose Ct San Diego, CA 92127
Rancho Bernardo NeighborhoodHighlights
- In Ground Pool
- Clubhouse
- Wood Flooring
- Turtleback Elementary Rated A
- Cathedral Ceiling
- Park or Greenbelt View
About This Home
As of September 2017Don't miss the High Country West Club! Highly upgraded beautiful home in walking distance to award winning Turtleback Elementary School. Updates include crown molding, new copper pipes, wood flooring, upgraded kitchen with granite counter tops/backsplash, modern cabinets, stainless steel appliances, fully updated bathrooms, new double pane windows and sliding doors new AC and water heater. Club amenities include pool, spa, tennis, playground. No Mello Roos. Walk to club, school and neighborhood stores. Additions to Home. Patio 1998 Copper plumbing 2001 Newer garage door and remote opener Wood floors in kitchen, family room, stairs, upper hallway and master bedroom 2008 Dual-paned windows 2002 New roof 2006 New HVAC 2006 Outdoor fire place Custom wood window casings, ledge and sills 2011 Custom door moldings Granite countertops New water heater 2015 Five overhead storage racks in garage Extra pantry cupboard in garage Wall-mounted storage in garage New granite vanities in all bathrooms
Co-Listed By
Jeff Shea
Shea Realty License #00837787
Last Buyer's Agent
MYONG KIM
NEW STAR REALTY & INVESTMENT License #01357290
Home Details
Home Type
- Single Family
Est. Annual Taxes
- $8,720
Year Built
- Built in 1986
Lot Details
- Cul-De-Sac
- Property is Fully Fenced
- Level Lot
- Sprinklers on Timer
HOA Fees
- $83 Monthly HOA Fees
Parking
- 2 Car Attached Garage
- Garage Door Opener
- Driveway
Home Design
- Turnkey
- Concrete Roof
- Clay Roof
- Wood Siding
- Stucco Exterior
Interior Spaces
- 1,638 Sq Ft Home
- 2-Story Property
- Cathedral Ceiling
- Family Room with Fireplace
- Park or Greenbelt Views
Kitchen
- Microwave
- Dishwasher
- Disposal
Flooring
- Wood
- Carpet
Bedrooms and Bathrooms
- 3 Bedrooms
Laundry
- Laundry in Garage
- Gas Dryer Hookup
Pool
- In Ground Pool
- Spa
- Gas Heated Pool
Outdoor Features
- Slab Porch or Patio
- Outdoor Grill
Schools
- Poway Unified School District Elementary And Middle School
- Poway Unified School District High School
Utilities
- Cooling Available
- Separate Water Meter
- Gas Water Heater
- Cable TV Available
Listing and Financial Details
- Assessor Parcel Number 313-362-30-00
Community Details
Overview
- Association fees include common area maintenance, clubhouse paid
- High Country West Association, Phone Number (858) 451-0725
Amenities
- Outdoor Cooking Area
- Community Barbecue Grill
- Picnic Area
- Clubhouse
- Meeting Room
- Card Room
Recreation
- Tennis Courts
- Racquetball
- Community Playground
- Community Pool
- Community Spa
- Recreational Area
Ownership History
Purchase Details
Home Financials for this Owner
Home Financials are based on the most recent Mortgage that was taken out on this home.Purchase Details
Purchase Details
Home Financials for this Owner
Home Financials are based on the most recent Mortgage that was taken out on this home.Purchase Details
Purchase Details
Similar Homes in the area
Home Values in the Area
Average Home Value in this Area
Purchase History
| Date | Type | Sale Price | Title Company |
|---|---|---|---|
| Grant Deed | $690,000 | Lawyers Title | |
| Interfamily Deed Transfer | -- | None Available | |
| Interfamily Deed Transfer | -- | None Available | |
| Interfamily Deed Transfer | -- | None Available | |
| Deed | $138,000 | -- |
Mortgage History
| Date | Status | Loan Amount | Loan Type |
|---|---|---|---|
| Previous Owner | $400,000 | VA | |
| Previous Owner | $75,000 | Credit Line Revolving | |
| Previous Owner | $359,650 | Fannie Mae Freddie Mac | |
| Previous Owner | $300,000 | Unknown | |
| Previous Owner | $120,000 | Credit Line Revolving | |
| Previous Owner | $75,000 | Credit Line Revolving | |
| Previous Owner | $155,630 | VA |
Property History
| Date | Event | Price | Change | Sq Ft Price |
|---|---|---|---|---|
| 05/30/2025 05/30/25 | For Sale | $1,225,000 | +77.5% | $748 / Sq Ft |
| 09/25/2017 09/25/17 | Sold | $690,000 | -1.4% | $421 / Sq Ft |
| 08/29/2017 08/29/17 | Pending | -- | -- | -- |
| 08/16/2017 08/16/17 | For Sale | $699,900 | -- | $427 / Sq Ft |
Tax History Compared to Growth
Tax History
| Year | Tax Paid | Tax Assessment Tax Assessment Total Assessment is a certain percentage of the fair market value that is determined by local assessors to be the total taxable value of land and additions on the property. | Land | Improvement |
|---|---|---|---|---|
| 2024 | $8,720 | $769,704 | $535,447 | $234,257 |
| 2023 | $8,535 | $754,613 | $524,949 | $229,664 |
| 2022 | $8,393 | $739,817 | $514,656 | $225,161 |
| 2021 | $8,284 | $725,312 | $504,565 | $220,747 |
| 2020 | $8,173 | $717,876 | $499,392 | $218,484 |
| 2019 | $7,961 | $703,800 | $489,600 | $214,200 |
| 2018 | $7,737 | $690,000 | $480,000 | $210,000 |
| 2017 | $2,542 | $232,124 | $75,687 | $156,437 |
| 2016 | $2,488 | $227,573 | $74,203 | $153,370 |
| 2015 | $2,450 | $224,156 | $73,089 | $151,067 |
| 2014 | $2,393 | $219,766 | $71,658 | $148,108 |
Agents Affiliated with this Home
-
Stacy Slender-Tickey

Seller's Agent in 2025
Stacy Slender-Tickey
Coldwell Banker Realty
(858) 245-4348
30 Total Sales
-
Amy Jensen

Seller Co-Listing Agent in 2025
Amy Jensen
Coldwell Banker Realty
(858) 922-2329
161 Total Sales
-
Jonathon Shea

Seller's Agent in 2017
Jonathon Shea
Compass
(858) 354-5103
97 in this area
190 Total Sales
-

Seller Co-Listing Agent in 2017
Jeff Shea
Shea Realty
(619) 417-3117
44 in this area
76 Total Sales
-
M
Buyer's Agent in 2017
MYONG KIM
NEW STAR REALTY & INVESTMENT
Map
Source: San Diego MLS
MLS Number: 170043110
APN: 313-362-30
- 15867 Windrose Way
- 15383 Maturin Dr Unit 218
- 15363 Maturin Dr Unit 153
- 15283 Maturin Dr Unit 62
- 15273 Maturin Dr Unit 28
- 11235 Avenida de Los Lobos Unit G
- 11353 Avenida de Los Lobos Unit B
- 11215 Avenida de Los Lobos Unit F
- 16071 Sun Summit Point
- 15985 Camino Crisalida Unit 5
- 16010 Caminito Tomas
- 15576 Paseo Ajanta
- 16096 Caminito Tomas
- 11526 Almazon St
- 15544 Andorra Way
- 15535 Meknes St
- 15852 Caminito Cercado
- 16170 Avenida Venusto Unit 50
- 15804 Caminito Cercado
- 11370 Paseo Albacete
