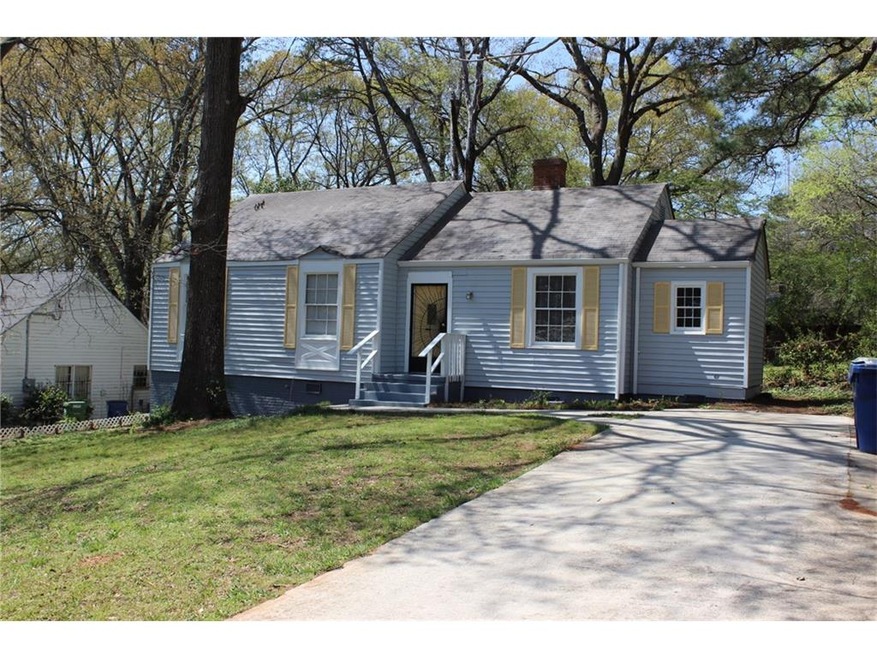
$215,000
- 2 Beds
- 1 Bath
- 756 Sq Ft
- 286 Booker St SW
- Atlanta, GA
Fantastic bungalow that is perfect for first-time buyers, investors to hold and rent, Atlanta college students to share! No rental restrictions. Seller has lovingly restored/renovated this home so it is so cute and comfy! Start your raised-bed herb garden in the front, and create great outdoor entertainment space in the back level yard. Systems and roof are all on the newer side, with no big
Stephanie Purrington Keller Williams Realty Intown ATL
