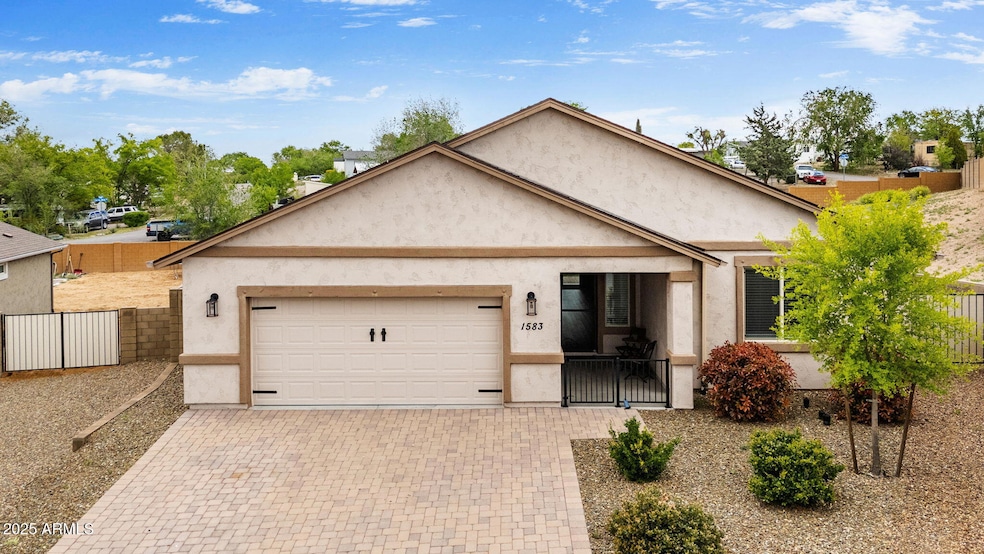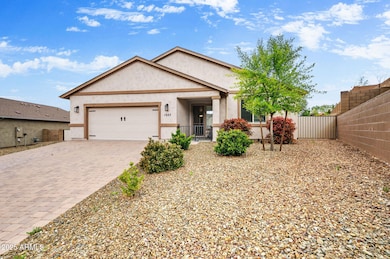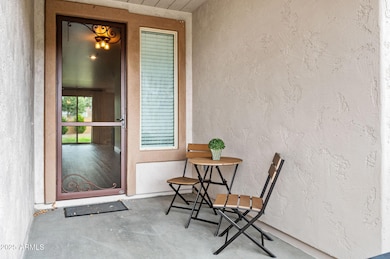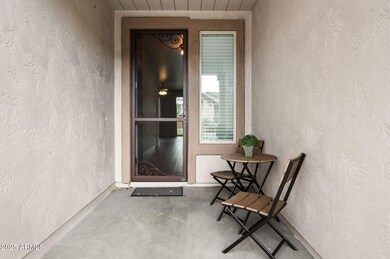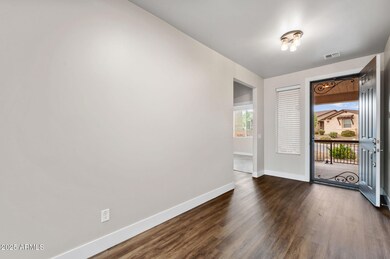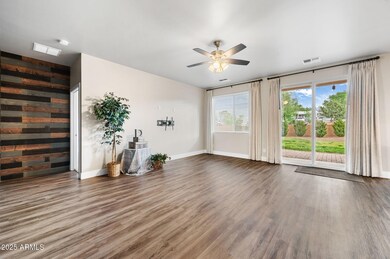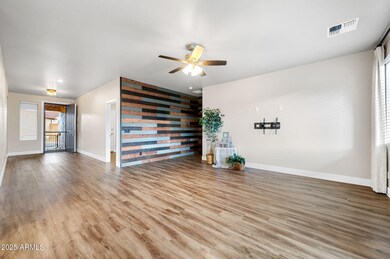
1583 E Yorkshire Ave Chino Valley, AZ 86323
Estimated payment $2,858/month
Highlights
- Granite Countertops
- Double Pane Windows
- Community Playground
- Covered patio or porch
- Dual Vanity Sinks in Primary Bathroom
- Kitchen Island
About This Home
Discover comfort and style in this immaculate home located in the sought-after Highlands Ranch Subdivision. The home offers modern construction
with quality touches throughout. The welcoming great room concept features 9' ceilings and elegant trim. Designer finishes include custom shiplap accent
walls in living and laundry room adding charm and character . The heart of the home is an open-concept kitchen with a large island, upgraded granite
counters, under cabinet lighting and sleek lighting fixtures, all perfect for cooking, entertaining, and daily living. A thoughtful split floor plan offers privacy, while the additional bedrooms are spacious and versatile. Enjoy an oversized backyard ideal for gatherings, relaxing under the open sky or room for play! 8'x12' storage shed included
Home Details
Home Type
- Single Family
Est. Annual Taxes
- $2,090
Year Built
- Built in 2020
Lot Details
- 0.37 Acre Lot
- Wrought Iron Fence
- Block Wall Fence
- Grass Covered Lot
HOA Fees
- $28 Monthly HOA Fees
Parking
- 2 Car Garage
- Garage Door Opener
Home Design
- Wood Frame Construction
- Composition Roof
- Stucco
Interior Spaces
- 1,800 Sq Ft Home
- 1-Story Property
- Ceiling height of 9 feet or more
- Double Pane Windows
Kitchen
- Built-In Microwave
- Kitchen Island
- Granite Countertops
Flooring
- Carpet
- Laminate
Bedrooms and Bathrooms
- 3 Bedrooms
- 2 Bathrooms
- Dual Vanity Sinks in Primary Bathroom
Accessible Home Design
- Stepless Entry
Outdoor Features
- Covered patio or porch
- Outdoor Storage
Schools
- Del Rio Elementary School
- Heritage Middle School
Utilities
- Central Air
- Heating System Uses Natural Gas
- Cable TV Available
Listing and Financial Details
- Tax Lot 461
- Assessor Parcel Number 306-59-515
Community Details
Overview
- Association fees include ground maintenance
- Hoamco Association, Phone Number (928) 776-4479
- Built by Capstone
- Highlands Ranch Subdivision
Recreation
- Community Playground
Map
Home Values in the Area
Average Home Value in this Area
Tax History
| Year | Tax Paid | Tax Assessment Tax Assessment Total Assessment is a certain percentage of the fair market value that is determined by local assessors to be the total taxable value of land and additions on the property. | Land | Improvement |
|---|---|---|---|---|
| 2026 | $2,090 | $40,552 | -- | -- |
| 2024 | $1,963 | $42,118 | -- | -- |
| 2023 | $2,038 | $33,873 | $3,252 | $30,621 |
| 2022 | $1,963 | $3,133 | $3,133 | $0 |
| 2021 | $312 | $4,450 | $4,450 | $0 |
| 2020 | $304 | $0 | $0 | $0 |
| 2019 | $300 | $0 | $0 | $0 |
| 2018 | $306 | $0 | $0 | $0 |
| 2017 | $298 | $0 | $0 | $0 |
| 2016 | $291 | $0 | $0 | $0 |
| 2015 | -- | $0 | $0 | $0 |
| 2014 | -- | $0 | $0 | $0 |
Property History
| Date | Event | Price | Change | Sq Ft Price |
|---|---|---|---|---|
| 07/12/2025 07/12/25 | Pending | -- | -- | -- |
| 06/30/2025 06/30/25 | Price Changed | $479,500 | -1.1% | $266 / Sq Ft |
| 06/14/2025 06/14/25 | Price Changed | $485,000 | -0.9% | $269 / Sq Ft |
| 05/29/2025 05/29/25 | Price Changed | $489,500 | -1.1% | $272 / Sq Ft |
| 05/14/2025 05/14/25 | Price Changed | $495,000 | -1.0% | $275 / Sq Ft |
| 05/08/2025 05/08/25 | For Sale | $500,000 | +11.1% | $278 / Sq Ft |
| 08/25/2021 08/25/21 | Sold | $450,000 | +0.1% | $250 / Sq Ft |
| 07/26/2021 07/26/21 | Pending | -- | -- | -- |
| 07/19/2021 07/19/21 | For Sale | $449,500 | +37.8% | $250 / Sq Ft |
| 11/13/2020 11/13/20 | Sold | $326,240 | 0.0% | $184 / Sq Ft |
| 10/14/2020 10/14/20 | Pending | -- | -- | -- |
| 09/17/2020 09/17/20 | For Sale | $326,240 | -- | $184 / Sq Ft |
Purchase History
| Date | Type | Sale Price | Title Company |
|---|---|---|---|
| Warranty Deed | $450,000 | Yavapai Title Agency Inc | |
| Warranty Deed | $327,920 | Pioneer Title Agency | |
| Special Warranty Deed | $700,000 | Pioneer Title Agency | |
| Cash Sale Deed | $400,000 | Yavapai Title Agency Inc |
Mortgage History
| Date | Status | Loan Amount | Loan Type |
|---|---|---|---|
| Open | $270,000 | New Conventional | |
| Previous Owner | $262,336 | New Conventional | |
| Previous Owner | $4,000,000 | Construction | |
| Previous Owner | $525,000 | Commercial |
Similar Homes in Chino Valley, AZ
Source: Arizona Regional Multiple Listing Service (ARMLS)
MLS Number: 6864790
APN: 306-59-515
- 1584 E Yorkshire Ave
- 377 Grafton Ct
- 365 Grafton Ct
- 1845 Susan St
- 329 Grafton Ct
- 1556 Bainbridge Ln
- 1890 Rhonda Rd
- 1657 Bainbridge Ln
- 1898 Rhonda Rd
- 1529 Essex Way
- 1680 Bainbridge Ln
- 1675 Elk Dr
- 1651 Stratford Place
- 429 Hayes Ct
- 1516 Stratford Place
- 1860 Cindy Ct
- 650 Sharon Rd
- 552 Allerton Way
- 1385 Allerton Way
- 1227 Essex Way
