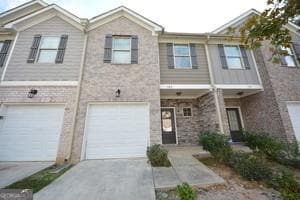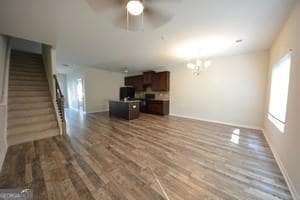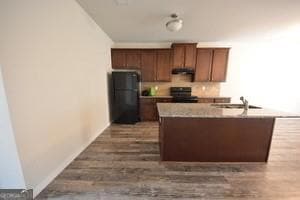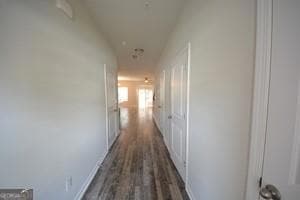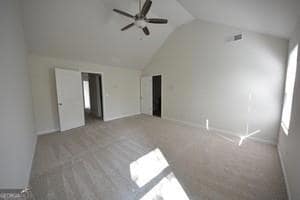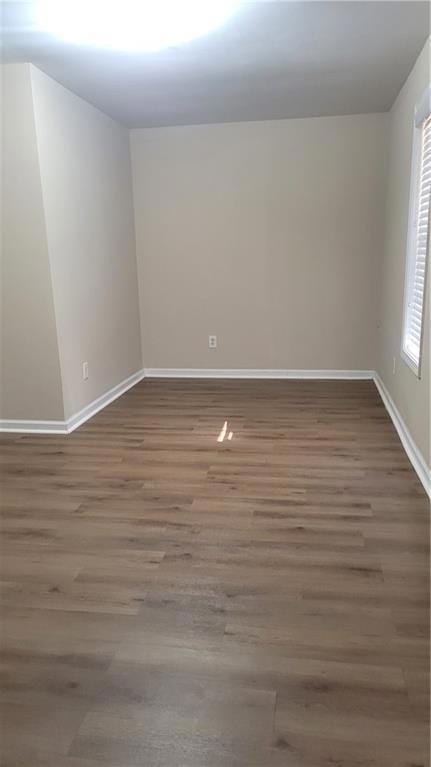1583 Iris Walk Jonesboro, GA 30238
3
Beds
2.5
Baths
1,454
Sq Ft
2,100
Sq Ft Lot
Highlights
- Open-Concept Dining Room
- White Kitchen Cabinets
- 1 Car Attached Garage
- Wood Flooring
- Shutters
- Eat-In Kitchen
About This Home
Beautiful like new townhome located in the Jonesboro area, close to shopping and Marta.
This 3 bedroom 2 1/2 baths, has hardwood throughout the first floor and new carpet on the upstairs! The kitchen boast a beautiful oversize island!
applicant must make at least 2 times what the monthly payment is, VOUCHER is also welcome!
Make this your new home in time for the summer!
Townhouse Details
Home Type
- Townhome
Est. Annual Taxes
- $3,685
Year Built
- Built in 2018
Lot Details
- 2,100 Sq Ft Lot
- Property fronts a private road
- Two or More Common Walls
- Private Entrance
- Back Yard Fenced
Parking
- 1 Car Attached Garage
- Secured Garage or Parking
Home Design
- Shingle Roof
- Brick Front
Interior Spaces
- 1,454 Sq Ft Home
- 2-Story Property
- Shutters
- Open-Concept Dining Room
- Laundry Room
Kitchen
- Eat-In Kitchen
- Microwave
- Dishwasher
- Kitchen Island
- White Kitchen Cabinets
Flooring
- Wood
- Carpet
Bedrooms and Bathrooms
- 3 Bedrooms
- Walk-In Closet
- Dual Vanity Sinks in Primary Bathroom
Schools
- Hawthorne - Clayton Elementary School
- Mundys Mill Middle School
- Lovejoy High School
Additional Features
- Property is near schools
- Central Heating and Cooling System
Community Details
- Application Fee Required
- Gardens @Lovejoy Phase 2 Subdivision
Listing and Financial Details
- Security Deposit $2,000
- 12 Month Lease Term
- $49 Application Fee
- Assessor Parcel Number 06095A C024
Map
Source: First Multiple Listing Service (FMLS)
MLS Number: 7538844
APN: 06-0095A-00C-024
Nearby Homes
- 1597 Iris Walk
- 1565 Iris Walk
- 1560 Iris Walk
- 1544 Iris Walk
- 1759 Old Dogwood
- 1970 Old Dogwood
- 1892 Old Dogwood
- 1900 Old Dogwood
- 1485 Bola Ct
- 1486 Carriage Ln
- 10248 Briarbay Loop
- The Ryman Plan at Trellis Park
- The Benson II Plan at Trellis Park
- The Piedmont Plan at Trellis Park
- The Braselton II Plan at Trellis Park
- The Harrington Plan at Trellis Park
- The Greenbrier II Plan at Trellis Park
- 1494 Iron Gate Blvd
- 1397 Iron Gate Blvd
- 10448 Tara Pointe Dr
- 1559 Iris Walk
- 1970 Old Dogwood
- 1984 Old Dogwood
- 1956 Old Dogwood
- 1950 Old Dogwood
- 1892 Old Dogwood
- 10305 Wisteria Ln Unit 7
- 10268 Foxfire Terrace
- 10084 Silent Trail
- 1534 Flicker Rd
- 1327 Labelle St
- 10084 Brass Ring Rd
- 10085 Brass Ring Rd
- 10416 Larrack Ct
- 10366 Candlelight Rd
- 1291 Todiway Ct
- 10395 Surf Ct
- 10119 Port Royal Ct
- 10162 Commons Way
- 10680 Eagle Dr
