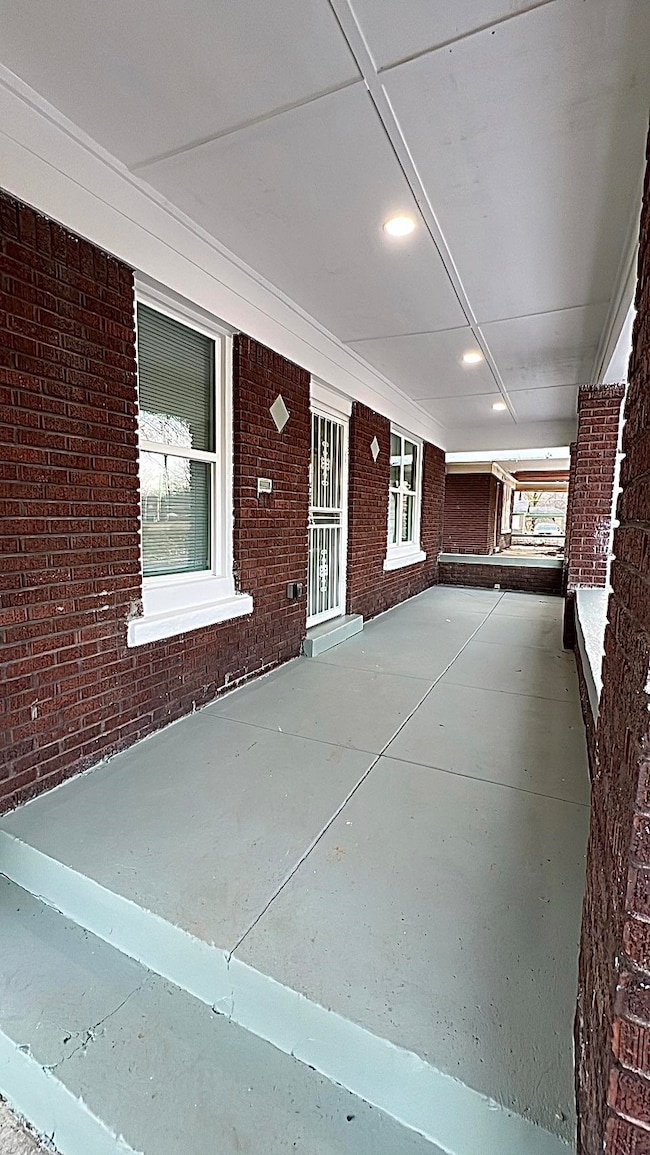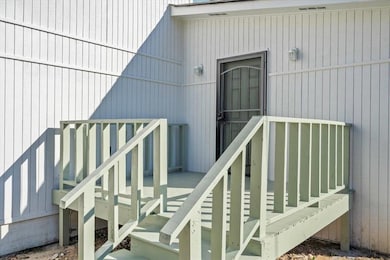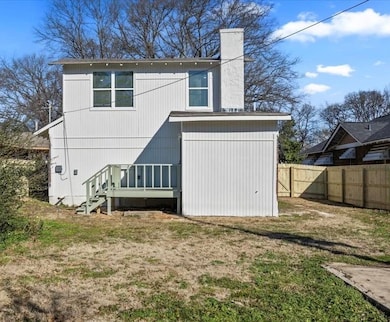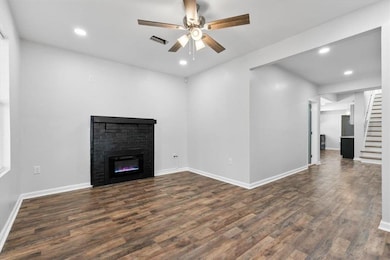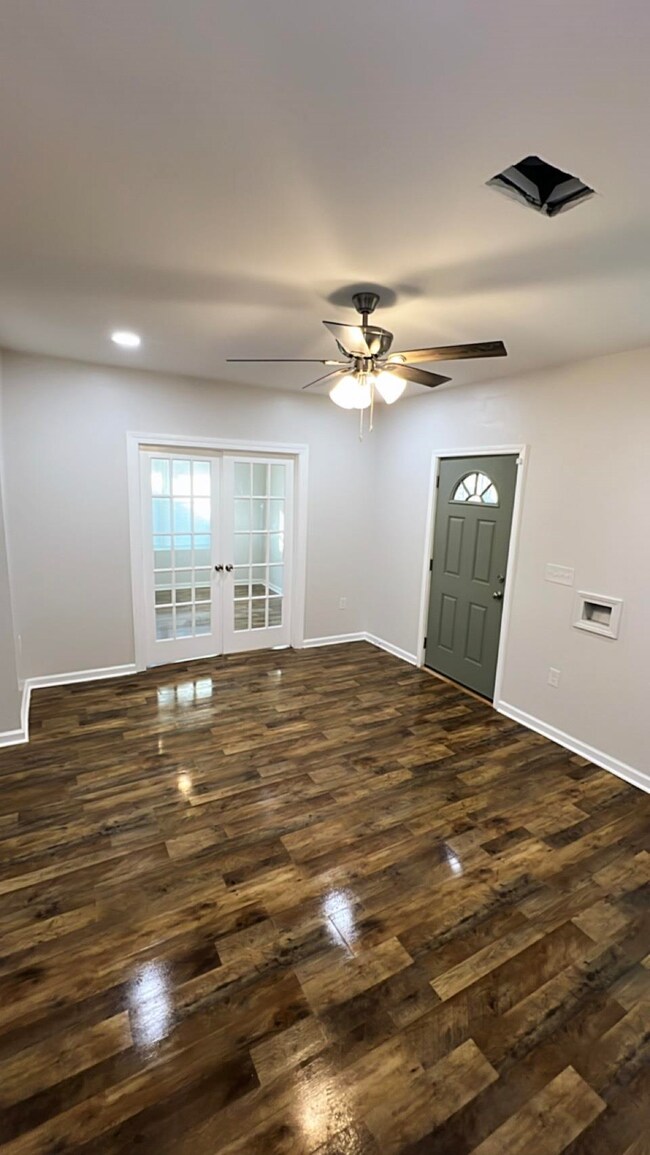1583 Kendale Ave Memphis, TN 38106
Southeast Memphis Neighborhood
4
Beds
3
Baths
2,000-2,199
Sq Ft
6,098
Sq Ft Lot
Highlights
- Very Popular Property
- Two Primary Bathrooms
- Attic
- Two Primary Bedrooms
- Vaulted Ceiling
- 1 Fireplace
About This Home
This Beautiful Modern Renovated Villa is Ready to be Called HOME TODAY! 12 Month Lease Agreement, Deposit & Credit Check is Required."The Monthly Rent is $1699 A Month." Lease Purchase options are also available, just ask your agent about "Lease Purchase." Email or Contact Your Agent for anyquestions or concerns. Will consider slow credit with other/different Terms.
Home Details
Home Type
- Single Family
Est. Annual Taxes
- $628
Year Built
- Built in 1927
Lot Details
- 6,098 Sq Ft Lot
- Lot Dimensions are 50x129
Parking
- 2 Parking Spaces
Interior Spaces
- 2,000-2,199 Sq Ft Home
- 2,101 Sq Ft Home
- 1-Story Property
- Vaulted Ceiling
- 1 Fireplace
- Entrance Foyer
- Home Office
- Library
- Bonus Room
- Attic Access Panel
- Laundry Room
Kitchen
- Oven or Range
- Microwave
- Dishwasher
- Disposal
Bedrooms and Bathrooms
- 4 Bedrooms | 2 Main Level Bedrooms
- Double Master Bedroom
- Split Bedroom Floorplan
- Remodeled Bathroom
- Two Primary Bathrooms
- 3 Full Bathrooms
- Bathtub With Separate Shower Stall
Home Security
- Monitored
- Fire and Smoke Detector
Community Details
- Rosa Gieselmann Subdivision
Listing and Financial Details
- Assessor Parcel Number 031019 00003
Map
Source: Memphis Area Association of REALTORS®
MLS Number: 10201855
APN: 03-1019-0-0003
Nearby Homes
- 1577 Kendale Ave
- 1561 Glenview Ave
- 1616 Kendale Ave
- 1616 Foster Ave
- 1651 Kendale Ave
- 1646 Foster Ave
- 1531 Netherwood Ave
- 1560 Netherwood Ave
- 1674 S Parkway E
- 1374 Rayner St
- 1570 Waverly Ave
- 1702 Foster Ave
- 1403 Rayner St
- 1571 E Mclemore Ave
- 1609 E Mclemore Ave
- 1427 S Willett St
- 1570 E Mclemore Ave
- 1135 Rozelle St
- 1438 Silver St
- 1131 Rozelle St
- 1500 Parkway View Cir
- 1470 Ethlyn Ave
- 1826 Waverly Ave
- 1507 Wilson St
- 1888 Manila Ave
- 1377 Wabash Ave
- 1664 Nelson Ave
- 1248 Greenwood St
- 840 Roland St
- 1855 Oliver Ave
- 2000 Walker Ave
- 2000 Walker Ave
- 2031 Quinn Ave
- 2004 Walker Ave
- 2038 Southern Ave
- 2038 Southern Ave Unit 4
- 2038 Southern Ave Unit 3
- 1569 Menager Rd
- 775 Melrose St
- 1459 Cooper St

