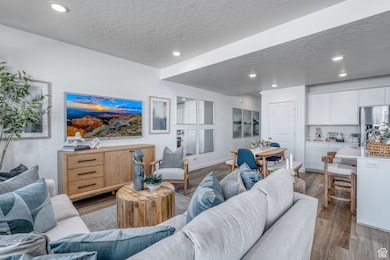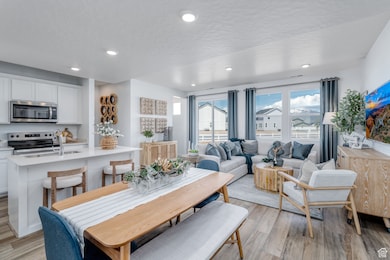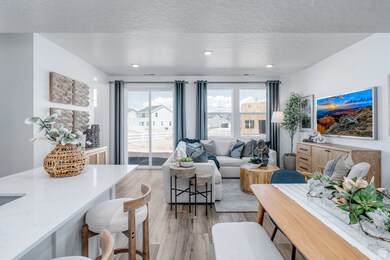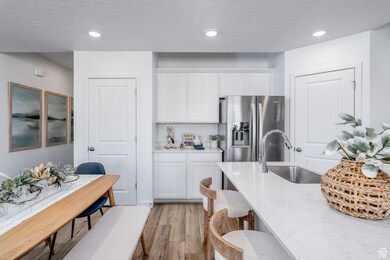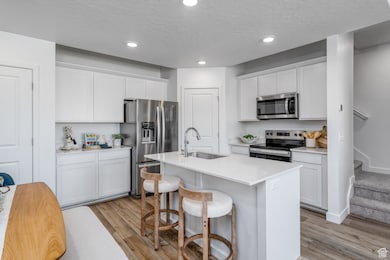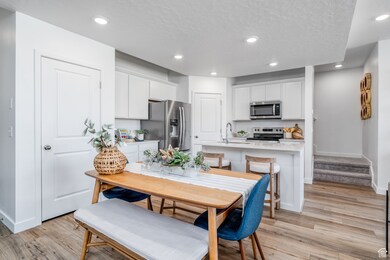
Estimated payment $2,659/month
Highlights
- New Construction
- Community Pool
- Community Playground
- Mountain View
- Walk-In Closet
- Open Patio
About This Home
This stunning townhome (Lot 109) is expected to be complete in July! Our 'Unit B' Plan is designed for modern comfort with high-end upgrades throughout! Plus, special financing options available through our affiliated lender, Inspire Home Loans - making this an unbeatable opportunity! This home features sleek quartz countertops, elegant stone grey cabinets, durable LVP flooring, and Whirlpool stainless steel appliances. Upstairs features a spacious loft, large laundry room, and all 3 bedrooms including the luxurious primary suite with a double vanity, walk-in shower, and a spacious walk-in closet. Located just 2 minutes off of I-15 on Loafer Mountain Highway, this home boasts a convenient location with breathtaking views! Additional perks include a smart home package, community pool & playground, with tons of open space! These homes are selling fast! Visit our model home at 1592 N Summer Springs Cove, Salem, UT 84653. *Photos are of model home, options and finishes may vary*
Listing Agent
Thera Tolman
Century Communities Realty of Utah, LLC License #13578473 Listed on: 06/04/2025
Townhouse Details
Home Type
- Townhome
Year Built
- Built in 2025 | New Construction
Lot Details
- 871 Sq Ft Lot
- Partially Fenced Property
- Landscaped
HOA Fees
- $136 Monthly HOA Fees
Parking
- 2 Car Garage
Home Design
- Stucco
Interior Spaces
- 1,764 Sq Ft Home
- 2-Story Property
- Sliding Doors
- Carpet
- Mountain Views
- Smart Thermostat
- Free-Standing Range
- Electric Dryer Hookup
Bedrooms and Bathrooms
- 3 Bedrooms
- Walk-In Closet
- Bathtub With Separate Shower Stall
Schools
- Salem Elementary School
- Salem Jr Middle School
- Salem Hills High School
Utilities
- Forced Air Heating and Cooling System
- Natural Gas Connected
Additional Features
- Reclaimed Water Irrigation System
- Open Patio
Community Details
Overview
- Fcs Community Management Association, Phone Number (385) 695-6664
- Summer Springs Subdivision
Amenities
- Picnic Area
Recreation
- Community Playground
- Community Pool
- Snow Removal
Map
Home Values in the Area
Average Home Value in this Area
Property History
| Date | Event | Price | Change | Sq Ft Price |
|---|---|---|---|---|
| 06/24/2025 06/24/25 | Price Changed | $399,990 | -2.2% | $227 / Sq Ft |
| 06/04/2025 06/04/25 | For Sale | $408,990 | -- | $232 / Sq Ft |
Similar Homes in the area
Source: UtahRealEstate.com
MLS Number: 2089634
- 1579 N 800 W
- 1577 N 800 W
- 1583 N 800 W
- 1585 N 800 W
- 1568 N Summer Springs Cove
- 1568 N Summer Springs Cove
- 1568 N Summer Springs Cove
- 1568 N Summer Springs Cove
- 1568 N Summer Springs Cove
- 1568 N Summer Springs Cove
- 1582 N 800 W
- 1578 N 800 W
- 1576 N 800 W
- 1584 N 800 W
- 1586 N 800 W
- 1558 N 800 W
- 1607 N 800 W
- 1554 N 800 W
- 1552 N 800 W
- 1548 N 800 W

