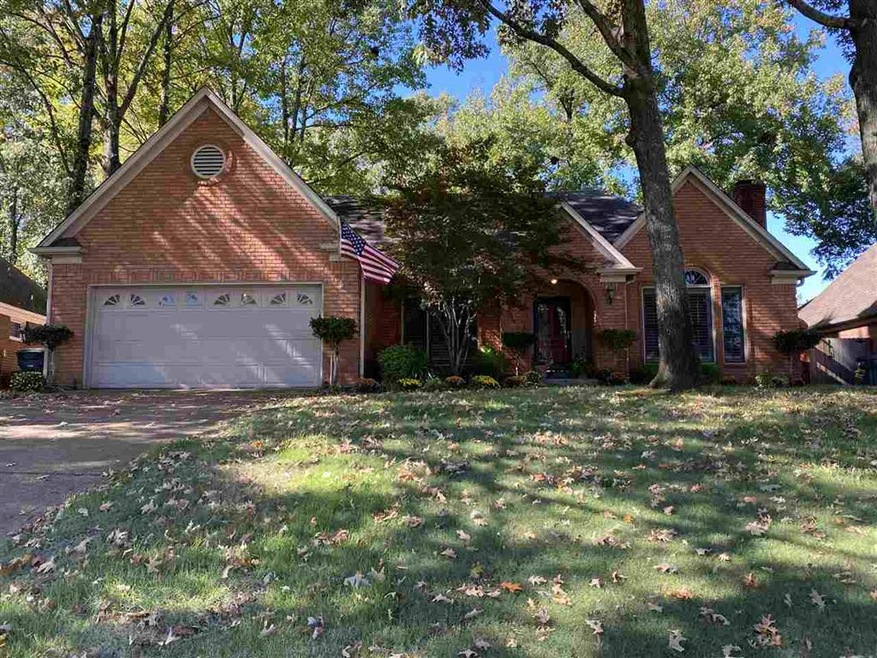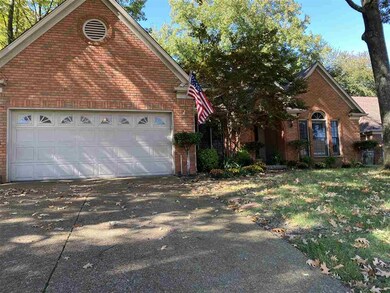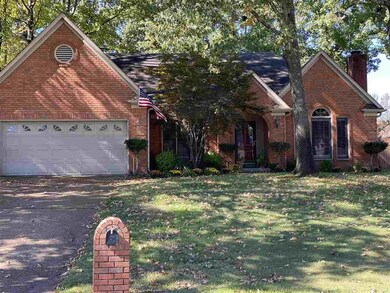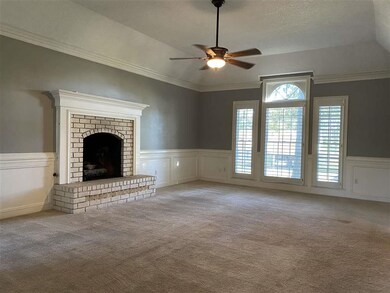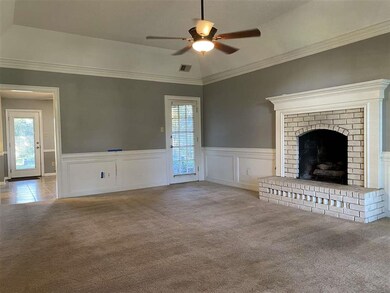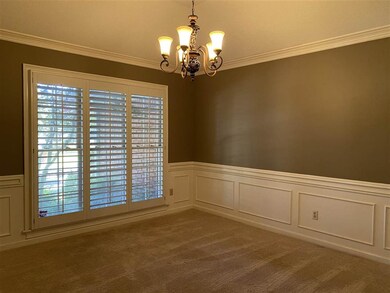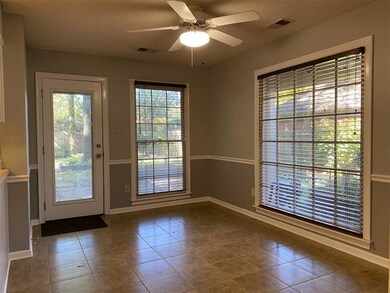
1583 Tern Rest Cove Cordova, TN 38016
Highlights
- Vaulted Ceiling
- Great Room
- Covered patio or porch
- Traditional Architecture
- Den with Fireplace
- Separate Outdoor Workshop
About This Home
As of July 2023You can't top this beautiful home! Well cared for 3bdr, 2 bath home in a great neighborhood. There is something for everyone in this home! Vaulted ceilings, ceiling fans, dual sinks in both bathrooms, gas fireplace, a huge great room and an enormous kitchen with an island and a built in desk. The 2 car garage has a storage area, the yard is fenced and has a huge 16x24 shop/mancave with heat and electricity! Don't forget about the irrigation system for the yard and the brand new HVAC system!
Last Agent to Sell the Property
Turn Key Realty Group License #327441 Listed on: 10/17/2020
Home Details
Home Type
- Single Family
Est. Annual Taxes
- $1,950
Year Built
- Built in 1992
Lot Details
- 0.3 Acre Lot
- Lot Dimensions are 67x174
- Wood Fence
- Landscaped
- Level Lot
HOA Fees
- $4 Monthly HOA Fees
Home Design
- Traditional Architecture
- Slab Foundation
- Composition Shingle Roof
Interior Spaces
- 2,000-2,199 Sq Ft Home
- 2,158 Sq Ft Home
- 1-Story Property
- Vaulted Ceiling
- Ceiling Fan
- Gas Log Fireplace
- Entrance Foyer
- Great Room
- Dining Room
- Den with Fireplace
- Storage Room
- Pull Down Stairs to Attic
Kitchen
- Eat-In Kitchen
- Oven or Range
- <<microwave>>
- Dishwasher
- Kitchen Island
- Disposal
Flooring
- Wall to Wall Carpet
- Tile
Bedrooms and Bathrooms
- 3 Main Level Bedrooms
- 2 Full Bathrooms
- Bathtub With Separate Shower Stall
Laundry
- Laundry Room
- Washer and Dryer Hookup
Parking
- 2 Car Garage
- Front Facing Garage
- Garage Door Opener
Outdoor Features
- Cove
- Covered patio or porch
- Separate Outdoor Workshop
Utilities
- Central Heating and Cooling System
- Gas Water Heater
- Cable TV Available
Community Details
- Hunters Hollow Sec H 6 Subdivision
- Mandatory home owners association
Listing and Financial Details
- Assessor Parcel Number 096505 C00010
Ownership History
Purchase Details
Home Financials for this Owner
Home Financials are based on the most recent Mortgage that was taken out on this home.Purchase Details
Home Financials for this Owner
Home Financials are based on the most recent Mortgage that was taken out on this home.Purchase Details
Home Financials for this Owner
Home Financials are based on the most recent Mortgage that was taken out on this home.Purchase Details
Home Financials for this Owner
Home Financials are based on the most recent Mortgage that was taken out on this home.Purchase Details
Similar Homes in Cordova, TN
Home Values in the Area
Average Home Value in this Area
Purchase History
| Date | Type | Sale Price | Title Company |
|---|---|---|---|
| Warranty Deed | $319,000 | Sure Title | |
| Warranty Deed | $230,000 | Executive Ttl & Closing Inc | |
| Warranty Deed | $175,000 | Delta Title Services Llc | |
| Warranty Deed | $189,500 | Mid America Title Agency Inc | |
| Warranty Deed | $157,900 | -- |
Mortgage History
| Date | Status | Loan Amount | Loan Type |
|---|---|---|---|
| Open | $313,222 | FHA | |
| Previous Owner | $18,000 | Credit Line Revolving | |
| Previous Owner | $171,830 | FHA | |
| Previous Owner | $137,523 | New Conventional | |
| Previous Owner | $142,100 | Purchase Money Mortgage | |
| Previous Owner | $47,375 | Stand Alone Second |
Property History
| Date | Event | Price | Change | Sq Ft Price |
|---|---|---|---|---|
| 07/06/2023 07/06/23 | Sold | $319,000 | -0.3% | $160 / Sq Ft |
| 06/30/2023 06/30/23 | Pending | -- | -- | -- |
| 05/23/2023 05/23/23 | Price Changed | $319,900 | -1.6% | $160 / Sq Ft |
| 05/15/2023 05/15/23 | Price Changed | $325,000 | -1.2% | $163 / Sq Ft |
| 05/01/2023 05/01/23 | Price Changed | $328,900 | -0.3% | $164 / Sq Ft |
| 04/23/2023 04/23/23 | Price Changed | $329,900 | -1.5% | $165 / Sq Ft |
| 04/14/2023 04/14/23 | For Sale | $335,000 | +45.7% | $168 / Sq Ft |
| 11/18/2020 11/18/20 | Sold | $230,000 | 0.0% | $115 / Sq Ft |
| 10/19/2020 10/19/20 | Pending | -- | -- | -- |
| 10/17/2020 10/17/20 | For Sale | $230,000 | +31.4% | $115 / Sq Ft |
| 06/28/2016 06/28/16 | Sold | $175,000 | +3.0% | $88 / Sq Ft |
| 05/12/2016 05/12/16 | Pending | -- | -- | -- |
| 05/11/2016 05/11/16 | For Sale | $169,900 | -- | $85 / Sq Ft |
Tax History Compared to Growth
Tax History
| Year | Tax Paid | Tax Assessment Tax Assessment Total Assessment is a certain percentage of the fair market value that is determined by local assessors to be the total taxable value of land and additions on the property. | Land | Improvement |
|---|---|---|---|---|
| 2025 | $1,950 | $82,075 | $16,450 | $65,625 |
| 2024 | $1,950 | $57,525 | $10,450 | $47,075 |
| 2023 | $3,504 | $57,525 | $10,450 | $47,075 |
| 2022 | $3,504 | $57,525 | $10,450 | $47,075 |
| 2021 | $3,545 | $57,525 | $10,450 | $47,075 |
| 2020 | $3,467 | $47,850 | $10,450 | $37,400 |
| 2019 | $1,529 | $47,850 | $10,450 | $37,400 |
| 2018 | $1,529 | $47,850 | $10,450 | $37,400 |
| 2017 | $1,565 | $47,850 | $10,450 | $37,400 |
| 2016 | $1,505 | $34,450 | $0 | $0 |
| 2014 | $1,505 | $34,450 | $0 | $0 |
Agents Affiliated with this Home
-
Steve Boysen

Seller's Agent in 2023
Steve Boysen
Crye-Leike
(901) 493-0373
22 in this area
196 Total Sales
-
Marquis Jones

Buyer's Agent in 2023
Marquis Jones
KAIZEN Realty, LLC
(901) 318-6262
6 in this area
91 Total Sales
-
Nikki Rowland

Seller's Agent in 2020
Nikki Rowland
Turn Key Realty Group
(901) 896-8566
6 in this area
101 Total Sales
-
Tyler Tapley

Seller's Agent in 2016
Tyler Tapley
Crye-Leike, Inc., REALTORS
(901) 871-1290
33 in this area
1,252 Total Sales
-
Anna Bishop

Buyer's Agent in 2016
Anna Bishop
Crye-Leike
(901) 573-2832
14 in this area
269 Total Sales
Map
Source: Memphis Area Association of REALTORS®
MLS Number: 10087106
APN: 09-6505-C0-0010
- 1504 Teal Wing Ln
- 7705 Partridge Woods Cove
- 7733 Quick Fox Cove
- 7584 Dexter Hills Dr
- 1647 W Southfield Cir
- 1655 W Southfield Cir Unit C
- 1620 S Ryamar Cove
- 7598 Fairway Forest Dr N
- 7835 Teal Lake Cove
- 1601 E Southfield Cir
- 7776 Ivy Mist Cove E
- 1543 Appling Wood Cove N
- 7792 Fawn Ridge Cove
- 7682 Willow Vista Ct
- 7726 Chapel Creek Pkwy N
- 1811 Wood Oak Dr
- 7426 Lost Trail Dr
- 7415 Lost Grove Ln
- 7412 Lost Trail Dr
- 1268 Winter Springs Ln
