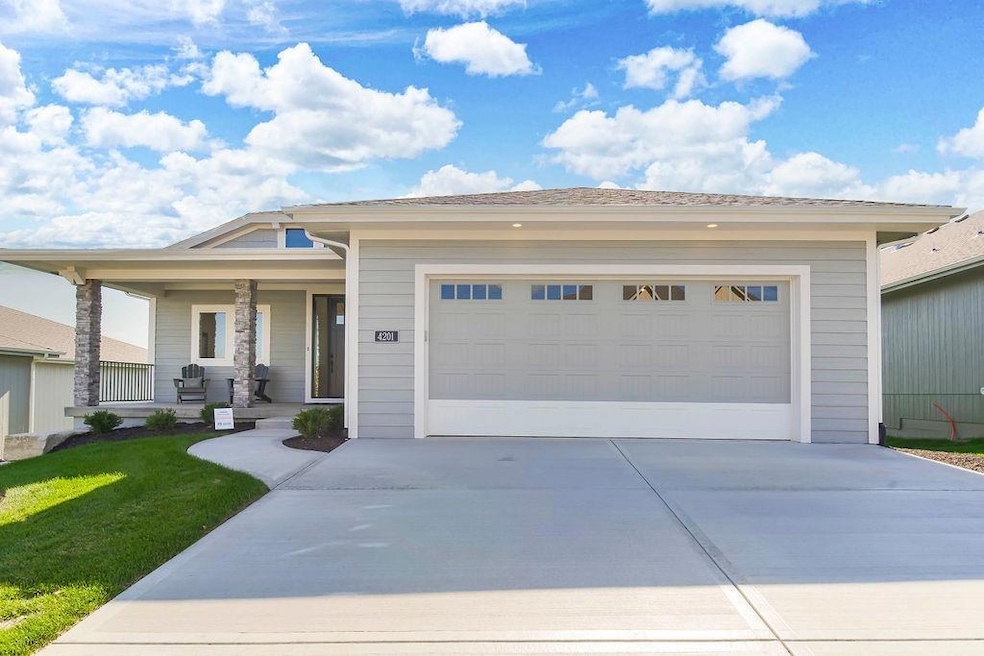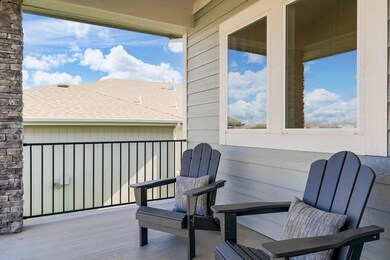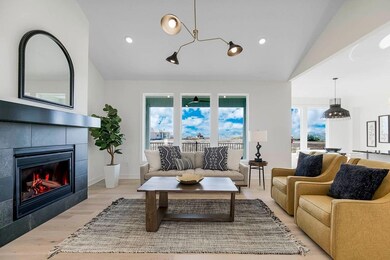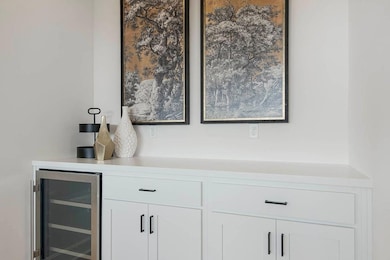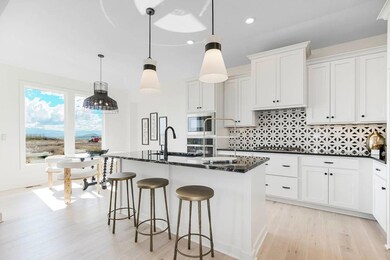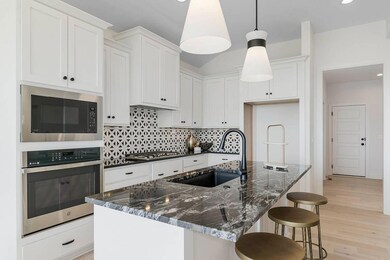
15832 Alhambra St Overland Park, KS 66224
Estimated payment $5,008/month
Highlights
- Clubhouse
- Vaulted Ceiling
- Wood Flooring
- Sunrise Point Elementary School Rated A
- Traditional Architecture
- Main Floor Primary Bedroom
About This Home
SOLD BEFORE PROCESSING. . . ANOTHER GREAT RODROCK HOMES VILLA PLAN "THE CAMAS" CUSTOMIZED WITH AN ADDITIONAL 4TH BEDROOM AND BATHROOM IN THE LOWER LEVEL. PICTURES ARE OF A FORMER MODEL HOME
Listing Agent
Rodrock & Associates Realtors Brokerage Phone: 913-908-4942 License #2003026332 Listed on: 12/27/2024
Co-Listing Agent
Rodrock & Associates Realtors Brokerage Phone: 913-908-4942 License #SP00223751
Home Details
Home Type
- Single Family
Est. Annual Taxes
- $10,250
Lot Details
- 10,266 Sq Ft Lot
- East Facing Home
- Paved or Partially Paved Lot
- Sprinkler System
HOA Fees
- $268 Monthly HOA Fees
Parking
- 3 Car Attached Garage
- Front Facing Garage
- Garage Door Opener
Home Design
- Home Under Construction
- Traditional Architecture
- Villa
- Frame Construction
- Composition Roof
- Stone Veneer
Interior Spaces
- Wet Bar
- Vaulted Ceiling
- Thermal Windows
- Low Emissivity Windows
- Entryway
- Great Room with Fireplace
- Family Room
- Combination Kitchen and Dining Room
Kitchen
- Gas Range
- Recirculated Exhaust Fan
- Dishwasher
- Kitchen Island
- Disposal
Flooring
- Wood
- Carpet
- Tile
Bedrooms and Bathrooms
- 4 Bedrooms
- Primary Bedroom on Main
- Walk-In Closet
Laundry
- Laundry Room
- Sink Near Laundry
Finished Basement
- Basement Fills Entire Space Under The House
- Sump Pump
Home Security
- Smart Thermostat
- Fire and Smoke Detector
Eco-Friendly Details
- Energy-Efficient Appliances
- Energy-Efficient HVAC
- Energy-Efficient Lighting
- Energy-Efficient Insulation
Outdoor Features
- Covered patio or porch
- Playground
Location
- City Lot
Schools
- Sunrise Point Elementary School
- Blue Valley High School
Utilities
- Central Air
- Heating System Uses Natural Gas
- High-Efficiency Water Heater
- Satellite Dish
Listing and Financial Details
- Assessor Parcel Number NP47670000 0152
- $150 special tax assessment
Community Details
Overview
- Association fees include curbside recycling, lawn service, management, snow removal, trash
- First Services Residential Association
- Mission Ranch Subdivision, Camas Floorplan
Amenities
- Clubhouse
- Party Room
Recreation
- Community Pool
- Trails
Map
Home Values in the Area
Average Home Value in this Area
Tax History
| Year | Tax Paid | Tax Assessment Tax Assessment Total Assessment is a certain percentage of the fair market value that is determined by local assessors to be the total taxable value of land and additions on the property. | Land | Improvement |
|---|---|---|---|---|
| 2024 | $345 | $2,083 | $2,083 | -- |
| 2023 | $346 | $2,083 | $2,083 | -- |
Property History
| Date | Event | Price | Change | Sq Ft Price |
|---|---|---|---|---|
| 12/27/2024 12/27/24 | Pending | -- | -- | -- |
| 12/27/2024 12/27/24 | For Sale | $732,261 | -- | $273 / Sq Ft |
Purchase History
| Date | Type | Sale Price | Title Company |
|---|---|---|---|
| Warranty Deed | -- | First American Title | |
| Warranty Deed | -- | First American Title |
Mortgage History
| Date | Status | Loan Amount | Loan Type |
|---|---|---|---|
| Open | $622,400 | Construction | |
| Closed | $622,400 | Construction |
Similar Homes in the area
Source: Heartland MLS
MLS Number: 2524213
APN: NP47670000-0152
- 15824 Alhambra St
- 15833 Alhambra St
- 15829 Alhambra St
- 15848 Alhambra St
- 15845 Alhambra St
- 15852 Alhambra St
- 4110 W 158th Terrace
- 4206 W 158th Terrace
- 15825 Howe St
- 4209 W 158th St
- 4213 W 158th St
- 4218 W 158th Terrace
- 3714 W 158th Terrace
- 15837 El Monte St
- 3911 W 159th Terrace
- 159th Mission Rd
- 15849 Buena Vista St
- 4215 W 158th Terrace
- 4211 W 158th Terrace
- 4214 W 158th Terrace
