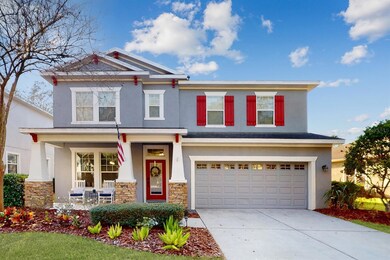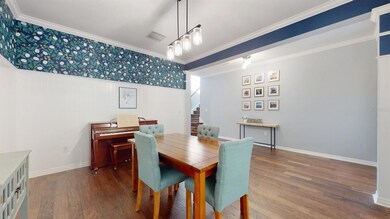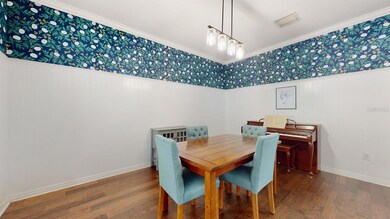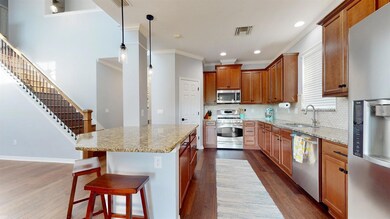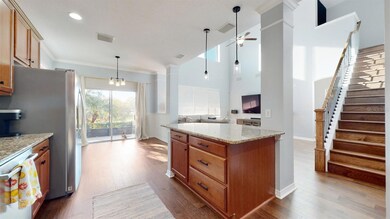
15835 Starling Water Dr Lithia, FL 33547
FishHawk Ranch NeighborhoodEstimated Value: $583,965 - $643,000
Highlights
- Access To Pond
- Fitness Center
- Pond View
- Stowers Elementary School Rated A
- Solar Power System
- Clubhouse
About This Home
As of July 2023DO NOT MISS THIS OPPORTUNITY TO LIVE IN THE HIGHLY SOUGHT AFTER FISHHAWK COMMUNITY! This community is nothing short of an ideal resort style family community; with access to multiple pools, walking trails, tennis courts, water park and many other family friendly features. This home is a families dream home as it sits on a conservation lot with a water view. New engineered hard floors have been installed throughout the house and stairs! This home is a smart and green home with the ring doorbell, nest AC thermostat, 2 smoke/carbon monoxide detectors, 5 smart light switches, and solar panels. One of the AC units is original and the other is a 2023 with the extra UV lights. The front of the house has a lovely front porch with stone accents that are truly charming. Once you enter the home you are greeted with a large dining room ready for all of the future gatherings! Crown molding and baseboards run throughout this open concept home! The kitchen features stainless appliances, walk-in pantry, large island with seating, and 42inch wood cabinets! Walking through the eat-in kitchen, there are sliding glass doors that lead you out to a covered and screened lanai. The natural light highlights the high ceilings in the family room. Still on the first floor is a bedroom, bathroom, and the laundry room. On the second floor you will find the bonus/loft space; along with 2 other bedrooms that share a bathroom. The primary bedroom can be found on the second floor with its luxurious on-suite and massive walk-in closet!
Home Details
Home Type
- Single Family
Est. Annual Taxes
- $8,262
Year Built
- Built in 2010
Lot Details
- 7,441 Sq Ft Lot
- Lot Dimensions are 54.25x130
- East Facing Home
- Irrigation
- Property is zoned PD
HOA Fees
- $5 Monthly HOA Fees
Parking
- 2 Car Attached Garage
Home Design
- Slab Foundation
- Shingle Roof
- Stucco
Interior Spaces
- 2,638 Sq Ft Home
- 2-Story Property
- Crown Molding
- High Ceiling
- Ceiling Fan
- Sliding Doors
- Great Room
- Loft
- Pond Views
- Smart Home
Kitchen
- Built-In Oven
- Range
- Microwave
- Dishwasher
- Stone Countertops
- Disposal
Flooring
- Engineered Wood
- Tile
Bedrooms and Bathrooms
- 4 Bedrooms
- Primary Bedroom Upstairs
- Walk-In Closet
- 3 Full Bathrooms
Eco-Friendly Details
- Solar Power System
Outdoor Features
- Access To Pond
- Rain Gutters
Schools
- Stowers Elementary School
- Barrington Middle School
- Newsome High School
Utilities
- Central Heating and Cooling System
- Heating System Uses Natural Gas
- Natural Gas Connected
Listing and Financial Details
- Visit Down Payment Resource Website
- Legal Lot and Block 41 / 1
- Assessor Parcel Number U-21-30-21-950-000001-00041.0
- $1,411 per year additional tax assessments
Community Details
Overview
- Association fees include common area taxes, pool, recreational facilities
- Katie Ivanics Association
- Fishhawk Ranch Ph 2 Tr 1 Subdivision
Amenities
- Clubhouse
Recreation
- Tennis Courts
- Fitness Center
- Community Pool
Ownership History
Purchase Details
Home Financials for this Owner
Home Financials are based on the most recent Mortgage that was taken out on this home.Purchase Details
Home Financials for this Owner
Home Financials are based on the most recent Mortgage that was taken out on this home.Purchase Details
Home Financials for this Owner
Home Financials are based on the most recent Mortgage that was taken out on this home.Purchase Details
Home Financials for this Owner
Home Financials are based on the most recent Mortgage that was taken out on this home.Purchase Details
Similar Homes in Lithia, FL
Home Values in the Area
Average Home Value in this Area
Purchase History
| Date | Buyer | Sale Price | Title Company |
|---|---|---|---|
| Norcross Tyler | $590,000 | Magnolia Title | |
| Marzek Austin A | $445,000 | All American Title Pros Lllp | |
| Hankard Sean M | $338,000 | Sunbelt Title Agency | |
| Inguagiato James E | $309,500 | Town Square Title Ltd | |
| Weekley Homes L P | $116,000 | Fuentes & Kreischer Title Co |
Mortgage History
| Date | Status | Borrower | Loan Amount |
|---|---|---|---|
| Open | Norcross Tyler | $472,000 | |
| Previous Owner | Marzek Austin A | $422,750 | |
| Previous Owner | Hankard Sean M | $349,154 | |
| Previous Owner | Inguagiato James E | $316,250 | |
| Previous Owner | Inguagiato James E | $316,050 |
Property History
| Date | Event | Price | Change | Sq Ft Price |
|---|---|---|---|---|
| 07/21/2023 07/21/23 | Sold | $590,000 | -1.7% | $224 / Sq Ft |
| 06/14/2023 06/14/23 | Pending | -- | -- | -- |
| 05/05/2023 05/05/23 | Price Changed | $600,000 | -2.4% | $227 / Sq Ft |
| 04/24/2023 04/24/23 | Price Changed | $615,000 | -1.6% | $233 / Sq Ft |
| 03/23/2023 03/23/23 | For Sale | $625,000 | +40.4% | $237 / Sq Ft |
| 05/19/2021 05/19/21 | Sold | $445,000 | 0.0% | $169 / Sq Ft |
| 03/30/2021 03/30/21 | Pending | -- | -- | -- |
| 03/29/2021 03/29/21 | Price Changed | $445,000 | 0.0% | $169 / Sq Ft |
| 03/29/2021 03/29/21 | For Sale | $445,000 | 0.0% | $169 / Sq Ft |
| 03/22/2021 03/22/21 | Off Market | $445,000 | -- | -- |
| 03/17/2021 03/17/21 | For Sale | $459,000 | -- | $174 / Sq Ft |
Tax History Compared to Growth
Tax History
| Year | Tax Paid | Tax Assessment Tax Assessment Total Assessment is a certain percentage of the fair market value that is determined by local assessors to be the total taxable value of land and additions on the property. | Land | Improvement |
|---|---|---|---|---|
| 2024 | $7,304 | $323,406 | -- | -- |
| 2023 | $8,520 | $394,339 | $0 | $0 |
| 2022 | $8,262 | $382,853 | $0 | $0 |
| 2021 | $6,309 | $283,804 | $0 | $0 |
| 2020 | $6,209 | $279,886 | $0 | $0 |
| 2019 | $6,084 | $273,593 | $78,536 | $195,057 |
| 2018 | $6,744 | $262,231 | $0 | $0 |
| 2017 | $6,338 | $236,652 | $0 | $0 |
| 2016 | $6,588 | $246,971 | $0 | $0 |
| 2015 | $5,101 | $233,343 | $0 | $0 |
| 2014 | $5,075 | $204,490 | $0 | $0 |
| 2013 | -- | $201,468 | $0 | $0 |
Agents Affiliated with this Home
-
Aviree Jordan

Seller's Agent in 2023
Aviree Jordan
RE/MAX
(813) 309-6703
2 in this area
25 Total Sales
-
Nichole Moody

Seller Co-Listing Agent in 2023
Nichole Moody
RE/MAX
(813) 802-3452
1 in this area
111 Total Sales
-
Tammie Sidwell

Buyer's Agent in 2023
Tammie Sidwell
KELLER WILLIAMS SUBURBAN TAMPA
(813) 355-7970
2 in this area
43 Total Sales
-
Brenda Wade

Seller's Agent in 2021
Brenda Wade
SIGNATURE REALTY ASSOCIATES
(813) 655-5333
257 in this area
1,496 Total Sales
-
Colette Duke

Buyer's Agent in 2021
Colette Duke
FUTURE HOME REALTY INC
(813) 786-6174
1 in this area
16 Total Sales
Map
Source: Stellar MLS
MLS Number: T3433703
APN: U-21-30-21-950-000001-00041.0
- 15861 Starling Water Dr
- 15810 Starling Water Dr
- 5411 Starling Ridge Dr
- 5401 Match Point Place
- 15922 Fishhawk Creek Ln
- 5409 Fishhawk Ridge Dr
- 15723 Starling Water Dr Unit 1
- 15721 Starling Water Dr
- 15928 Fishhawk View Dr
- 15939 Fishhawk View Dr
- 15711 Starling Dale Ln
- 15608 Starling Water Dr
- 5722 Fishhawk Ridge Dr
- 15706 Starling Water Dr
- 15733 Fishhawk Falls Dr
- 15855 Fishhawk View Dr
- 15664 Starling Water Dr
- 15825 Fishhawk View Dr
- 5864 Fishhawk Ridge Dr
- 16020 Starling Crossing Dr
- 15835 Starling Water Dr
- 15837 Starling Water Dr
- 15839 Starling Water Dr
- 15833 Starling Water Dr
- 15841 Starling Water Dr
- 15855 Starling Water Dr
- 15829 Starling Water Dr
- 15857 Starling Water Dr
- 15859 Starling Water Dr
- 15815 Starling Water Dr
- 15813 Starling Water Dr
- 15843 Starling Water Dr
- 15811 Starling Water Dr
- 15836 Starling Water Dr
- 15853 Starling Water Dr
- 15834 Starling Water Dr
- 15827 Starling Water Dr
- 15832 Starling Water Dr
- 15838 Starling Water Dr
- 15807 Starling Water Dr

