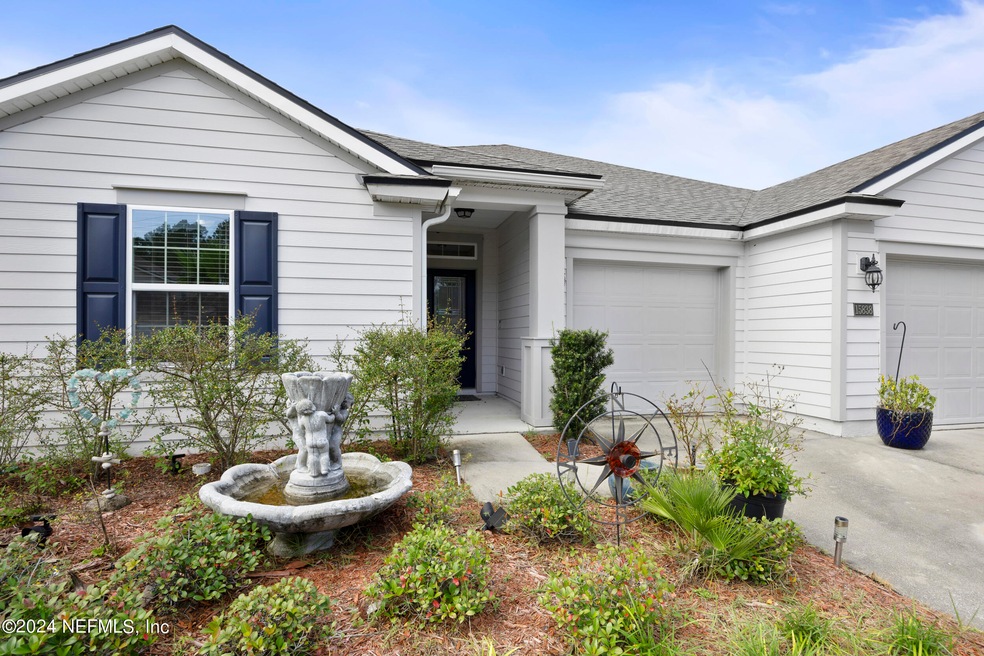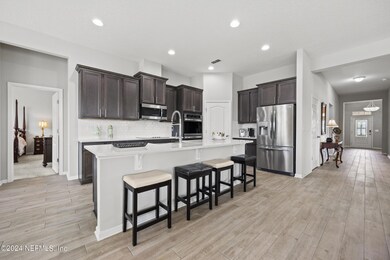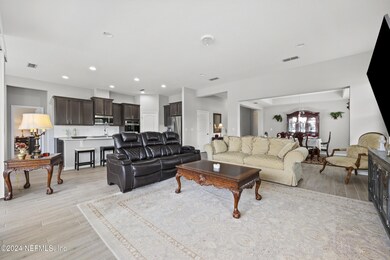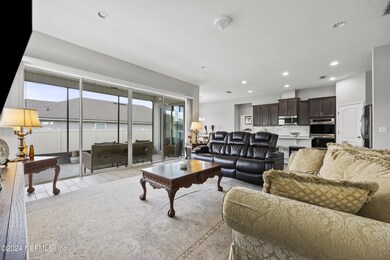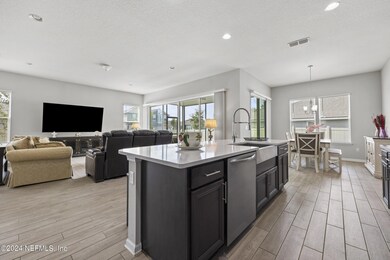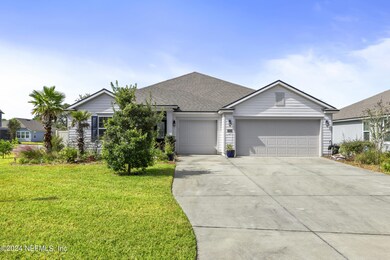
15838 Great Lakes Cir Jacksonville, FL 32218
Pecan Park NeighborhoodHighlights
- Gated Community
- Traditional Architecture
- Children's Pool
- Clubhouse
- Screened Porch
- Tennis Courts
About This Home
As of January 2025Welcome 15838 Great Lakes Circle! Step into elegance and comfort with this stunning one-level home; within a serene gated community, with four bedrooms and three full baths, plus an additional half bath. As you enter, you'll be captivated by the open concept living area that seamlessly blends style and comfort. Natural light floods the space, accentuating the high ceilings and creating an inviting atmosphere. The heart of this home is undoubtedly the gourmet kitchen, a chef's dream come true. Featuring top-of-the-line appliances, sleek cabinetry, and a generous kitchen island. This space is perfect for culinary adventures and lively gatherings. Retreat to the in-law suite. This versatile space can accommodate guests or serve as a serene home office. A screened patio and fenced yard offer security and privacy. A three-car garage offers parking and storage. Easy access to major highways. Seller is a licensed real estate agent.
Last Agent to Sell the Property
BERKSHIRE HATHAWAY HOMESERVICES FLORIDA NETWORK REALTY License #3564788 Listed on: 10/24/2024

Home Details
Home Type
- Single Family
Est. Annual Taxes
- $7,555
Year Built
- Built in 2020
Lot Details
- 10,454 Sq Ft Lot
- Back Yard Fenced
HOA Fees
- $82 Monthly HOA Fees
Parking
- 3 Car Attached Garage
Home Design
- Traditional Architecture
- Shingle Roof
Interior Spaces
- 2,800 Sq Ft Home
- 1-Story Property
- Furnished or left unfurnished upon request
- Entrance Foyer
- Screened Porch
- Fire and Smoke Detector
Kitchen
- Eat-In Kitchen
- Breakfast Bar
- <<doubleOvenToken>>
- Electric Range
- <<microwave>>
- Dishwasher
- Kitchen Island
- Disposal
Bedrooms and Bathrooms
- 4 Bedrooms
- Split Bedroom Floorplan
- Walk-In Closet
- In-Law or Guest Suite
- Bathtub With Separate Shower Stall
Laundry
- Dryer
- Washer
- Sink Near Laundry
Schools
- Oceanway Elementary And Middle School
- First Coast High School
Utilities
- Central Heating and Cooling System
- Heat Pump System
- Electric Water Heater
Additional Features
- Accessibility Features
- Patio
Listing and Financial Details
- Assessor Parcel Number 1082355395
Community Details
Overview
- Pine Lakes Subdivision
Recreation
- Tennis Courts
- Community Basketball Court
- Children's Pool
Additional Features
- Clubhouse
- Gated Community
Ownership History
Purchase Details
Home Financials for this Owner
Home Financials are based on the most recent Mortgage that was taken out on this home.Purchase Details
Purchase Details
Home Financials for this Owner
Home Financials are based on the most recent Mortgage that was taken out on this home.Similar Homes in Jacksonville, FL
Home Values in the Area
Average Home Value in this Area
Purchase History
| Date | Type | Sale Price | Title Company |
|---|---|---|---|
| Warranty Deed | $489,000 | Gibraltar Title Services | |
| Warranty Deed | $489,000 | Gibraltar Title Services | |
| Quit Claim Deed | -- | None Listed On Document | |
| Special Warranty Deed | $349,990 | Dhi Title Of Florida Inc |
Mortgage History
| Date | Status | Loan Amount | Loan Type |
|---|---|---|---|
| Open | $489,000 | VA | |
| Closed | $489,000 | VA |
Property History
| Date | Event | Price | Change | Sq Ft Price |
|---|---|---|---|---|
| 01/31/2025 01/31/25 | Sold | $489,000 | 0.0% | $175 / Sq Ft |
| 12/31/2024 12/31/24 | Pending | -- | -- | -- |
| 10/24/2024 10/24/24 | For Sale | $489,000 | +39.7% | $175 / Sq Ft |
| 12/17/2023 12/17/23 | Off Market | $349,990 | -- | -- |
| 02/27/2020 02/27/20 | Sold | $349,990 | +0.9% | $125 / Sq Ft |
| 12/06/2019 12/06/19 | Pending | -- | -- | -- |
| 11/19/2019 11/19/19 | For Sale | $346,990 | -- | $124 / Sq Ft |
Tax History Compared to Growth
Tax History
| Year | Tax Paid | Tax Assessment Tax Assessment Total Assessment is a certain percentage of the fair market value that is determined by local assessors to be the total taxable value of land and additions on the property. | Land | Improvement |
|---|---|---|---|---|
| 2025 | $7,238 | $390,841 | $70,000 | $320,841 |
| 2024 | $7,238 | $391,597 | $70,000 | $321,597 |
| 2023 | $7,555 | $407,301 | $70,000 | $337,301 |
| 2022 | $6,112 | $381,254 | $60,000 | $321,254 |
| 2021 | $5,449 | $297,541 | $50,000 | $247,541 |
| 2020 | $882 | $45,000 | $45,000 | $0 |
Agents Affiliated with this Home
-
JOANNE EDWARDS
J
Seller's Agent in 2025
JOANNE EDWARDS
BERKSHIRE HATHAWAY HOMESERVICES FLORIDA NETWORK REALTY
(706) 421-6941
1 in this area
3 Total Sales
-
Veronica Barba

Buyer's Agent in 2025
Veronica Barba
ERA ONETEAM REALTY
(678) 818-9218
3 in this area
141 Total Sales
-
Charlie Rogers
C
Seller's Agent in 2020
Charlie Rogers
D R HORTON REALTY INC
(904) 445-1004
341 in this area
9,686 Total Sales
-
NON MLS
N
Buyer's Agent in 2020
NON MLS
NON MLS
-
9
Buyer's Agent in 2020
99999 99999
WATSON REALTY CORP
Map
Source: realMLS (Northeast Florida Multiple Listing Service)
MLS Number: 2053503
APN: 108235-5395
- 15839 Whitebark Dr
- 15806 Whitebark Dr
- 527 Northside Dr S
- 15701 Northside Dr E
- 15796 Pinyon Ln
- 15677 E Northside Dr E
- 127 Bradford Lake Cir
- 15867 Tisons Bluff Rd
- 177 N Northside Dr N
- 171 Northside Dr N
- 164 Northside Dr N
- 158 Northside Dr N
- 169 Asbury Hill Ct
- 15941 Hutton Ln
- 16057 Tison Bluff Rd
- 15811 Jim Ct
- 15768 Tison Bluff Rd
- 16079 Willow Bluff Ct
- 11 Northside Dr S Unit 101
- 16019 Hutton Ln
