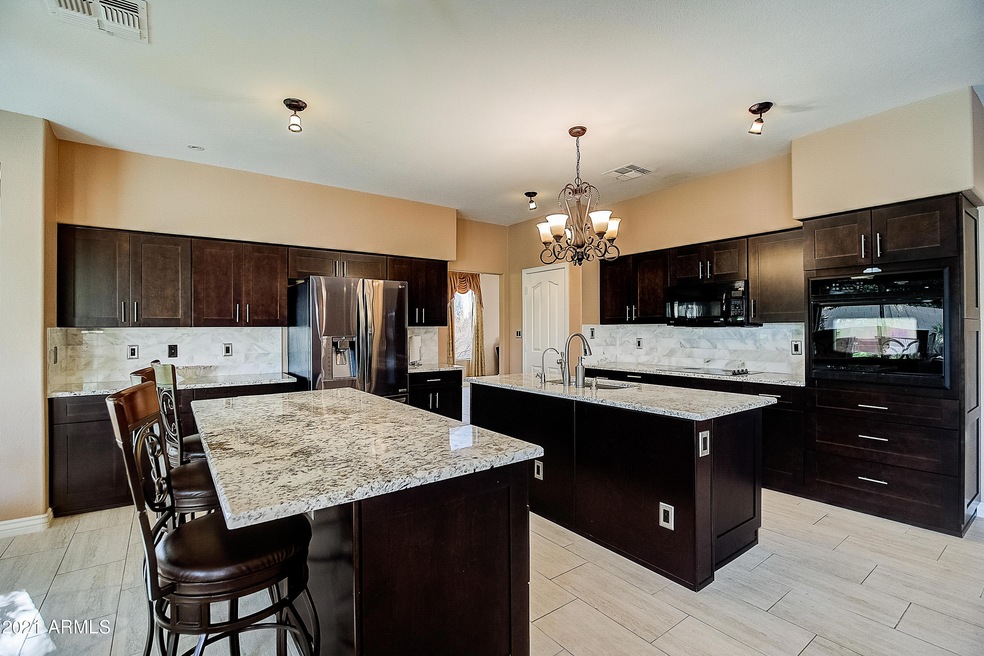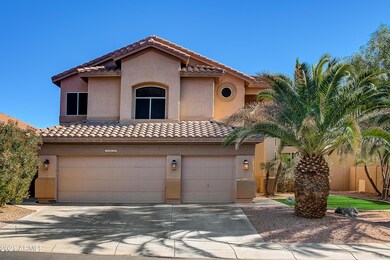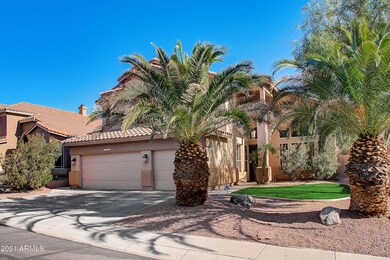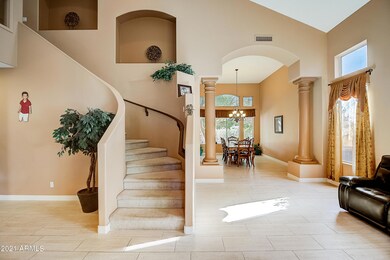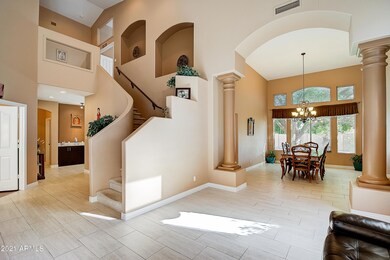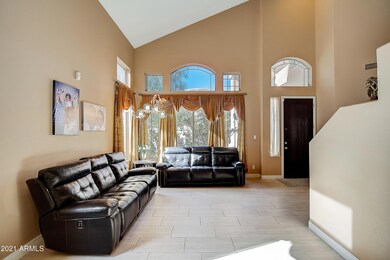
15839 S 9th St Phoenix, AZ 85048
Ahwatukee NeighborhoodEstimated Value: $825,329 - $908,000
Highlights
- Play Pool
- Vaulted Ceiling
- Granite Countertops
- Kyrene de la Sierra Elementary School Rated A
- Wood Flooring
- Covered patio or porch
About This Home
As of March 2021Stunningly renovated home in Ahwatukee Foothills with lush, mature landscaping and sparkling pool, a short walk from Desert Foothills Park for unlimited recreation. Spacious office plus separate guest suite downstairs. Brand new gorgeous eat-in kitchen with shaker style espresso cabinets, granite counters, two islands, convenient breakfast bar, gleaming appliances, custom backsplash. Downstairs features all new 24 in plank tile, and rich wood floor in office. Huge primary bedroom upstairs with private balcony with tremendous city light and mountain views. Elegant primary bathroom is well appointed with separate tub and shower, dual sinks, granite, huge walk in closet. Gorgeously landscaped backyard with pool and covered patio is an ideal space to relax and entertain. Truly a MUST SEE home! Home is ideally located in Ahwatukee near great city park, South Mountain hiking trails, 202 and I-10 freeways, and top ranked Kyrene School District.
Huge third bedroom (17' X 20') upstairs could serve as an awesome home theater, game room, home study/school area, or second family room. Tremendous potential.
Many upgrades/renovations done to the home (over $150K spent in the last 10 years):
1. Kitchen. New cabinets (shaker series, espresso), counter tops, backsplash, sink, reverse osmosis system, dishwasher, and large tile floors (12 by 24)
2. Flooring. New large 24-inch tile floors throughout the first floor, hardwood in the office
3. Patio/Balcony. Brand new patio roof
4. Bathrooms upgraded with tile, upgraded countertops, designer lighting, mirrors and accessories. Master bathroom with granite countertops, and new shower. Powder room with all new vanity, and vessel sink.
5. Energy Efficiency improvements for the whole home - R-45 Attic Insulation, Garage Insulation, Duct Sealing, Air Sealing, and Sunscreens for the whole house.
6. Heating & Cooling - High efficiency two stage AC Units with high Seer rating
7. Pool - New plaster, new sand filter, new variable speed pump (low energy usage) and new pool vacuum
8. Custom designer window coverings throughout the home
9. Large 72-inch ceiling fan in family room, and ceiling fans in all the rooms
10. New designer chandeliers in kitchen, dining room, and master bathroom
11. Marble fireplace
12. Garage - Epoxy floor
13. Two Programmable Nest thermostats.
14. Tall, mature shade trees
15. New hot water heater.
Last Agent to Sell the Property
Max Shadle
Redfin Corporation License #SA578873000 Listed on: 01/14/2021

Home Details
Home Type
- Single Family
Est. Annual Taxes
- $4,328
Year Built
- Built in 1995
Lot Details
- 8,128 Sq Ft Lot
- Desert faces the front and back of the property
- Block Wall Fence
- Front and Back Yard Sprinklers
- Sprinklers on Timer
- Grass Covered Lot
HOA Fees
- $34 Monthly HOA Fees
Parking
- 3 Car Direct Access Garage
- Garage Door Opener
Home Design
- Wood Frame Construction
- Tile Roof
- Stucco
Interior Spaces
- 3,580 Sq Ft Home
- 2-Story Property
- Vaulted Ceiling
- Ceiling Fan
- Double Pane Windows
- Solar Screens
- Family Room with Fireplace
- Washer and Dryer Hookup
Kitchen
- Eat-In Kitchen
- Breakfast Bar
- Built-In Microwave
- Kitchen Island
- Granite Countertops
Flooring
- Wood
- Carpet
- Tile
Bedrooms and Bathrooms
- 6 Bedrooms
- Remodeled Bathroom
- Primary Bathroom is a Full Bathroom
- 4.5 Bathrooms
- Dual Vanity Sinks in Primary Bathroom
- Bathtub With Separate Shower Stall
Outdoor Features
- Play Pool
- Balcony
- Covered patio or porch
Schools
- Kyrene De La Sierra Elementary School
- Kyrene Altadena Middle School
- Desert Vista High School
Utilities
- Refrigerated Cooling System
- Zoned Heating
- Water Softener
- High Speed Internet
- Cable TV Available
Listing and Financial Details
- Tax Lot 24
- Assessor Parcel Number 300-96-156
Community Details
Overview
- Association fees include ground maintenance
- The Foothills Association, Phone Number (480) 551-4300
- Built by Woodside Homes
- Parcel 11 C Phase 1 At The Foothills Subdivision
Recreation
- Community Playground
- Bike Trail
Ownership History
Purchase Details
Home Financials for this Owner
Home Financials are based on the most recent Mortgage that was taken out on this home.Purchase Details
Home Financials for this Owner
Home Financials are based on the most recent Mortgage that was taken out on this home.Purchase Details
Home Financials for this Owner
Home Financials are based on the most recent Mortgage that was taken out on this home.Purchase Details
Home Financials for this Owner
Home Financials are based on the most recent Mortgage that was taken out on this home.Purchase Details
Purchase Details
Home Financials for this Owner
Home Financials are based on the most recent Mortgage that was taken out on this home.Purchase Details
Home Financials for this Owner
Home Financials are based on the most recent Mortgage that was taken out on this home.Purchase Details
Home Financials for this Owner
Home Financials are based on the most recent Mortgage that was taken out on this home.Similar Homes in Phoenix, AZ
Home Values in the Area
Average Home Value in this Area
Purchase History
| Date | Buyer | Sale Price | Title Company |
|---|---|---|---|
| Bambino Timothy J | $662,500 | Chicago Title Agency | |
| Thanneru Shireesh | -- | Magnus Title Agency | |
| Thanneru Shireesh | $450,000 | Magnus Title Agency | |
| Arco Custom Homes Llc | $338,293 | None Available | |
| Barth Jeffrey W | $690,000 | Land Title Agency Of Az Inc | |
| Woelbel Victor John | -- | -- | |
| Woelbel Victor J | $305,000 | Capital Title Agency | |
| Yantos Anthony D | $260,000 | Nations Title Insurance | |
| Moon Michael J | $226,410 | Security Title Agency | |
| Woodside Homes Sales Corp | $150,673 | Security Title Agency |
Mortgage History
| Date | Status | Borrower | Loan Amount |
|---|---|---|---|
| Open | Bambino Timothy J | $397,500 | |
| Previous Owner | Thanneru Shireesh | $300,905 | |
| Previous Owner | Thanneru Shireesh | $123,000 | |
| Previous Owner | Thanneru Shireesh | $369,493 | |
| Previous Owner | Arco Custom Homes Llc | $273,000 | |
| Previous Owner | Barth Jeffrey W | $552,000 | |
| Previous Owner | Woelbel Victor J | $113,900 | |
| Previous Owner | Woelbel Victor John | $120,000 | |
| Previous Owner | Woelbel Victor J | $255,000 | |
| Previous Owner | Woelbel Victor J | $244,000 | |
| Previous Owner | Yantos Anthony D | $227,000 | |
| Previous Owner | Moon Michael J | $213,400 | |
| Closed | Barth Jeffrey W | $69,000 |
Property History
| Date | Event | Price | Change | Sq Ft Price |
|---|---|---|---|---|
| 03/15/2021 03/15/21 | Sold | $662,500 | -1.0% | $185 / Sq Ft |
| 01/15/2021 01/15/21 | Pending | -- | -- | -- |
| 01/14/2021 01/14/21 | For Sale | $669,000 | +48.7% | $187 / Sq Ft |
| 08/01/2012 08/01/12 | Sold | $450,000 | 0.0% | $126 / Sq Ft |
| 06/11/2012 06/11/12 | Price Changed | $449,900 | 0.0% | $126 / Sq Ft |
| 05/05/2012 05/05/12 | Pending | -- | -- | -- |
| 05/03/2012 05/03/12 | For Sale | $449,900 | 0.0% | $126 / Sq Ft |
| 04/19/2012 04/19/12 | Off Market | $450,000 | -- | -- |
| 03/30/2012 03/30/12 | Pending | -- | -- | -- |
| 03/23/2012 03/23/12 | For Sale | $449,900 | -- | $126 / Sq Ft |
Tax History Compared to Growth
Tax History
| Year | Tax Paid | Tax Assessment Tax Assessment Total Assessment is a certain percentage of the fair market value that is determined by local assessors to be the total taxable value of land and additions on the property. | Land | Improvement |
|---|---|---|---|---|
| 2025 | $4,555 | $50,358 | -- | -- |
| 2024 | $4,453 | $47,960 | -- | -- |
| 2023 | $4,453 | $58,260 | $11,650 | $46,610 |
| 2022 | $4,237 | $45,180 | $9,030 | $36,150 |
| 2021 | $4,360 | $41,430 | $8,280 | $33,150 |
| 2020 | $4,328 | $40,130 | $8,020 | $32,110 |
| 2019 | $4,341 | $40,110 | $8,020 | $32,090 |
| 2018 | $4,188 | $39,350 | $7,870 | $31,480 |
| 2017 | $3,987 | $39,820 | $7,960 | $31,860 |
| 2016 | $4,025 | $39,510 | $7,900 | $31,610 |
| 2015 | $3,552 | $39,880 | $7,970 | $31,910 |
Agents Affiliated with this Home
-

Seller's Agent in 2021
Max Shadle
Redfin Corporation
(480) 201-2383
-
Evan Fretz
E
Buyer's Agent in 2021
Evan Fretz
Realty One Group
3 in this area
16 Total Sales
-

Seller's Agent in 2012
Michelle O'Grady
HomeSmart Lifestyles
(480) 206-3427
-
Venkata Narla

Buyer's Agent in 2012
Venkata Narla
Lotus Real Estate
(480) 570-3987
32 Total Sales
Map
Source: Arizona Regional Multiple Listing Service (ARMLS)
MLS Number: 6180766
APN: 300-96-156
- 1022 E Hiddenview Dr
- 1011 E Amberwood Dr
- 1033 E Mountain Vista Dr
- 1024 E Frye Rd Unit 1090
- 1024 E Frye Rd Unit 1093
- 816 E Amberwood Dr
- 16016 S 7th St
- 735 E Marblewood Way
- 16013 S Desert Foothills Pkwy Unit 2056
- 16013 S Desert Foothills Pkwy Unit 2130
- 16013 S Desert Foothills Pkwy Unit 2055
- 16013 S Desert Foothills Pkwy Unit 1050
- 16013 S Desert Foothills Pkwy Unit 2120
- 16013 S Desert Foothills Pkwy Unit 2089
- 16013 S Desert Foothills Pkwy Unit 1133
- 16013 S Desert Foothills Pkwy Unit 2095
- 16013 S Desert Foothills Pkwy Unit 1035
- 16013 S Desert Foothills Pkwy Unit 1101
- 16013 S Desert Foothills Pkwy Unit 1150
- 16226 S 11th Place
- 15839 S 9th St
- 15835 S 9th St
- 15843 S 9th St
- 15838 S 10th St
- 15844 S 10th St
- 15834 S 10th St
- 909 E Hiddenview Dr
- 903 E Hiddenview Dr
- 15848 S 10th St
- 15840 S 9th St
- 15836 S 9th St
- 915 E Hiddenview Dr
- 16002 S 9th Place
- 15832 S 9th St
- 921 E Hiddenview Dr
- 819 E Hiddenview Dr
- 16003 S 9th Place
- 16008 S 9th Place
- 1003 E Hiddenview Dr
- 1008 E Silverwood Dr
