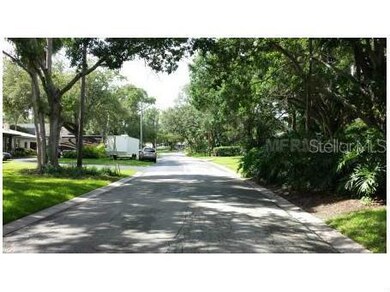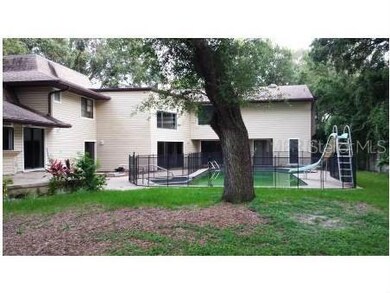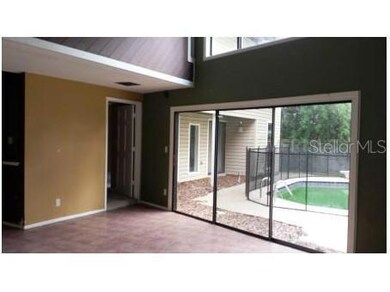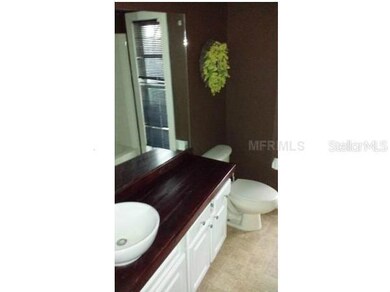
1584 Oak Ln Clearwater, FL 33764
Keene Acres NeighborhoodHighlights
- Oak Trees
- Fireplace in Primary Bedroom
- Contemporary Architecture
- Indoor Pool
- Deck
- Property is near public transit
About This Home
As of June 2024Gorgeous 5 Bedroom 4.5 Bath Pool home is located in the community of Belleair Grove at 1584 Oak Ln in Clearwater, FL. The Property was built in 1969 and has 5001 heated square feet. The open floor plan features eat in kitchen which overlooks family room,separate living and dining room, fireplace in family, living room and master bedroom room, inside laundry. All bedrooms are upstairs. The floors are carpet throughout with tile in Kitchen and bathrooms. You can enjoy the views of your pool from your kitchen, dining and family room. Minutes to shopping, restaurants. and the beaches. All contracts/offers are subject to One West Senior Management Approval and any offers or counter offers by OneWest are not binding unless the entire agreement is ratified byall parties and the fact of execution has been communicated to all parties. There is a $75.00 buyer paid doc fee paid at closing.
Last Agent to Sell the Property
KIRSTEN REALTY INC License #656152 Listed on: 08/15/2013
Home Details
Home Type
- Single Family
Est. Annual Taxes
- $7,432
Year Built
- Built in 1969
Lot Details
- 0.36 Acre Lot
- Lot Dimensions are 125.0x126.0
- East Facing Home
- Fenced
- Mature Landscaping
- Oak Trees
- Property is zoned R-3
Parking
- 2 Car Attached Garage
Home Design
- Contemporary Architecture
- Bi-Level Home
- Slab Foundation
- Shingle Roof
- Block Exterior
- Siding
- Stucco
Interior Spaces
- 5,001 Sq Ft Home
- Wet Bar
- Bar Fridge
- Ceiling Fan
- Wood Burning Fireplace
- Blinds
- Entrance Foyer
- Family Room with Fireplace
- Family Room Off Kitchen
- Living Room with Fireplace
- Den
- Loft
- Bonus Room
- Inside Utility
- Laundry in unit
- Attic
Kitchen
- Eat-In Kitchen
- <<builtInOvenToken>>
- Range Hood
- Dishwasher
- Wine Refrigerator
- Solid Wood Cabinet
- Disposal
Flooring
- Carpet
- Ceramic Tile
Bedrooms and Bathrooms
- 5 Bedrooms
- Fireplace in Primary Bedroom
- Walk-In Closet
Pool
- Indoor Pool
- Vinyl Pool
- Spa
Outdoor Features
- Deck
- Patio
- Porch
Location
- Flood Zone Lot
- Property is near public transit
Schools
- Plumb Elementary School
- Oak Grove Middle School
- Clearwater High School
Utilities
- Forced Air Zoned Heating and Cooling System
- Tankless Water Heater
- Gas Water Heater
- High Speed Internet
- Cable TV Available
Community Details
- No Home Owners Association
- Belleair Grove 1St Add Subdivision
Listing and Financial Details
- Tax Lot 0051
- Assessor Parcel Number 24-29-15-06912-000-0051
Ownership History
Purchase Details
Home Financials for this Owner
Home Financials are based on the most recent Mortgage that was taken out on this home.Purchase Details
Home Financials for this Owner
Home Financials are based on the most recent Mortgage that was taken out on this home.Purchase Details
Purchase Details
Home Financials for this Owner
Home Financials are based on the most recent Mortgage that was taken out on this home.Purchase Details
Home Financials for this Owner
Home Financials are based on the most recent Mortgage that was taken out on this home.Purchase Details
Home Financials for this Owner
Home Financials are based on the most recent Mortgage that was taken out on this home.Purchase Details
Home Financials for this Owner
Home Financials are based on the most recent Mortgage that was taken out on this home.Similar Homes in Clearwater, FL
Home Values in the Area
Average Home Value in this Area
Purchase History
| Date | Type | Sale Price | Title Company |
|---|---|---|---|
| Warranty Deed | $1,275,000 | Aws Title Services | |
| Special Warranty Deed | $345,499 | None Available | |
| Trustee Deed | -- | None Available | |
| Warranty Deed | $1,050,000 | Courtesy Title Inc | |
| Warranty Deed | $786,500 | Courtesy Title Inc | |
| Warranty Deed | $699,000 | Courtesy Title Inc | |
| Warranty Deed | $593,900 | None Available | |
| Warranty Deed | $350,000 | -- |
Mortgage History
| Date | Status | Loan Amount | Loan Type |
|---|---|---|---|
| Open | $1,000,000 | New Conventional | |
| Previous Owner | $840,000 | Purchase Money Mortgage | |
| Previous Owner | $629,100 | Purchase Money Mortgage | |
| Previous Owner | $629,100 | Purchase Money Mortgage | |
| Previous Owner | $50,000 | Credit Line Revolving | |
| Previous Owner | $277,500 | New Conventional | |
| Previous Owner | $288,000 | New Conventional |
Property History
| Date | Event | Price | Change | Sq Ft Price |
|---|---|---|---|---|
| 06/24/2024 06/24/24 | Sold | $1,275,000 | -4.5% | $255 / Sq Ft |
| 05/19/2024 05/19/24 | Pending | -- | -- | -- |
| 04/01/2024 04/01/24 | Price Changed | $1,335,000 | -1.1% | $267 / Sq Ft |
| 01/17/2024 01/17/24 | For Sale | $1,350,000 | +290.7% | $270 / Sq Ft |
| 07/07/2014 07/07/14 | Off Market | $345,499 | -- | -- |
| 09/27/2013 09/27/13 | Sold | $345,499 | +3.2% | $69 / Sq Ft |
| 09/16/2013 09/16/13 | Pending | -- | -- | -- |
| 08/15/2013 08/15/13 | For Sale | $334,750 | -- | $67 / Sq Ft |
Tax History Compared to Growth
Tax History
| Year | Tax Paid | Tax Assessment Tax Assessment Total Assessment is a certain percentage of the fair market value that is determined by local assessors to be the total taxable value of land and additions on the property. | Land | Improvement |
|---|---|---|---|---|
| 2024 | $7,684 | $948,446 | $210,498 | $737,948 |
| 2023 | $7,684 | $465,940 | $0 | $0 |
| 2022 | $7,597 | $448,633 | $0 | $0 |
| 2021 | $7,811 | $435,566 | $0 | $0 |
| 2020 | $7,864 | $429,552 | $0 | $0 |
| 2019 | $7,805 | $419,894 | $0 | $0 |
| 2018 | $7,801 | $412,065 | $0 | $0 |
| 2017 | $7,833 | $408,096 | $0 | $0 |
| 2016 | $8,004 | $410,631 | $0 | $0 |
| 2015 | $8,811 | $439,651 | $0 | $0 |
| 2014 | $8,302 | $373,803 | $0 | $0 |
Agents Affiliated with this Home
-
Brendon O'Brien

Seller's Agent in 2024
Brendon O'Brien
DOUGLAS ELLIMAN
(813) 713-0066
1 in this area
5 Total Sales
-
Ashley Gibson
A
Buyer's Agent in 2024
Ashley Gibson
BHHS FLORIDA PROPERTIES GROUP
(443) 591-7562
1 in this area
9 Total Sales
-
Erek Kirsten

Seller's Agent in 2013
Erek Kirsten
KIRSTEN REALTY INC
(727) 642-8919
5 Total Sales
-
Sharon Richards

Seller Co-Listing Agent in 2013
Sharon Richards
FATHOM REALTY FL LLC
(813) 230-4930
9 Total Sales
-
Dennis Paull

Buyer's Agent in 2013
Dennis Paull
BHHS FLORIDA PROPERTIES GROUP
(813) 908-8788
54 Total Sales
Map
Source: Stellar MLS
MLS Number: T2585938
APN: 24-29-15-06912-000-0051
- 1915 Belleair Rd
- 1880 Belleair Rd
- 1506 Winding Way W
- 1857 Belleair Rd
- 1670 Fox Rd
- 1625 Bravo Dr
- 1480 Fairfield Dr
- 1636 Bravo Dr
- 1628 Long Bow Ln
- 1462 Highfield Dr
- 1824 Southwood Ln
- 1899 Oak Park Dr S
- 1675 Robin Hood Ln
- 1441 S Hercules Ave
- 1712 Robin Hood Ln
- 1848 Redcoat Ln
- 2060 Attache Ct
- 1681 Long Bow Ln
- 1560 Bel Keene Dr
- 1881 Stancel Dr






