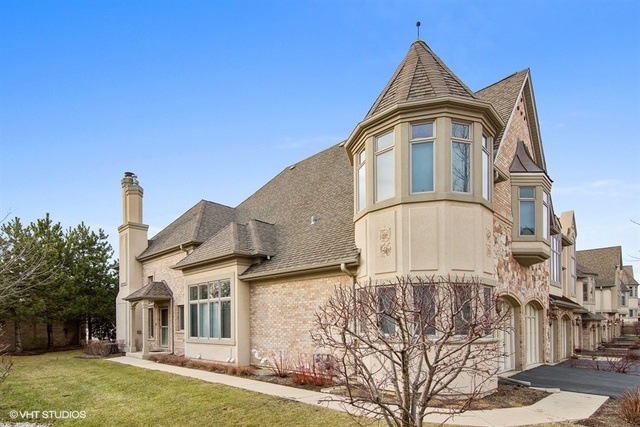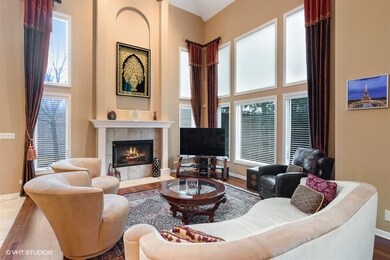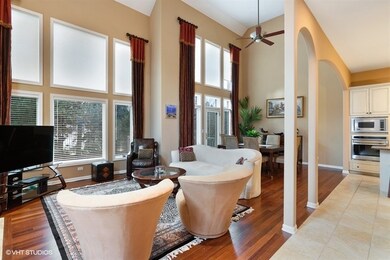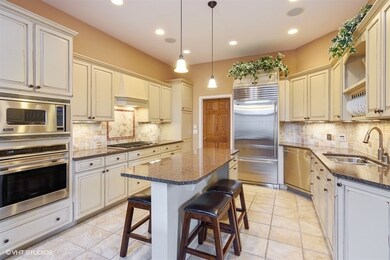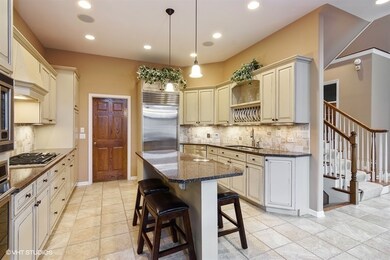
1584 S Kembley Ave Unit 30 Palatine, IL 60067
South Ridge NeighborhoodEstimated Value: $592,897 - $627,000
Highlights
- Deck
- Vaulted Ceiling
- Main Floor Bedroom
- Thomas Jefferson Elementary School Rated A-
- Wood Flooring
- Whirlpool Bathtub
About This Home
As of August 2018MOTIVATED SELLER SAYS BRING ALL OFFERS!! MUST SELL! Absolutely stunning end unit with first floor master bedroom! Loft easily converted to 3rd bedroom!! From the second you walk in the front door you will be wowed by the size and finish of this home. Take a moment to view the floor to ceiling windows in the 2 story family room and dining room. Elegant fireplace in the family room. Rich hardwood floors lead into the tiled kitchen. The kitchen features beautiful custom cabinets & granite counter tops. All high end stainless steel appliances and an island with room for seating. The private first floor master is set away from the rest of the living spaces. The beautiful master bathroom has double sinks, shower and soaking tub. The second level features a second master size bedroom with sitting room and large loft. The finished basement is perfect for entertaining or creating a place for relaxing. There is ample room to have several living areas plus a full bathroom.
Last Agent to Sell the Property
Michael Herrick
Redfin Corporation License #475157521 Listed on: 07/13/2018

Townhouse Details
Home Type
- Townhome
Est. Annual Taxes
- $14,311
Year Built
- 2007
Lot Details
- 3,746
HOA Fees
- $345 per month
Parking
- Attached Garage
- Garage Door Opener
- Driveway
- Parking Included in Price
Home Design
- Brick Exterior Construction
- Slab Foundation
- Asphalt Shingled Roof
- Stucco Exterior
Interior Spaces
- Vaulted Ceiling
- Loft
- Wood Flooring
Kitchen
- Breakfast Bar
- Walk-In Pantry
- Oven or Range
- Microwave
- Dishwasher
Bedrooms and Bathrooms
- Main Floor Bedroom
- Primary Bathroom is a Full Bathroom
- Dual Sinks
- Whirlpool Bathtub
- Separate Shower
Finished Basement
- Basement Fills Entire Space Under The House
- Finished Basement Bathroom
Outdoor Features
- Deck
Utilities
- Forced Air Heating and Cooling System
- Heating System Uses Gas
- Lake Michigan Water
Community Details
- Pets Allowed
Ownership History
Purchase Details
Home Financials for this Owner
Home Financials are based on the most recent Mortgage that was taken out on this home.Purchase Details
Home Financials for this Owner
Home Financials are based on the most recent Mortgage that was taken out on this home.Similar Homes in Palatine, IL
Home Values in the Area
Average Home Value in this Area
Purchase History
| Date | Buyer | Sale Price | Title Company |
|---|---|---|---|
| Choi Bill | $407,000 | Chicago Title | |
| Kalra Archana | $520,000 | First American |
Mortgage History
| Date | Status | Borrower | Loan Amount |
|---|---|---|---|
| Open | Choi Bill | $301,000 | |
| Closed | Choi Bill | $325,600 | |
| Previous Owner | Kalra Archana | $360,000 | |
| Previous Owner | Kalra Archana | $380,000 | |
| Previous Owner | Kalra Archana | $108,000 | |
| Previous Owner | Kalra Archana | $416,000 |
Property History
| Date | Event | Price | Change | Sq Ft Price |
|---|---|---|---|---|
| 08/20/2018 08/20/18 | Sold | $407,000 | -3.1% | $190 / Sq Ft |
| 07/17/2018 07/17/18 | Pending | -- | -- | -- |
| 07/13/2018 07/13/18 | For Sale | $419,900 | -- | $196 / Sq Ft |
Tax History Compared to Growth
Tax History
| Year | Tax Paid | Tax Assessment Tax Assessment Total Assessment is a certain percentage of the fair market value that is determined by local assessors to be the total taxable value of land and additions on the property. | Land | Improvement |
|---|---|---|---|---|
| 2024 | $14,311 | $48,342 | $8,000 | $40,342 |
| 2023 | $13,845 | $48,342 | $8,000 | $40,342 |
| 2022 | $13,845 | $48,342 | $8,000 | $40,342 |
| 2021 | $14,121 | $43,480 | $749 | $42,731 |
| 2020 | $13,910 | $43,480 | $749 | $42,731 |
| 2019 | $13,887 | $48,423 | $749 | $47,674 |
| 2018 | $12,998 | $45,261 | $655 | $44,606 |
| 2017 | $12,771 | $45,261 | $655 | $44,606 |
| 2016 | $12,125 | $45,261 | $655 | $44,606 |
| 2015 | $12,629 | $43,727 | $562 | $43,165 |
| 2014 | $12,492 | $43,727 | $562 | $43,165 |
| 2013 | $12,781 | $45,845 | $562 | $45,283 |
Agents Affiliated with this Home
-

Seller's Agent in 2018
Michael Herrick
Redfin Corporation
(224) 699-5002
-
Sara Kokosoulis
S
Buyer's Agent in 2018
Sara Kokosoulis
Chicagoland Brokers, Inc.
(773) 567-5327
2 in this area
7 Total Sales
Map
Source: Midwest Real Estate Data (MRED)
MLS Number: MRD10016922
APN: 02-28-301-126-0000
- 1572 S Kembley Ave Unit 33
- 1571 W Rue James Place Unit 21
- 1559 S Paul le Comte Ct
- 1825 W Ashbury Ct Unit 31
- 1924 W Ashbury Ln Unit 16C
- 1389 Shire Cir Unit 18
- 1120 Roselle Rd
- 2065 Hickory Ln
- 2295 E Algonquin Rd
- 1102 Skylark Ct
- 5804 N Corona Dr
- 522 E Algonquin Rd Unit 302
- 522 E Algonquin Rd Unit 200
- 522 E Algonquin Rd Unit 207
- 830 W Lukas Ave
- 1139 W Illinois Ave
- 109 College Crossing
- 303 College Crossing
- 965 Sycamore Ct
- 2614 Pebblebrook Ln
- 1584 S Kembley Ave Unit 30
- 1576 S Kembley Ave Unit B
- 1568 S Kembley Ave Unit 35
- 1568 S Kembley Ave Unit 34
- 1581 S Kembley Ave Unit 38
- 1585 S Kembley Ave Unit 37
- 1577 S Kembley Ave Unit 39
- 1589 S Kembley Ave Unit 36
- 1564 S Kembley Ave Unit 34
- 1573 S Kembley Ave Unit 40
- 1569 S Kembley Ave
- 1556 S Kembley Ave Unit 23
- 1565 S Kembley Ave
- 1552 S Kembley Ave Unit 24
- 1561 S Kembley Ave Unit 28
- 1590 S Paul le Comte Ct
- 1557 S Kembley Ave
- 1586 S Paul le Comte Ct Unit 42
- 1548 S Kembley Ave Unit 25
- 1548 S Kembley Ave Unit 1548
