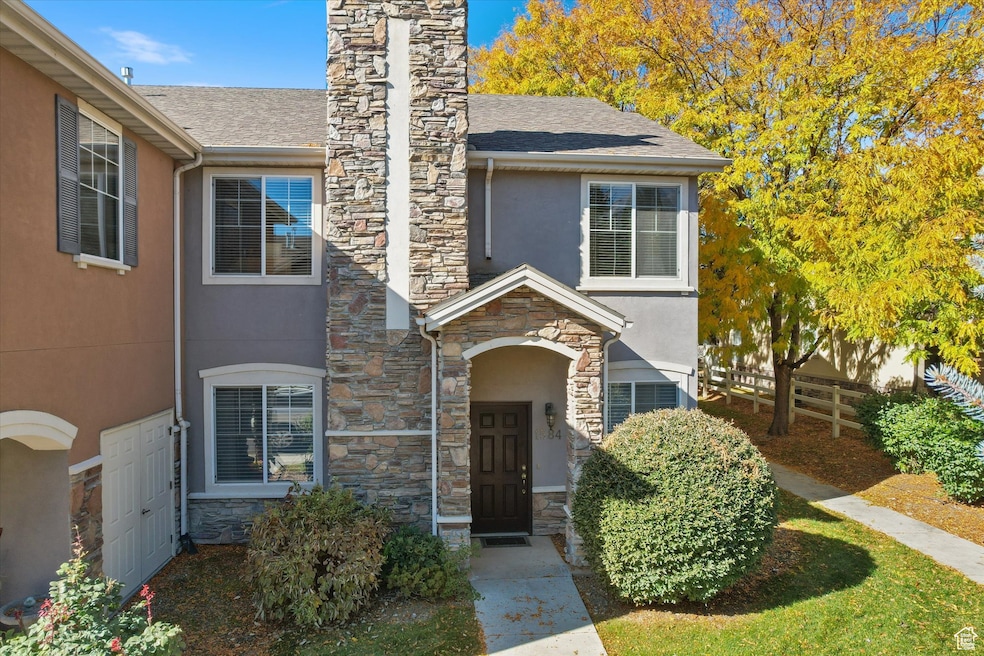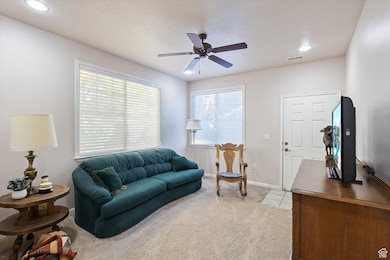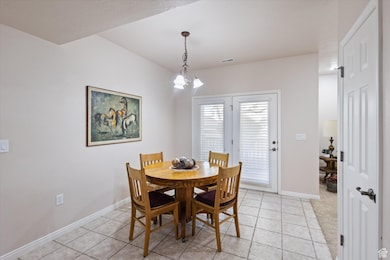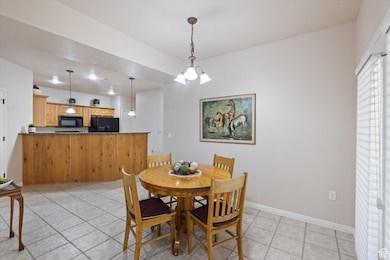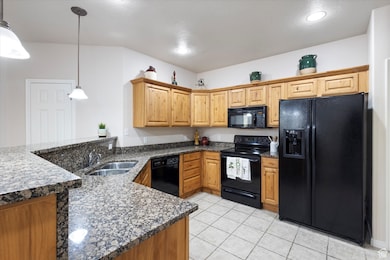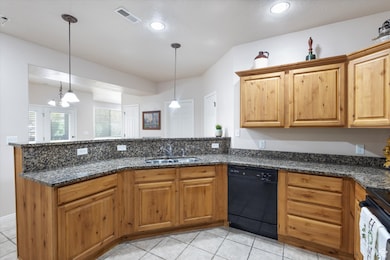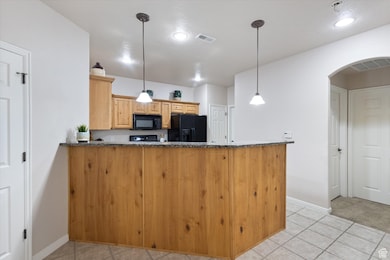1584 W 110 N Pleasant Grove, UT 84062
Estimated payment $2,351/month
Highlights
- Heated Pool and Spa
- Clubhouse
- Cul-De-Sac
- Mountain View
- Community Fire Pit
- 2 Car Attached Garage
About This Home
Discover effortless main-level living in this rare 3-bedroom, 2-bath condo-NO-STAIRS! Every room has a spacious walk-in closet, providing ample storage for all your needs. The kitchen shines with granite countertops, perfect for everyday meals or entertaining. Step outside to the patio, where you'll enjoy peace and quiet surrounded by mature trees and thoughtfully landscaped greenery, creating a tranquil retreat ideal for a morning coffee or evening gatherings. A convenient walking path right out your front door leads to extra parking and a quaint park with playground. The 30' deep double garage offers even more storage space, making this home perfect for someone downsizing without sacrificing convenience. This property combines thoughtful upgrades with a prime location, making it a true gem in Pleasant Grove. Square footage figures are provided as a courtesy estimate only and were obtained from previous MLS #874558. Buyer is advised to obtain an independent measurement. Buyer & buyers agent to verify all accuracy, including sq ft & HOA information.
Listing Agent
Kelsie Jimenez
Real Broker, LLC License #11407496 Listed on: 10/24/2025
Property Details
Home Type
- Condominium
Est. Annual Taxes
- $1,698
Year Built
- Built in 2005
Lot Details
- Cul-De-Sac
- Partially Fenced Property
- Landscaped
- Sprinkler System
HOA Fees
- $265 Monthly HOA Fees
Parking
- 2 Car Attached Garage
Home Design
- Brick Exterior Construction
- Stone Siding
- Stucco
Interior Spaces
- 1,425 Sq Ft Home
- 1-Story Property
- Double Pane Windows
- Blinds
- French Doors
- Mountain Views
Kitchen
- Free-Standing Range
- Microwave
- Portable Dishwasher
- Disposal
Flooring
- Carpet
- Tile
Bedrooms and Bathrooms
- 3 Main Level Bedrooms
- Walk-In Closet
- 2 Full Bathrooms
Laundry
- Dryer
- Washer
Accessible Home Design
- Level Entry For Accessibility
Pool
- Heated Pool and Spa
- Fence Around Pool
Schools
- Mount Mahogany Elementary School
- Pleasant Grove Middle School
- Pleasant Grove High School
Utilities
- Forced Air Heating and Cooling System
- Sewer Paid
Listing and Financial Details
- Assessor Parcel Number 49-558-0038
Community Details
Overview
- Association fees include insurance, ground maintenance, sewer, trash, water
- Association Phone (801) 235-7368
- Pemberley Subdivision
Amenities
- Community Fire Pit
- Community Barbecue Grill
- Picnic Area
- Clubhouse
Recreation
- Community Playground
- Community Pool
- Snow Removal
Pet Policy
- Pets Allowed
Map
Home Values in the Area
Average Home Value in this Area
Tax History
| Year | Tax Paid | Tax Assessment Tax Assessment Total Assessment is a certain percentage of the fair market value that is determined by local assessors to be the total taxable value of land and additions on the property. | Land | Improvement |
|---|---|---|---|---|
| 2025 | $1,698 | $200,035 | $40,400 | $323,300 |
| 2024 | $1,698 | $202,675 | $0 | $0 |
| 2023 | $1,657 | $202,455 | $0 | $0 |
| 2022 | $1,558 | $189,365 | $0 | $0 |
| 2021 | $1,368 | $253,200 | $30,400 | $222,800 |
| 2020 | $1,280 | $232,300 | $27,900 | $204,400 |
| 2019 | $1,125 | $211,200 | $24,600 | $186,600 |
| 2018 | $1,043 | $185,000 | $22,200 | $162,800 |
| 2017 | $978 | $92,400 | $0 | $0 |
| 2016 | $965 | $88,000 | $0 | $0 |
| 2015 | -- | $88,000 | $0 | $0 |
| 2014 | $926 | $79,200 | $0 | $0 |
Property History
| Date | Event | Price | List to Sale | Price per Sq Ft |
|---|---|---|---|---|
| 10/24/2025 10/24/25 | For Sale | $368,000 | -- | $258 / Sq Ft |
Purchase History
| Date | Type | Sale Price | Title Company |
|---|---|---|---|
| Warranty Deed | -- | Vintage Title Insurance Age | |
| Interfamily Deed Transfer | -- | None Available | |
| Corporate Deed | -- | Empire Land Title Company |
Mortgage History
| Date | Status | Loan Amount | Loan Type |
|---|---|---|---|
| Previous Owner | $120,000 | Fannie Mae Freddie Mac |
Source: UtahRealEstate.com
MLS Number: 2119544
APN: 49-558-0038
- 1593 W 110 N Unit 4
- 1542 W 110 N
- 1593 W 220 N
- 1559 W 50 N
- 1512 W 50 N
- 1541 W 250 N
- 1429 W 110 N
- 1406 W 50 N
- 1525 W 300 N
- 295 N 1580 W
- 293 N 1630 W
- 150 N 1300 W
- 1267 W 20 S
- 1249 W Cambria Dr Unit 101
- 29 S 2000 W
- 1775 W 120 S Unit 54
- 1795 W 120 S Unit 52
- 1598 W 220 N
- The Hastings Plan at Tayside Farm - Townhome
- The Henley A Plan at Tayside Farm - Single Family Home
- 165 N 1650 W
- 54 S 1520 W
- 1279 W 100 S
- 986 W 270 S
- 449 S 860 E
- 2275 W 250 S
- 778-S 860 E
- 800 E 620 St
- 860 E 400 S
- 884 W 700 S
- 946 W 630 S
- 488 W Center St
- 742 E 620 S
- 909 W 1180 N
- 682 E 480 S Unit ID1250635P
- 408 S 680 E Unit ID1249845P
- 383 S 650 E Unit 162
- 383 S 650 E
- 642 E 460 S Unit ID1249867P
- 302 S 740 E
