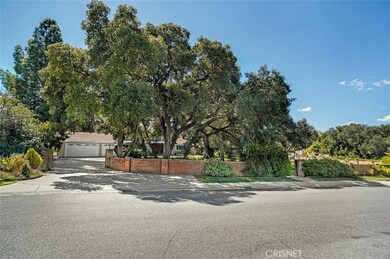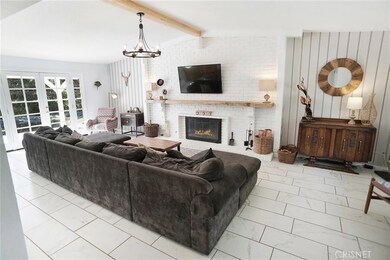
15840 Cedarfort Dr Canyon Country, CA 91387
Highlights
- Guest House
- Golf Course Community
- Horse Property
- Sierra Vista Junior High School Rated A-
- Barn
- In Ground Pool
About This Home
As of June 2020This house was the 1st of its kind in Sand Cyn, blt by the orig architect as a gift of love for his wife. While this model was used in other homes in tract, none match this orig w extra spec features. This remarkable prop is 1 acre w lush grounds, pond, 3 car gar and barn. About 3589 sq.ft: 5 bed plus office & the guest aka pool house has 1+1 and also has a huge rec rm w wet bar. Main house, has lg great room w fireplace. Sparkling kitchen is open w recessed lights & plenty of cabinets. Kitchen features Jenn-Air range, oven, microwave & trash compactor. Between kitchen and living are breakfast bar, dining room & room for a breakfast table too. There are two bedrms plus office and a full bath down. Upstairs you'll find 2 more bedrms, full bath, and the Master Suite. Master features wood floors and deck overlooks the backyard & that beautiful barn. The master bath is like a spa w tiled shower, separate tub, & 2 sinks. Energy features: Nest w dual zone heat & cool and solar energy. The property is amazing too! From the terraced ponds & massive oak trees to the historic barn with many stories to the pool with electric safety cover & firepit. The seller's words say it best: "Many nights have been spent around the fire pit sharing stories or gazing at the stars. The stars just seem to shine a little brighter in Sand Canyon. The quiet rural feel, with the huge barn makes you feel you are a million miles away from the hustle & bustle of town, but it's actually only a mile away."
Home Details
Home Type
- Single Family
Est. Annual Taxes
- $13,387
Year Built
- Built in 1965 | Remodeled
Lot Details
- 1.07 Acre Lot
- Home fronts a pond
- Rural Setting
- Chain Link Fence
- Landscaped
- Corner Lot
- Gentle Sloping Lot
- Back and Front Yard
- Density is up to 1 Unit/Acre
- Property is zoned SCNU5
Parking
- 3 Car Direct Access Garage
- Parking Available
- Garage Door Opener
- RV Access or Parking
Property Views
- Woods
- Peek-A-Boo
- Hills
Home Design
- Traditional Architecture
- Turnkey
- Slab Foundation
- Fire Rated Drywall
- Composition Roof
- Wood Siding
- Copper Plumbing
- Stucco
Interior Spaces
- 3,589 Sq Ft Home
- 2-Story Property
- Wet Bar
- Central Vacuum
- Beamed Ceilings
- Cathedral Ceiling
- Ceiling Fan
- Double Pane Windows
- Double Door Entry
- French Doors
- Great Room
- Living Room with Fireplace
- Dining Room
- Home Office
- Bonus Room
- Intercom
Kitchen
- Updated Kitchen
- Breakfast Bar
- Electric Oven
- <<selfCleaningOvenToken>>
- <<builtInRangeToken>>
- <<microwave>>
- Dishwasher
- Tile Countertops
- Pots and Pans Drawers
- Disposal
Flooring
- Wood
- Carpet
- Tile
- Vinyl
Bedrooms and Bathrooms
- 6 Bedrooms | 2 Main Level Bedrooms
- 4 Full Bathrooms
- Tile Bathroom Countertop
- Dual Sinks
- Dual Vanity Sinks in Primary Bathroom
- Bathtub
- Separate Shower
Laundry
- Laundry Room
- Washer and Gas Dryer Hookup
Eco-Friendly Details
- Energy-Efficient Thermostat
- Solar Power System
- Solar owned by a third party
Pool
- In Ground Pool
- Above Ground Spa
- Pool Cover
- Diving Board
Outdoor Features
- Horse Property
- Covered patio or porch
- Rain Gutters
Utilities
- Cooling System Mounted To A Wall/Window
- Whole House Fan
- Forced Air Zoned Heating and Cooling System
- Wall Furnace
- Vented Exhaust Fan
- Water Purifier
- Septic Type Unknown
Additional Features
- Guest House
- Suburban Location
- Barn
Listing and Financial Details
- Tax Lot 23
- Tax Tract Number 30087
- Assessor Parcel Number 2841006017
Community Details
Overview
- No Home Owners Association
- Foothills
Recreation
- Golf Course Community
- Horse Trails
Ownership History
Purchase Details
Home Financials for this Owner
Home Financials are based on the most recent Mortgage that was taken out on this home.Purchase Details
Home Financials for this Owner
Home Financials are based on the most recent Mortgage that was taken out on this home.Purchase Details
Home Financials for this Owner
Home Financials are based on the most recent Mortgage that was taken out on this home.Purchase Details
Purchase Details
Similar Homes in the area
Home Values in the Area
Average Home Value in this Area
Purchase History
| Date | Type | Sale Price | Title Company |
|---|---|---|---|
| Grant Deed | $1,000,000 | Ticor Title Company Of Ca | |
| Grant Deed | -- | Old Republic Title Company | |
| Quit Claim Deed | $340,000 | First American | |
| Trustee Deed | $289,000 | American Title | |
| Quit Claim Deed | -- | -- |
Mortgage History
| Date | Status | Loan Amount | Loan Type |
|---|---|---|---|
| Open | $896,000 | New Conventional | |
| Closed | $149,999 | Credit Line Revolving | |
| Closed | $749,999 | New Conventional | |
| Previous Owner | $585,000 | New Conventional | |
| Previous Owner | $411,000 | New Conventional | |
| Previous Owner | $400,000 | New Conventional | |
| Previous Owner | $350,000 | Unknown | |
| Previous Owner | $50,000 | Unknown | |
| Previous Owner | $306,000 | No Value Available |
Property History
| Date | Event | Price | Change | Sq Ft Price |
|---|---|---|---|---|
| 06/04/2020 06/04/20 | Sold | $999,999 | 0.0% | $279 / Sq Ft |
| 04/01/2020 04/01/20 | Off Market | $999,999 | -- | -- |
| 03/30/2020 03/30/20 | Pending | -- | -- | -- |
| 03/26/2020 03/26/20 | For Sale | $999,999 | +27.4% | $279 / Sq Ft |
| 05/19/2016 05/19/16 | Sold | $785,000 | -3.1% | $219 / Sq Ft |
| 03/26/2016 03/26/16 | Pending | -- | -- | -- |
| 03/15/2016 03/15/16 | For Sale | $810,000 | -- | $226 / Sq Ft |
Tax History Compared to Growth
Tax History
| Year | Tax Paid | Tax Assessment Tax Assessment Total Assessment is a certain percentage of the fair market value that is determined by local assessors to be the total taxable value of land and additions on the property. | Land | Improvement |
|---|---|---|---|---|
| 2024 | $13,387 | $1,072,199 | $574,484 | $497,715 |
| 2023 | $13,083 | $1,051,176 | $563,220 | $487,956 |
| 2022 | $12,798 | $1,030,566 | $552,177 | $478,389 |
| 2021 | $12,569 | $1,010,359 | $541,350 | $469,009 |
| 2020 | $10,719 | $849,706 | $374,520 | $475,186 |
| 2019 | $10,370 | $833,046 | $367,177 | $465,869 |
| 2018 | $10,178 | $816,713 | $359,978 | $456,735 |
| 2017 | $9,945 | $800,700 | $352,920 | $447,780 |
| 2016 | $5,778 | $458,592 | $202,321 | $256,271 |
| 2015 | $5,897 | $451,704 | $199,282 | $252,422 |
| 2014 | $5,827 | $442,857 | $195,379 | $247,478 |
Agents Affiliated with this Home
-
Tracy Hauser

Seller's Agent in 2020
Tracy Hauser
Equity Union
(661) 254-2055
43 in this area
116 Total Sales
-
Ashley Guardino

Seller Co-Listing Agent in 2020
Ashley Guardino
Equity Union
(661) 254-2055
6 in this area
16 Total Sales
-
Cherrie Brown
C
Seller's Agent in 2016
Cherrie Brown
NextHome Real Estate Rockstars
(661) 877-1929
125 in this area
507 Total Sales
-
Zachariah McReynolds
Z
Seller Co-Listing Agent in 2016
Zachariah McReynolds
NextHome Real Estate Rockstars
(661) 312-2536
77 in this area
285 Total Sales
-
Tom Fecske

Buyer's Agent in 2016
Tom Fecske
Alta Realty Group CA, Inc.
(213) 219-9098
1 in this area
10 Total Sales
Map
Source: California Regional Multiple Listing Service (CRMLS)
MLS Number: SR20064142
APN: 2841-006-017
- 16115 Sky Ranch Rd
- 16161 Sky Ranch Rd
- 1984 Heidleman Rd
- 15731 Condor Ridge Rd
- 15604 Saddleback Rd
- 14903 Live Oak Springs Canyon Rd
- 1 Warmuth Rd
- 15355 Michael Crest Dr
- 14910 Live Oak Springs Canyon Rd
- 27016 Cliffie Way
- 28123 Oak Spring Canyon Rd
- 27003 Cliffie Way
- 16515 Valley Ranch Rd
- 26864 Sand Canyon Rd
- 28220 Oak Spring Canyon Rd
- 16069 Comet Way
- 27023 Rolling Hills Ave
- 26749 Macmillan Ranch Rd
- 26675 Macmillan Ranch Rd
- 26829 Brooken Ave






