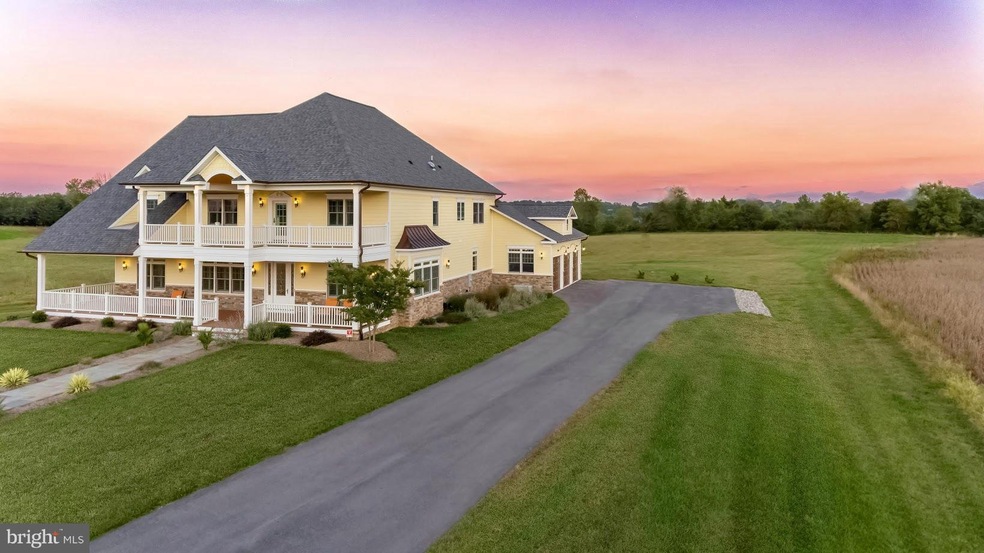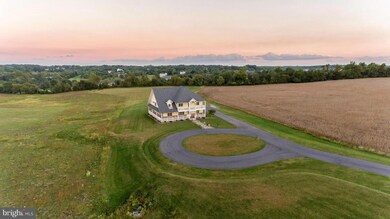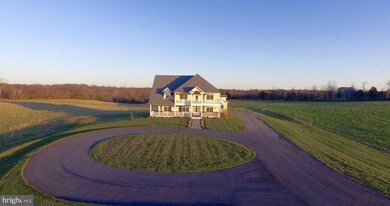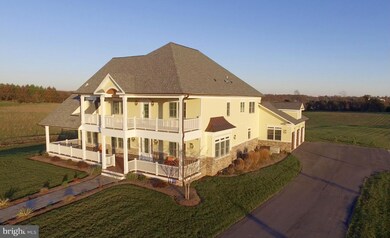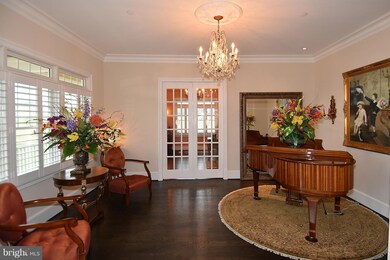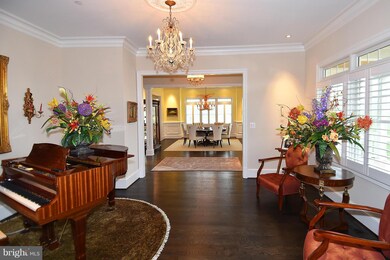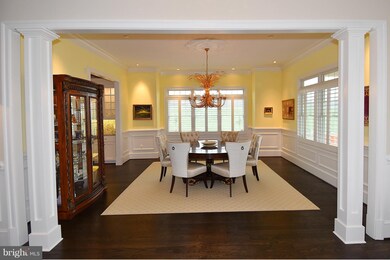
15845 Seneca Run Ct Germantown, MD 20874
Highlights
- Horses Allowed On Property
- Gourmet Kitchen
- Open Floorplan
- Darnestown Elementary School Rated A
- 3.73 Acre Lot
- Colonial Architecture
About This Home
As of February 2017Spectacular views from your private estate minutes from downtown. Completely custom design that will wow you, your friends and family, with the highest-quality designer finishes, craftsmanship, and almost 10,000 square feet under roof.Nearly 4-acre lot suitable for horses, pool, or whatever you can imagine. Low cost of ownership with highly efficient systems, transferable structural warranty.
Last Agent to Sell the Property
Christian Handy
RE/MAX Metropolitan Realty Listed on: 01/15/2016
Home Details
Home Type
- Single Family
Est. Annual Taxes
- $11,486
Year Built
- Built in 2014
Lot Details
- 3.73 Acre Lot
- No Through Street
- Private Lot
- Backs to Trees or Woods
- Property is in very good condition
- Property is zoned RC
HOA Fees
- $146 Monthly HOA Fees
Parking
- 3 Car Attached Garage
- Side Facing Garage
Home Design
- Colonial Architecture
- Asphalt Roof
- HardiePlank Type
Interior Spaces
- Property has 3 Levels
- Open Floorplan
- Chair Railings
- Crown Molding
- Ceiling height of 9 feet or more
- Insulated Windows
- Window Treatments
- Insulated Doors
- Family Room
- Living Room
- Dining Room
- Den
Kitchen
- Gourmet Kitchen
- Butlers Pantry
- <<doubleOvenToken>>
- Cooktop<<rangeHoodToken>>
- <<microwave>>
- Dishwasher
- Kitchen Island
- Upgraded Countertops
- Disposal
Bedrooms and Bathrooms
- 5 Bedrooms | 1 Main Level Bedroom
- En-Suite Primary Bedroom
- En-Suite Bathroom
Unfinished Basement
- Basement Fills Entire Space Under The House
- Rear Basement Entry
Home Security
- Monitored
- Motion Detectors
Outdoor Features
- Multiple Balconies
- Porch
Schools
- Darnestown Elementary School
- Lakelands Park Middle School
- Northwest High School
Utilities
- Forced Air Heating and Cooling System
- Well
- Natural Gas Water Heater
- Septic Tank
- Cable TV Available
Additional Features
- Doors are 32 inches wide or more
- Property is near a park
- Horses Allowed On Property
Community Details
- Association fees include snow removal, trash
- Built by CUSTOM BUILT
- Reserve At Black Rock Subdivision, Custom Design Floorplan
Listing and Financial Details
- Tax Lot 38
- Assessor Parcel Number 160603664540
Ownership History
Purchase Details
Purchase Details
Home Financials for this Owner
Home Financials are based on the most recent Mortgage that was taken out on this home.Purchase Details
Home Financials for this Owner
Home Financials are based on the most recent Mortgage that was taken out on this home.Similar Homes in Germantown, MD
Home Values in the Area
Average Home Value in this Area
Purchase History
| Date | Type | Sale Price | Title Company |
|---|---|---|---|
| Gift Deed | -- | -- | |
| Deed | $1,285,000 | United Title Service Llc | |
| Deed | $455,000 | Fenton Title Company |
Mortgage History
| Date | Status | Loan Amount | Loan Type |
|---|---|---|---|
| Previous Owner | $961,000 | New Conventional | |
| Previous Owner | $341,250 | New Conventional |
Property History
| Date | Event | Price | Change | Sq Ft Price |
|---|---|---|---|---|
| 02/17/2017 02/17/17 | Sold | $1,285,000 | -4.7% | $254 / Sq Ft |
| 01/16/2017 01/16/17 | Pending | -- | -- | -- |
| 11/10/2016 11/10/16 | Price Changed | $1,349,000 | -3.6% | $266 / Sq Ft |
| 10/31/2016 10/31/16 | Price Changed | $1,399,000 | -5.2% | $276 / Sq Ft |
| 08/09/2016 08/09/16 | Price Changed | $1,475,000 | -10.6% | $291 / Sq Ft |
| 06/21/2016 06/21/16 | For Sale | $1,650,000 | 0.0% | $326 / Sq Ft |
| 04/27/2016 04/27/16 | Pending | -- | -- | -- |
| 03/13/2016 03/13/16 | Price Changed | $1,650,000 | -5.7% | $326 / Sq Ft |
| 01/15/2016 01/15/16 | For Sale | $1,749,000 | +284.4% | $345 / Sq Ft |
| 10/04/2012 10/04/12 | Sold | $455,000 | -13.3% | $104 / Sq Ft |
| 09/06/2012 09/06/12 | Pending | -- | -- | -- |
| 01/11/2012 01/11/12 | For Sale | $525,000 | -- | $120 / Sq Ft |
Tax History Compared to Growth
Tax History
| Year | Tax Paid | Tax Assessment Tax Assessment Total Assessment is a certain percentage of the fair market value that is determined by local assessors to be the total taxable value of land and additions on the property. | Land | Improvement |
|---|---|---|---|---|
| 2024 | $16,418 | $1,363,600 | $313,200 | $1,050,400 |
| 2023 | $15,215 | $1,322,333 | $0 | $0 |
| 2022 | $14,091 | $1,281,067 | $0 | $0 |
| 2021 | $13,531 | $1,239,800 | $313,200 | $926,600 |
| 2020 | $13,531 | $1,239,800 | $313,200 | $926,600 |
| 2019 | $13,505 | $1,239,800 | $313,200 | $926,600 |
| 2018 | $13,553 | $1,242,600 | $284,700 | $957,900 |
| 2017 | $12,833 | $1,162,700 | $0 | $0 |
| 2016 | -- | $1,082,800 | $0 | $0 |
| 2015 | $1,443 | $1,002,900 | $0 | $0 |
| 2014 | $1,443 | $234,700 | $0 | $0 |
Agents Affiliated with this Home
-
C
Seller's Agent in 2017
Christian Handy
RE/MAX
-
Jim Bass

Buyer's Agent in 2017
Jim Bass
Real Estate Teams, LLC
(301) 695-0000
505 Total Sales
-
Toni Koerber

Seller's Agent in 2012
Toni Koerber
Long & Foster
(301) 802-6770
1 in this area
41 Total Sales
Map
Source: Bright MLS
MLS Number: 1002397071
APN: 06-03664540
- 15841 Seneca Run Ct
- 14925 Kelley Farm Dr
- 14950 Kelley Farm Dr
- 16200 Bellingham Dr
- 16420 Black Rock Rd
- 15701 Germantown Rd
- 14910 Spring Meadows Dr
- 14665 Seneca Farm Ln
- 14209 Seneca Rd
- 14239 Seneca Rd
- 14128 Seneca Rd
- 14611 Seneca Farm Ln
- 14427 Seneca Rd
- 14413 Weathered Barn Ct
- 13504 Darnestown Rd
- 0 Darnestown Rd
- 13330 Darnestown Rd
- 13736 Monarch Vista Dr
- 14051 Esworthy Rd
- 14001 Berryville Rd
