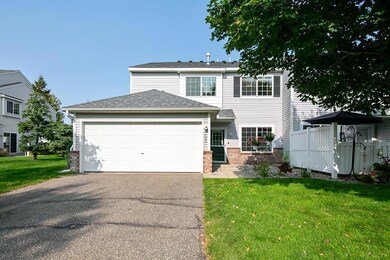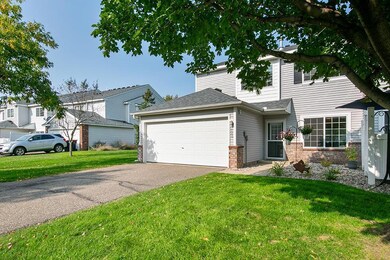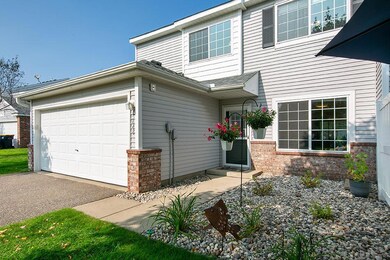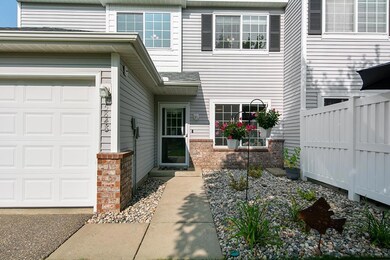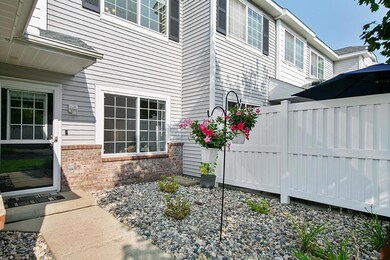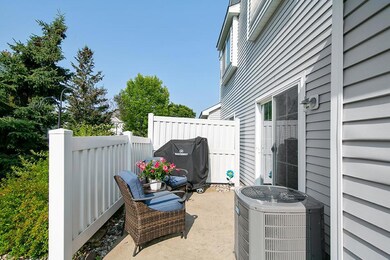
15848 Fleet Trail Unit 366 Saint Paul, MN 55124
Galaxie Commons NeighborhoodHighlights
- Loft
- 2 Car Attached Garage
- Patio
- Scott Highlands Middle School Rated A-
- Walk-In Closet
- Guest Parking
About This Home
As of October 2024Welcome to your new home in Apple Valley! This move-in-ready gem boasts a bright and airy atmosphere, enhanced by luxurious vinyl flooring on the main level that combines durability with elegance. The kitchen has newer stainless steel appliances and direct access to the patio for grilling. For dining, you can use the additional eat-in space in the kitchen or add a dining table to the living room area. Upstairs, you'll find brand-new carpet that adds a cozy touch throughout. The versatile loft area offers endless possibilities—it could serve as a second family room, a home office, or with a simple wall addition, a third bedroom.The upper-level primary suite is a true retreat, featuring vaulted ceilings that create a spacious, open feel and a generous walk-in closet. Additionally, the full upper bath is a walk-through to the primary bedroom for added convenience.Enjoy the easy access to guest parking directly across the street and the benefits of being an end unit, which provides extra natural light and a lovely green space around your private patio.Located in a fantastic neighborhood, you're just moments away from restaurants, shopping, and a variety of amenities. You’ll love coming home to this inviting and conveniently located property! NOTE: Home includes many nice improvements including newer AC, stainless steel appliances, flooring, paint and for the full list of updates see the supplements. Rentals are allowed (below threshold). Driveway to be sealed by HOA week of Sept 16th.
Townhouse Details
Home Type
- Townhome
Est. Annual Taxes
- $2,556
Year Built
- Built in 2001
HOA Fees
- $283 Monthly HOA Fees
Parking
- 2 Car Attached Garage
- Guest Parking
Home Design
- Slab Foundation
Interior Spaces
- 1,260 Sq Ft Home
- 2-Story Property
- Living Room with Fireplace
- Combination Kitchen and Dining Room
- Loft
Kitchen
- Range<<rangeHoodToken>>
- Dishwasher
Bedrooms and Bathrooms
- 2 Bedrooms
- Walk-In Closet
Laundry
- Dryer
- Washer
Additional Features
- Patio
- Forced Air Heating and Cooling System
Community Details
- Association fees include hazard insurance, lawn care, ground maintenance, professional mgmt, trash, snow removal
- Cities Management, Inc Association, Phone Number (612) 381-8600
- Regatta Courthomes Ii Subdivision
Listing and Financial Details
- Assessor Parcel Number 016340230366
Ownership History
Purchase Details
Home Financials for this Owner
Home Financials are based on the most recent Mortgage that was taken out on this home.Purchase Details
Similar Homes in Saint Paul, MN
Home Values in the Area
Average Home Value in this Area
Purchase History
| Date | Type | Sale Price | Title Company |
|---|---|---|---|
| Deed | $260,000 | -- | |
| Warranty Deed | $138,405 | -- |
Mortgage History
| Date | Status | Loan Amount | Loan Type |
|---|---|---|---|
| Open | $195,000 | New Conventional | |
| Previous Owner | $120,500 | New Conventional |
Property History
| Date | Event | Price | Change | Sq Ft Price |
|---|---|---|---|---|
| 10/11/2024 10/11/24 | Sold | $260,000 | 0.0% | $206 / Sq Ft |
| 09/25/2024 09/25/24 | Pending | -- | -- | -- |
| 09/13/2024 09/13/24 | For Sale | $260,000 | -- | $206 / Sq Ft |
Tax History Compared to Growth
Tax History
| Year | Tax Paid | Tax Assessment Tax Assessment Total Assessment is a certain percentage of the fair market value that is determined by local assessors to be the total taxable value of land and additions on the property. | Land | Improvement |
|---|---|---|---|---|
| 2023 | $2,556 | $236,800 | $53,100 | $183,700 |
| 2022 | $2,178 | $233,100 | $53,000 | $180,100 |
| 2021 | $2,026 | $200,900 | $46,300 | $154,600 |
| 2020 | $2,056 | $184,800 | $44,100 | $140,700 |
| 2019 | $1,778 | $182,100 | $42,000 | $140,100 |
| 2018 | $1,675 | $167,900 | $38,900 | $129,000 |
| 2017 | $1,716 | $153,900 | $36,000 | $117,900 |
| 2016 | $1,628 | $150,300 | $34,300 | $116,000 |
| 2015 | $1,436 | $118,303 | $27,856 | $90,447 |
| 2014 | -- | $104,460 | $24,910 | $79,550 |
| 2013 | -- | $98,247 | $22,052 | $76,195 |
Agents Affiliated with this Home
-
Cayla Schluter

Seller's Agent in 2024
Cayla Schluter
RE/MAX Results
(507) 213-0857
2 in this area
109 Total Sales
-
Sheryl Petrashek

Buyer's Agent in 2024
Sheryl Petrashek
RE/MAX Results
(612) 889-6496
7 in this area
248 Total Sales
Map
Source: NorthstarMLS
MLS Number: 6591382
APN: 01-63402-30-366
- 6433 158th St W
- 6434 158th St W Unit 384
- 6440 157th St W
- 15778 Flackwood Ave Unit 102
- 15646 Float Ct
- 16137 Flagstaff Ct N
- 15641 Flight Ln
- 15720 Fox Cir
- 15728 France Way
- 16132 Foliage Ave W
- 15716 Fox Cir
- 6881 158th St W
- 15682 Fjord Ave
- 15525 Float Ln Unit 152
- 15711 France Way Unit 1211
- 16197 Flagstaff Ct S
- 15521 Foghorn Ln
- 16183 Flagstaff Ct S
- 6574 154th St W Unit 118
- 15608 Fjord Ave

