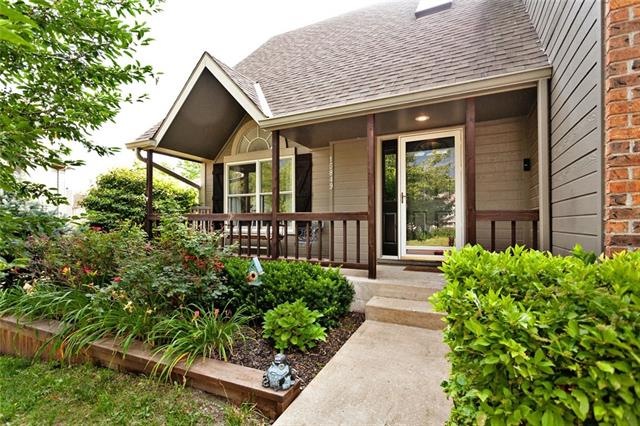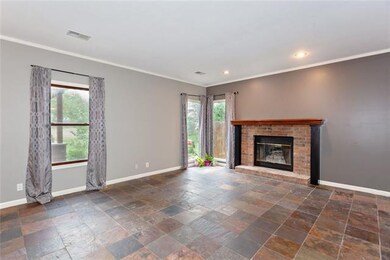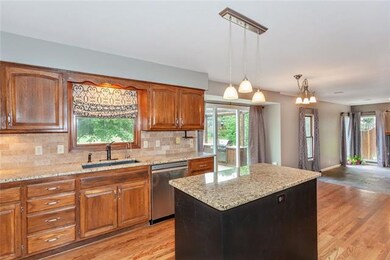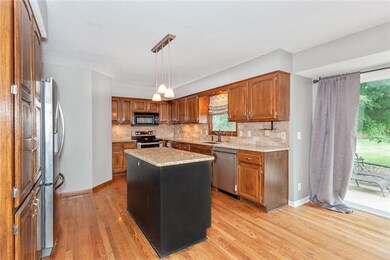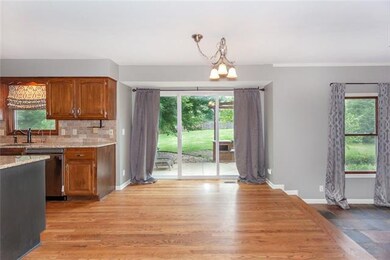
15849 Walmer St Overland Park, KS 66223
Blue Valley NeighborhoodEstimated Value: $441,000 - $453,000
Highlights
- Vaulted Ceiling
- Traditional Architecture
- Outdoor Kitchen
- Stanley Elementary School Rated A-
- Wood Flooring
- Great Room with Fireplace
About This Home
As of August 20211/2 acre on cul-de-sac in Blue Valley!! Awesome move in ready home with the best backyard in the neighborhood. Tons of upgrades. Hardwoods and tile on main. Formal dining or office. Granite and SS appliances. His and hers closets in the master with claw foot tub. Amazing outdoor kitchen on low maintenance patio with a fully fenced yard. HOA pulled all dead trees on street. We have not heard back if or when they plan to replant. Please excuse the garage as it is full of stuff while the seller is moving out.
Last Agent to Sell the Property
Platinum Realty LLC License #SP00223093 Listed on: 07/09/2021

Home Details
Home Type
- Single Family
Est. Annual Taxes
- $4,100
Year Built
- Built in 1992
Lot Details
- 0.45 Acre Lot
- Cul-De-Sac
- Wood Fence
HOA Fees
- $31 Monthly HOA Fees
Parking
- 2 Car Attached Garage
- Inside Entrance
- Front Facing Garage
- Garage Door Opener
Home Design
- Traditional Architecture
- Frame Construction
- Composition Roof
Interior Spaces
- 2,024 Sq Ft Home
- Wet Bar: Carpet, Linoleum, Hardwood, Kitchen Island, Pantry, Shades/Blinds, Shower Over Tub, Separate Shower And Tub
- Built-In Features: Carpet, Linoleum, Hardwood, Kitchen Island, Pantry, Shades/Blinds, Shower Over Tub, Separate Shower And Tub
- Vaulted Ceiling
- Ceiling Fan: Carpet, Linoleum, Hardwood, Kitchen Island, Pantry, Shades/Blinds, Shower Over Tub, Separate Shower And Tub
- Skylights
- Some Wood Windows
- Shades
- Plantation Shutters
- Drapes & Rods
- Great Room with Fireplace
- Family Room Downstairs
- Sitting Room
- Formal Dining Room
- Basement
- Sump Pump
- Attic Fan
- Storm Windows
- Laundry Room
Kitchen
- Eat-In Kitchen
- Electric Oven or Range
- Dishwasher
- Kitchen Island
- Granite Countertops
- Laminate Countertops
- Wood Stained Kitchen Cabinets
- Disposal
Flooring
- Wood
- Wall to Wall Carpet
- Linoleum
- Laminate
- Stone
- Ceramic Tile
- Luxury Vinyl Plank Tile
- Luxury Vinyl Tile
Bedrooms and Bathrooms
- 4 Bedrooms
- Cedar Closet: Carpet, Linoleum, Hardwood, Kitchen Island, Pantry, Shades/Blinds, Shower Over Tub, Separate Shower And Tub
- Walk-In Closet: Carpet, Linoleum, Hardwood, Kitchen Island, Pantry, Shades/Blinds, Shower Over Tub, Separate Shower And Tub
- Double Vanity
- Bathtub with Shower
Outdoor Features
- Enclosed patio or porch
- Outdoor Kitchen
Schools
- Stanley Elementary School
- Blue Valley High School
Utilities
- Central Heating and Cooling System
- Satellite Dish
Community Details
- Association fees include trash pick up
- Willow Bend Subdivision
Listing and Financial Details
- Assessor Parcel Number NP90950000-0113
Ownership History
Purchase Details
Home Financials for this Owner
Home Financials are based on the most recent Mortgage that was taken out on this home.Purchase Details
Home Financials for this Owner
Home Financials are based on the most recent Mortgage that was taken out on this home.Purchase Details
Home Financials for this Owner
Home Financials are based on the most recent Mortgage that was taken out on this home.Purchase Details
Home Financials for this Owner
Home Financials are based on the most recent Mortgage that was taken out on this home.Purchase Details
Similar Homes in the area
Home Values in the Area
Average Home Value in this Area
Purchase History
| Date | Buyer | Sale Price | Title Company |
|---|---|---|---|
| Dolezal Jason L | -- | Continental Title Company | |
| Stotler Lance | -- | Continental Title Company | |
| Liliedahl Jessica L | -- | Chicago Title Insurance Co | |
| Liliedahl Jessica L | -- | Chicago Title Insurance Co | |
| Elbert Rex Allen | -- | -- |
Mortgage History
| Date | Status | Borrower | Loan Amount |
|---|---|---|---|
| Open | Dolezal Jason L | $255,000 | |
| Previous Owner | Stotler Lance | $18,820 | |
| Previous Owner | Stotler Lance | $315,462 | |
| Previous Owner | Liliedahl Jessica L | $39,300 | |
| Previous Owner | Liliedahl Jessica L | $157,200 | |
| Previous Owner | Liliedahl Jessica L | $157,200 |
Property History
| Date | Event | Price | Change | Sq Ft Price |
|---|---|---|---|---|
| 08/26/2021 08/26/21 | Sold | -- | -- | -- |
| 07/10/2021 07/10/21 | Pending | -- | -- | -- |
| 07/09/2021 07/09/21 | For Sale | $339,900 | +7.9% | $168 / Sq Ft |
| 07/08/2019 07/08/19 | Sold | -- | -- | -- |
| 06/04/2019 06/04/19 | Pending | -- | -- | -- |
| 05/31/2019 05/31/19 | For Sale | $315,000 | -- | $156 / Sq Ft |
Tax History Compared to Growth
Tax History
| Year | Tax Paid | Tax Assessment Tax Assessment Total Assessment is a certain percentage of the fair market value that is determined by local assessors to be the total taxable value of land and additions on the property. | Land | Improvement |
|---|---|---|---|---|
| 2024 | $5,171 | $50,623 | $9,895 | $40,728 |
| 2023 | $4,836 | $46,506 | $9,895 | $36,611 |
| 2022 | $4,249 | $40,170 | $9,895 | $30,275 |
| 2021 | $4,193 | $37,548 | $8,246 | $29,302 |
| 2020 | $4,104 | $36,512 | $6,596 | $29,916 |
| 2019 | $3,673 | $32,281 | $4,707 | $27,574 |
| 2018 | $3,290 | $29,946 | $4,707 | $25,239 |
| 2017 | $3,276 | $27,497 | $4,707 | $22,790 |
| 2016 | $3,133 | $26,278 | $4,707 | $21,571 |
| 2015 | $3,072 | $25,680 | $4,707 | $20,973 |
| 2013 | -- | $22,598 | $4,707 | $17,891 |
Agents Affiliated with this Home
-
Chris Guerrero

Seller's Agent in 2021
Chris Guerrero
Platinum Realty LLC
(913) 449-5178
4 in this area
138 Total Sales
-
Wendy Sloup

Seller Co-Listing Agent in 2021
Wendy Sloup
Platinum Realty LLC
(888) 220-0988
1 in this area
67 Total Sales
-
Kale Mann

Buyer's Agent in 2021
Kale Mann
Keller Williams Realty Partner
(913) 906-5400
2 in this area
33 Total Sales
-

Seller's Agent in 2019
Corey Pletz
EXP Realty LLC
(913) 558-0437
Map
Source: Heartland MLS
MLS Number: 2330060
APN: NP90950000-0113
- 7001 W 157th Terrace
- 6266 W 157th St
- 6603 W 156th St
- 6823 W 162nd Terrace
- 15630 Dearborn St
- 15429 Floyd St
- 15433 Marty St
- 6934 W 162nd Ct
- 15808 Conser St
- 6935 W 162nd Ct
- 6947 W 162nd Ct
- 6975 W 162nd Terrace
- 15820 Robinson St
- 16306 Riggs Rd
- 15633 Reeds St
- 16316 Glenwood St
- 15801 Maple St
- 15501 Outlook St
- 15209 Beverly St
- 15920 Birch St
- 15849 Walmer St
- 15845 Walmer St
- 6400 W 158th Place
- 6306 W 158th Place
- 6404 W 158th Place
- 6302 W 158th Place
- 15825 Horton Ct
- 15841 Walmer St
- 15824 Horton Ct
- 6500 W 158th Place
- 15842 Walmer St
- 15821 Horton Ct
- 15846 Walmer St
- 6401 W 158th Place
- 15820 Horton Ct
- 6405 W 158th Place
- 6305 W 158th Place
- 6600 W 158th Place
- 6409 W 158th Place
- 15823 Horton Ln
