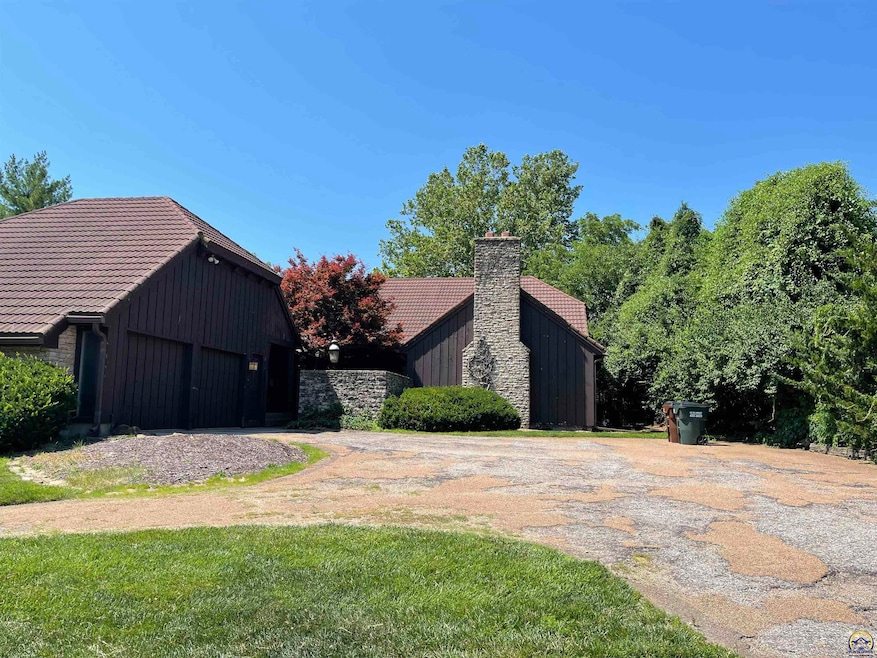
1585 Alvamar Dr Lawrence, KS 66047
Highlights
- On Golf Course
- Living Room with Fireplace
- No HOA
- Southwest Middle School Rated A-
- Ranch Style House
- Covered patio or porch
About This Home
As of July 2024This home is located at 1585 Alvamar Dr, Lawrence, KS 66047 and is currently estimated at $527,000, approximately $122 per square foot. This property was built in 1983. 1585 Alvamar Dr is a home located in Douglas County with nearby schools including Hillcrest Elementary School, Southwest Middle School, and Lawrence High School.
Last Agent to Sell the Property
House Non Member
SUNFLOWER ASSOCIATION OF REALT Listed on: 05/08/2024
Home Details
Home Type
- Single Family
Est. Annual Taxes
- $7,758
Year Built
- Built in 1983
Parking
- 3 Car Attached Garage
Home Design
- Ranch Style House
- Stick Built Home
Interior Spaces
- 4,308 Sq Ft Home
- Multiple Fireplaces
- Gas Fireplace
- Living Room with Fireplace
- Carpet
Bedrooms and Bathrooms
- 3 Bedrooms
- 3 Full Bathrooms
Finished Basement
- Walk-Out Basement
- Basement Fills Entire Space Under The House
Schools
- Lawrence High School
Additional Features
- Covered patio or porch
- On Golf Course
- Forced Air Heating and Cooling System
Community Details
- No Home Owners Association
- Douglas County Subdivision
Listing and Financial Details
- Assessor Parcel Number R29289
Ownership History
Purchase Details
Home Financials for this Owner
Home Financials are based on the most recent Mortgage that was taken out on this home.Purchase Details
Home Financials for this Owner
Home Financials are based on the most recent Mortgage that was taken out on this home.Purchase Details
Home Financials for this Owner
Home Financials are based on the most recent Mortgage that was taken out on this home.Purchase Details
Home Financials for this Owner
Home Financials are based on the most recent Mortgage that was taken out on this home.Purchase Details
Home Financials for this Owner
Home Financials are based on the most recent Mortgage that was taken out on this home.Similar Homes in Lawrence, KS
Home Values in the Area
Average Home Value in this Area
Purchase History
| Date | Type | Sale Price | Title Company |
|---|---|---|---|
| Warranty Deed | -- | Eland Title | |
| Interfamily Deed Transfer | -- | Continental Title Company | |
| Deed | $425,000 | Commerce Title | |
| Interfamily Deed Transfer | -- | First American Title | |
| Interfamily Deed Transfer | -- | First American Title | |
| Interfamily Deed Transfer | -- | -- |
Mortgage History
| Date | Status | Loan Amount | Loan Type |
|---|---|---|---|
| Open | $100,000 | New Conventional | |
| Previous Owner | $53,000 | New Conventional | |
| Previous Owner | $63,372 | Future Advance Clause Open End Mortgage | |
| Previous Owner | $45,295 | New Conventional | |
| Previous Owner | $359,650 | New Conventional | |
| Previous Owner | $359,650 | Purchase Money Mortgage | |
| Previous Owner | $262,400 | Balloon |
Property History
| Date | Event | Price | Change | Sq Ft Price |
|---|---|---|---|---|
| 07/01/2024 07/01/24 | Sold | -- | -- | -- |
| 05/08/2024 05/08/24 | Pending | -- | -- | -- |
| 05/08/2024 05/08/24 | For Sale | $527,000 | -- | $122 / Sq Ft |
Tax History Compared to Growth
Tax History
| Year | Tax Paid | Tax Assessment Tax Assessment Total Assessment is a certain percentage of the fair market value that is determined by local assessors to be the total taxable value of land and additions on the property. | Land | Improvement |
|---|---|---|---|---|
| 2024 | $7,575 | $60,387 | $8,970 | $51,417 |
| 2023 | $7,758 | $59,904 | $8,970 | $50,934 |
| 2022 | $7,540 | $57,822 | $8,970 | $48,852 |
| 2021 | $7,044 | $52,498 | $7,602 | $44,896 |
| 2020 | $6,926 | $51,889 | $7,602 | $44,287 |
| 2019 | $6,739 | $50,543 | $7,602 | $42,941 |
| 2018 | $6,630 | $49,370 | $7,602 | $41,768 |
| 2017 | $6,238 | $45,955 | $7,602 | $38,353 |
| 2016 | $5,840 | $44,942 | $6,208 | $38,734 |
| 2015 | $5,826 | $44,827 | $6,208 | $38,619 |
| 2014 | $5,740 | $44,597 | $6,208 | $38,389 |
Agents Affiliated with this Home
-
H
Seller's Agent in 2024
House Non Member
SUNFLOWER ASSOCIATION OF REALT
-
Patrick Moore

Buyer's Agent in 2024
Patrick Moore
KW One Legacy Partners, LLC
(785) 633-4972
470 Total Sales
Map
Source: Sunflower Association of REALTORS®
MLS Number: 234909
APN: 023-112-03-0-10-03-021.00-0
- 1840 Quail Creek Dr
- 3604 Quail Creek Ct
- 1909 Camelback Dr
- 2013 Camelback Dr
- 2110 Greenbrier Dr
- 4004 Vintage Ct
- 3420 Doral Ct
- 1580 Eldorado Dr
- 1501 Crossgate Dr
- 4001 Crossgate Ct
- 3726 Hartford Ave
- 3806 W 14th Ct
- 2106 Kasold Dr
- 1704 Prestwick Dr
- 3213 W 21st Place
- 4206 Nicklaus Dr
- 1432 Brighton Cir
- 1320 Stone Meadows Dr
- 1319 Covington Ct
- 2417 Brush Creek Dr
