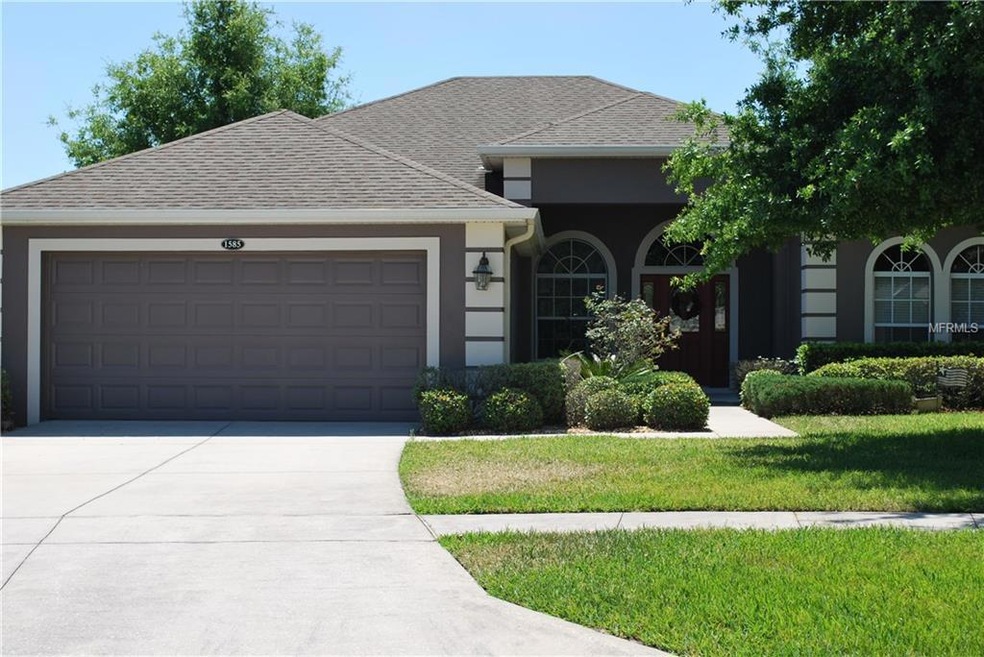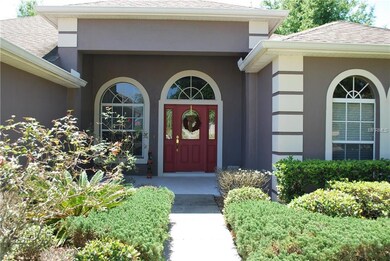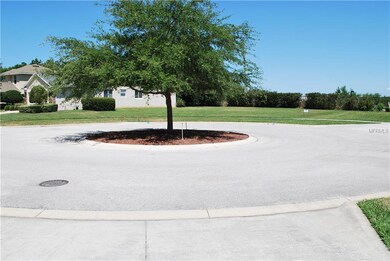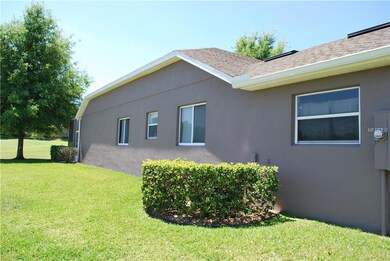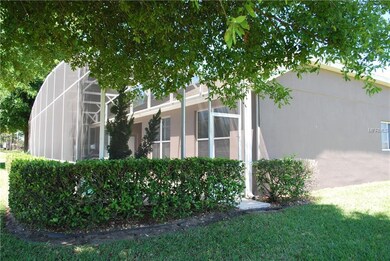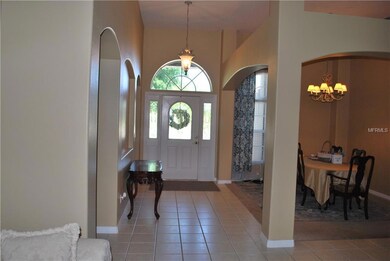
1585 Misty Glen Ln Clermont, FL 34711
Legends NeighborhoodEstimated Value: $475,562 - $500,000
Highlights
- Golf Course Community
- Screened Pool
- Golf Course View
- Fitness Center
- Gated Community
- Deck
About This Home
As of September 2017Beautiful 3 bedroom 3 bathroom Pool home, with separate office “could be 4th bedroom,” one bedroom can be used as a separate guest suite or 2nd Master bedroom, screen enclosed lanai with Pool located in the Legends Country Club Community! This home is located on a Cul-de-Sac with large pie shaped lot and 12 Fairway with beautiful views of the golf course. Community features 24 hour gate guard, cable, phone, internet, playground, club house, golf Pro shop, 18 hole Championship Golf Course, tennis courts, basketball courts, fitness center and community pool/spa & sauna! Kitchen features new Granite countertops, newer stainless steel appliances, eat-in bar and adjacent breakfast nook. Formal living room, dining room and family room, Master bedroom has golf view, master bathroom has a large soaking tub, walk in shower, dual vanity, and a separate water closet. Home interior and exterior recently painted, Newer carpet, levolor blinds on all windows and NEW SCREEN enclosure for pool. New gas pool heater and Solar Pool heater.
Make your appointment TODAY!
Last Agent to Sell the Property
SCATES REALTY & INVESTMENT PRO License #0613161 Listed on: 04/22/2017
Home Details
Home Type
- Single Family
Est. Annual Taxes
- $3,810
Year Built
- Built in 2003
Lot Details
- 10,417 Sq Ft Lot
- Mature Landscaping
- Level Lot
- Irrigation
- Property is zoned PUD
HOA Fees
- $220 Monthly HOA Fees
Parking
- 2 Car Attached Garage
- Garage Door Opener
Home Design
- Contemporary Architecture
- Slab Foundation
- Shingle Roof
- Block Exterior
- Stucco
Interior Spaces
- 2,251 Sq Ft Home
- Built-In Features
- Crown Molding
- High Ceiling
- Ceiling Fan
- Blinds
- Sliding Doors
- Entrance Foyer
- Family Room Off Kitchen
- Separate Formal Living Room
- Formal Dining Room
- Den
- Inside Utility
- Golf Course Views
Kitchen
- Oven
- Range
- Microwave
- ENERGY STAR Qualified Refrigerator
- Dishwasher
- Stone Countertops
- Disposal
Flooring
- Carpet
- Ceramic Tile
Bedrooms and Bathrooms
- 3 Bedrooms
- Split Bedroom Floorplan
- Walk-In Closet
- 3 Full Bathrooms
Laundry
- Dryer
- Washer
Home Security
- Security System Owned
- Fire and Smoke Detector
Pool
- Screened Pool
- In Ground Pool
- Spa
- Fence Around Pool
Outdoor Features
- Deck
- Enclosed patio or porch
- Exterior Lighting
- Rain Gutters
Utilities
- Central Heating and Cooling System
- Electric Water Heater
- High Speed Internet
- Cable TV Available
Listing and Financial Details
- Visit Down Payment Resource Website
- Tax Lot 16
- Assessor Parcel Number 08-23-26-050200001600
Community Details
Overview
- Association fees include cable TV, pool, recreational facilities, security
- Clermont Beacon Ridge At Legends Ph 03 Subdivision
- The community has rules related to deed restrictions
Recreation
- Golf Course Community
- Tennis Courts
- Recreation Facilities
- Community Playground
- Fitness Center
- Community Pool
- Park
Security
- Security Service
- Gated Community
Ownership History
Purchase Details
Home Financials for this Owner
Home Financials are based on the most recent Mortgage that was taken out on this home.Purchase Details
Home Financials for this Owner
Home Financials are based on the most recent Mortgage that was taken out on this home.Purchase Details
Home Financials for this Owner
Home Financials are based on the most recent Mortgage that was taken out on this home.Similar Homes in Clermont, FL
Home Values in the Area
Average Home Value in this Area
Purchase History
| Date | Buyer | Sale Price | Title Company |
|---|---|---|---|
| Castro Victor Manuel | $279,000 | Fidelity National Title Of F | |
| Emrick Edward E | $239,000 | Stewart Title Of Four Corner | |
| Thorpe John Barry | $260,400 | -- |
Mortgage History
| Date | Status | Borrower | Loan Amount |
|---|---|---|---|
| Open | Castro Victor Manuel | $10,262 | |
| Open | Castro Victor Manuel | $25,224 | |
| Open | Castro Victor Manuel | $273,946 | |
| Previous Owner | Emrick Edward E | $191,200 | |
| Previous Owner | Thorpe John Barry | $195,100 |
Property History
| Date | Event | Price | Change | Sq Ft Price |
|---|---|---|---|---|
| 08/17/2018 08/17/18 | Off Market | $279,000 | -- | -- |
| 08/17/2018 08/17/18 | Off Market | $239,000 | -- | -- |
| 09/22/2017 09/22/17 | Sold | $279,000 | -3.5% | $124 / Sq Ft |
| 08/09/2017 08/09/17 | Pending | -- | -- | -- |
| 07/09/2017 07/09/17 | Price Changed | $289,000 | -3.3% | $128 / Sq Ft |
| 06/30/2017 06/30/17 | For Sale | $299,000 | -3.2% | $133 / Sq Ft |
| 06/23/2017 06/23/17 | Pending | -- | -- | -- |
| 04/22/2017 04/22/17 | For Sale | $309,000 | +29.3% | $137 / Sq Ft |
| 08/18/2014 08/18/14 | Sold | $239,000 | -13.1% | $106 / Sq Ft |
| 07/04/2014 07/04/14 | Pending | -- | -- | -- |
| 06/20/2014 06/20/14 | For Sale | $275,000 | -- | $122 / Sq Ft |
Tax History Compared to Growth
Tax History
| Year | Tax Paid | Tax Assessment Tax Assessment Total Assessment is a certain percentage of the fair market value that is determined by local assessors to be the total taxable value of land and additions on the property. | Land | Improvement |
|---|---|---|---|---|
| 2025 | $4,681 | $343,484 | -- | -- |
| 2024 | $4,681 | $343,484 | -- | -- |
| 2023 | $4,681 | $331,216 | $0 | $0 |
| 2022 | $4,464 | $327,253 | $0 | $0 |
| 2021 | $3,779 | $263,258 | $0 | $0 |
| 2020 | $3,613 | $251,747 | $0 | $0 |
| 2019 | $3,646 | $243,856 | $0 | $0 |
| 2018 | $3,428 | $235,080 | $0 | $0 |
| 2017 | $3,738 | $210,459 | $0 | $0 |
| 2016 | $3,810 | $210,576 | $0 | $0 |
| 2015 | $3,868 | $207,355 | $0 | $0 |
| 2014 | $3,530 | $192,676 | $0 | $0 |
Agents Affiliated with this Home
-
Lisa Pownall

Seller's Agent in 2017
Lisa Pownall
SCATES REALTY & INVESTMENT PRO
(407) 927-1698
39 Total Sales
-
Gillian Redman

Buyer's Agent in 2017
Gillian Redman
REAL BROKER, LLC
(407) 552-5281
184 Total Sales
-
Kerry Hendrick
K
Seller's Agent in 2014
Kerry Hendrick
ORLANDO 4 VILLAS REALTY LLC
(321) 251-6759
3 Total Sales
Map
Source: Stellar MLS
MLS Number: G4841529
APN: 08-23-26-0502-000-01600
- 3842 Beacon Ridge Way
- 3843 Beacon Ridge Way
- 3897 Beacon Ridge Way
- 3819 Breckinridge Ln
- 1085 Harmony Ln
- 4055 Beacon Ridge Way
- 1086 Harmony Ln
- 1930 Farmington Ct
- 1351 Legendary Blvd
- 3510 Mediterra Dr
- 3665 Rollingbrook St
- 1473 Lakemist Ln
- 13303 Pinyon Dr
- 3969 Derby Glen Dr
- 3610 Rollingbrook St
- 1777 Bella Lago Dr
- 3614 Kingswood Ct
- 4239 Fawn Meadows Cir
- 2065 Braxton St
- 4236 Fawn Meadows Cir
- 1585 Misty Glen Ln
- 1575 Misty Glen Ln
- 1595 Misty Glen Ln
- 1565 Misty Glen Ln
- 1580 Misty Glen Ln
- 1555 Misty Glen Ln
- 1570 Misty Glen Ln
- 1545 Misty Glen Ln
- 1560 Misty Glen Ln
- 1560 Lane
- 1535 Misty Glen Ln
- 1550 Misty Glen Ln
- 3818 Beacon Ridge Way
- 3822 Beacon Ridge Way
- 3814 Beacon Ridge Way
- 1525 Misty Glen Ln
- 3826 Beacon Ridge Way
- 3810 Beacon Ridge Way
- 1540 Misty Glen Ln
- 3830 Beacon Ridge Way
