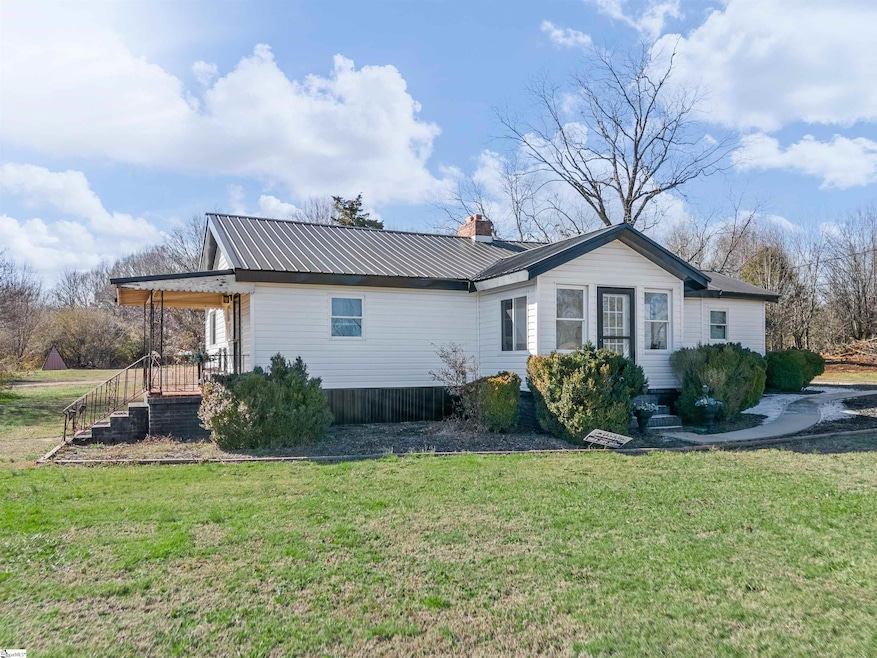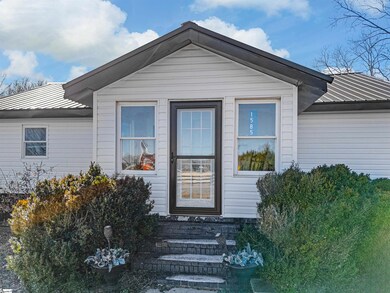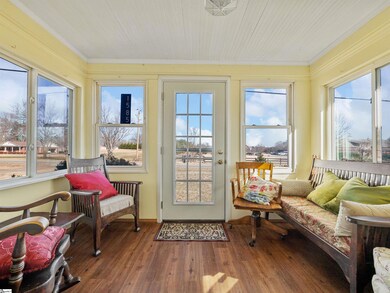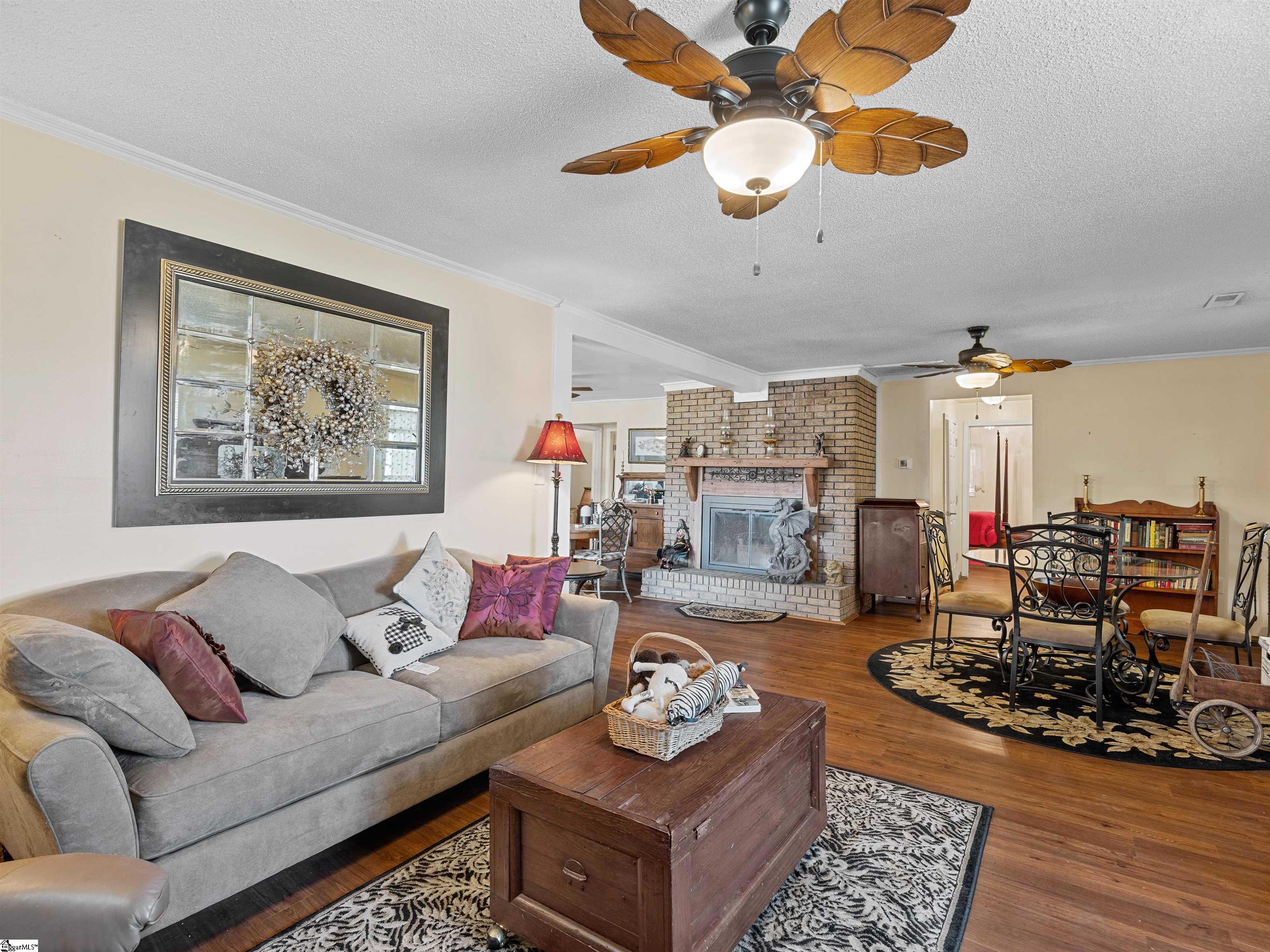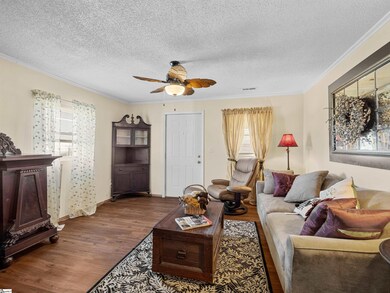
1585 Nazareth Church Rd Spartanburg, SC 29301
Highlights
- Ranch Style House
- Sun or Florida Room
- Breakfast Room
- Florence Chapel Middle School Rated A
- Walk-In Pantry
- Circular Driveway
About This Home
As of April 2025Welcome to 1585 Nazareth Church Road, a charming retreat that blends cozy comfort with welcoming spaces both inside and out. As you arrive, you’re greeted by an inviting sunroom perfect for morning coffee or catching an evening sunset. Step inside to discover a warm living area anchored by a statement brick woodburning fireplace, where abundant natural light creates an inviting gathering space. Continue into the open kitchen, complete with ample countertop prep space, open shelving, and an adjacent dining area for easy entertaining. Outside, a spacious covered patio serves as an extension of your living space, offering the perfect spot for barbecues or casual relaxation. The large yard features mature landscaping, plenty of room for gardening, and a Conex and carport for all your storage needs. Topped with a metal roof and wrapped in low-maintenance siding, this home provides both durability and classic curb appeal. Don’t miss your opportunity to enjoy the peace of rural living paired with the convenience of nearby amenities.
Last Agent to Sell the Property
Keller Williams Realty License #105210 Listed on: 01/16/2025

Home Details
Home Type
- Single Family
Est. Annual Taxes
- $1,045
Lot Details
- 0.87 Acre Lot
- Lot Dimensions are 178x219x172x216
- Level Lot
- Few Trees
Home Design
- Ranch Style House
- Metal Roof
- Vinyl Siding
Interior Spaces
- 1,526 Sq Ft Home
- 1,400-1,599 Sq Ft Home
- Popcorn or blown ceiling
- Wood Burning Fireplace
- Living Room
- Breakfast Room
- Dining Room
- Sun or Florida Room
- Vinyl Flooring
- Crawl Space
Kitchen
- Walk-In Pantry
- Electric Oven
- Laminate Countertops
Bedrooms and Bathrooms
- 3 Main Level Bedrooms
- Walk-In Closet
- 2 Full Bathrooms
- Garden Bath
Laundry
- Laundry Room
- Laundry on main level
- Washer and Electric Dryer Hookup
Attic
- Storage In Attic
- Pull Down Stairs to Attic
Home Security
- Storm Doors
- Fire and Smoke Detector
Parking
- Detached Carport Space
- Circular Driveway
Outdoor Features
- Patio
- Outbuilding
Schools
- Berry Shoals Elementary School
- Florence Chapel Middle School
- James F. Byrnes High School
Utilities
- Forced Air Heating and Cooling System
- Electric Water Heater
- Septic Tank
- Cable TV Available
Listing and Financial Details
- Assessor Parcel Number 5-27-00-068.05
Ownership History
Purchase Details
Home Financials for this Owner
Home Financials are based on the most recent Mortgage that was taken out on this home.Purchase Details
Purchase Details
Similar Homes in Spartanburg, SC
Home Values in the Area
Average Home Value in this Area
Purchase History
| Date | Type | Sale Price | Title Company |
|---|---|---|---|
| Deed | -- | None Listed On Document | |
| Deed | $73,000 | -- | |
| Deed | -- | -- | |
| Interfamily Deed Transfer | -- | -- |
Property History
| Date | Event | Price | Change | Sq Ft Price |
|---|---|---|---|---|
| 04/22/2025 04/22/25 | Sold | $210,000 | 0.0% | $150 / Sq Ft |
| 04/10/2025 04/10/25 | Off Market | $210,000 | -- | -- |
| 02/17/2025 02/17/25 | Price Changed | $244,900 | -5.8% | $175 / Sq Ft |
| 01/16/2025 01/16/25 | For Sale | $259,900 | -- | $186 / Sq Ft |
Tax History Compared to Growth
Tax History
| Year | Tax Paid | Tax Assessment Tax Assessment Total Assessment is a certain percentage of the fair market value that is determined by local assessors to be the total taxable value of land and additions on the property. | Land | Improvement |
|---|---|---|---|---|
| 2024 | $2,077 | $5,720 | $4,081 | $1,639 |
| 2023 | $2,077 | $5,720 | $4,081 | $1,639 |
| 2022 | $1,912 | $4,973 | $3,477 | $1,496 |
| 2021 | $1,912 | $4,973 | $3,477 | $1,496 |
| 2020 | $1,894 | $4,973 | $3,477 | $1,496 |
| 2019 | $1,892 | $4,973 | $3,477 | $1,496 |
| 2018 | $1,849 | $4,973 | $3,477 | $1,496 |
| 2017 | $1,637 | $4,325 | $2,804 | $1,521 |
| 2016 | $1,614 | $4,325 | $2,804 | $1,521 |
| 2015 | $1,576 | $4,325 | $2,804 | $1,521 |
| 2014 | $1,575 | $4,325 | $2,804 | $1,521 |
Agents Affiliated with this Home
-
Jacob Stowers

Seller's Agent in 2025
Jacob Stowers
Keller Williams Realty
(864) 757-2587
58 Total Sales
-
Leah Harbour
L
Buyer's Agent in 2025
Leah Harbour
Allen Tate Company - Greer
(864) 982-9790
48 Total Sales
Map
Source: Greater Greenville Association of REALTORS®
MLS Number: 1545836
APN: 5-27-00-068.00
- 151 Stockbridge Dr
- 522 Cambridge Dr
- 183 Stockbridge Dr
- 329 Tyler Rose Dr
- 321 Irby Rd
- 223 Stockbridge Dr
- 657 Chastine Dr
- 669 Chastine Dr
- 805 Somerset Place
- 672 Chastine Dr
- 491 Irby Rd
- 640 Breckenwood Dr
- 0 Tibbs Dr
- 380 Montagu Dr
- 435 Grayson Dr
- 825 Sweet William Rd
- 829 Sweet William Rd
- 833 Sweet William Rd
- 321 Serendipity Ln
- 112 Cumberland Dr
