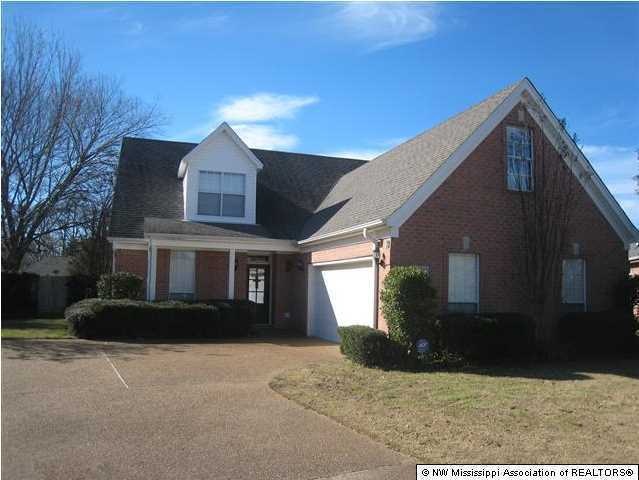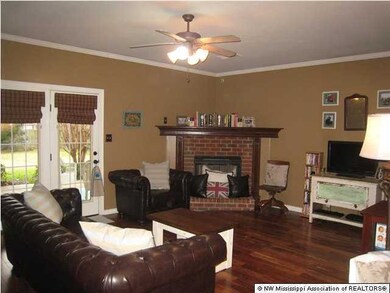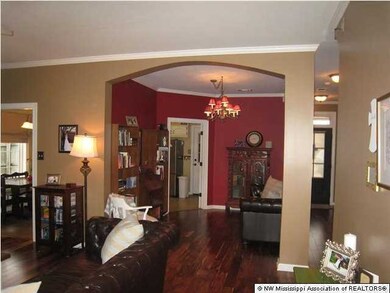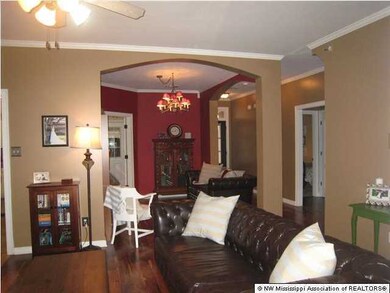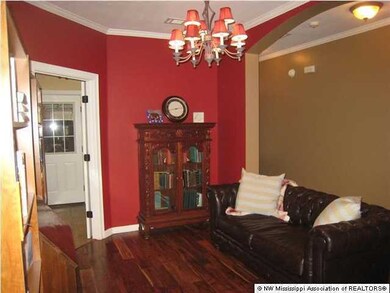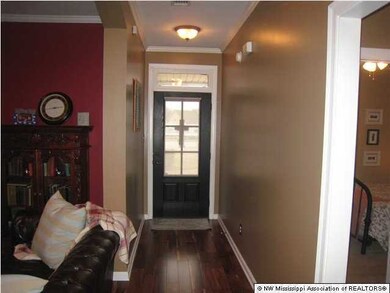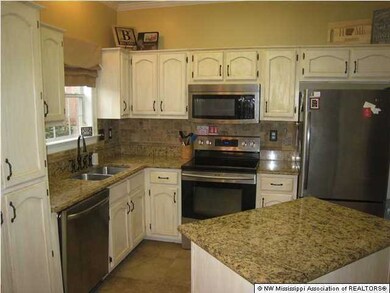
1585 Saddlebrook W Hernando, MS 38632
Highlights
- Wood Flooring
- Hydromassage or Jetted Bathtub
- High Ceiling
- Oak Grove Central Elementary School Rated A-
- Attic
- Combination Kitchen and Living
About This Home
As of December 2017USDA AREA(Zeor Down)Beautiful home featuring gorgeous hardwood floors in entry,dining room and greatroom.3 Bedrooms,2 Baths,Huge unfinished expandable area. Large cove lot great for entertaining or just relaxing under your covered patio. Greatroom features gas fireplace and wired for surround sound,separate dining room opens into the greatroom. The large kitchen has large tile flooring,granite,large bay window,eat-in area,laundry room.Master Bedroom is very spacious and airy and large walk-in closet. The Master bathroom features double vanity,separate shower,tub with jets.The two other bedrooms are very spacious and 2nd bathroom is very nice.Home has great curb appeal sitting in the middle of the cove,with side load garage,front porch area,the backyard is very spacious with privacy fencing ,large covered patio,beautiful landscaping. The upstairs is a big surprise,floored attic that already has the stairs in place,rough in plumbing. The potential is here,attic is so spacious you could finish it out with a bonus room,bedroom and bathroom.The options are endless. Let your family come and grow here.
Last Agent to Sell the Property
Crye-Leike Of MS-OB License #S-25910 Listed on: 01/01/2016

Last Buyer's Agent
KIMBERLY STARNES
Crye-Leike Of MS-OB
Home Details
Home Type
- Single Family
Est. Annual Taxes
- $1,920
Year Built
- Built in 2003
Lot Details
- Lot Dimensions are 137x116
- Cul-De-Sac
- Privacy Fence
- Fenced
- Landscaped
Parking
- 2 Car Garage
- Driveway
Home Design
- Brick Exterior Construction
- Slab Foundation
- Asphalt Shingled Roof
Interior Spaces
- 1,700 Sq Ft Home
- 1-Story Property
- High Ceiling
- Ceiling Fan
- Gas Log Fireplace
- Blinds
- Great Room with Fireplace
- Combination Kitchen and Living
- Breakfast Room
- Attic Floors
- Laundry Room
Kitchen
- Eat-In Kitchen
- Electric Oven
- Electric Range
- Recirculated Exhaust Fan
- Microwave
- Dishwasher
- Kitchen Island
- Granite Countertops
- Built-In or Custom Kitchen Cabinets
Flooring
- Wood
- Carpet
- Tile
Bedrooms and Bathrooms
- 3 Bedrooms
- 2 Full Bathrooms
- Double Vanity
- Hydromassage or Jetted Bathtub
- Separate Shower
Home Security
- Home Security System
- Fire and Smoke Detector
Outdoor Features
- Patio
Schools
- Hernando Elementary And Middle School
- Hernando High School
Utilities
- Central Heating and Cooling System
- Heating System Uses Natural Gas
- Natural Gas Connected
- Cable TV Available
Community Details
- Saddlebrook Subdivision
Ownership History
Purchase Details
Home Financials for this Owner
Home Financials are based on the most recent Mortgage that was taken out on this home.Purchase Details
Home Financials for this Owner
Home Financials are based on the most recent Mortgage that was taken out on this home.Purchase Details
Home Financials for this Owner
Home Financials are based on the most recent Mortgage that was taken out on this home.Similar Homes in Hernando, MS
Home Values in the Area
Average Home Value in this Area
Purchase History
| Date | Type | Sale Price | Title Company |
|---|---|---|---|
| Deed | -- | -- | |
| Warranty Deed | -- | None Available | |
| Warranty Deed | -- | Realty Title |
Mortgage History
| Date | Status | Loan Amount | Loan Type |
|---|---|---|---|
| Open | $281,644 | FHA | |
| Closed | $242,673 | FHA | |
| Closed | $6,377 | New Conventional | |
| Previous Owner | $153,000 | New Conventional | |
| Previous Owner | $146,147 | FHA |
Property History
| Date | Event | Price | Change | Sq Ft Price |
|---|---|---|---|---|
| 12/28/2017 12/28/17 | Sold | -- | -- | -- |
| 11/23/2017 11/23/17 | Pending | -- | -- | -- |
| 11/10/2017 11/10/17 | For Sale | $219,900 | +20.5% | $101 / Sq Ft |
| 03/11/2016 03/11/16 | Sold | -- | -- | -- |
| 02/08/2016 02/08/16 | Pending | -- | -- | -- |
| 01/01/2016 01/01/16 | For Sale | $182,500 | +4.3% | $107 / Sq Ft |
| 04/09/2013 04/09/13 | Sold | -- | -- | -- |
| 03/01/2013 03/01/13 | Pending | -- | -- | -- |
| 02/15/2013 02/15/13 | For Sale | $175,000 | -- | $103 / Sq Ft |
Tax History Compared to Growth
Tax History
| Year | Tax Paid | Tax Assessment Tax Assessment Total Assessment is a certain percentage of the fair market value that is determined by local assessors to be the total taxable value of land and additions on the property. | Land | Improvement |
|---|---|---|---|---|
| 2024 | $1,920 | $16,001 | $3,500 | $12,501 |
| 2023 | $1,920 | $16,001 | $0 | $0 |
| 2022 | $1,920 | $16,001 | $3,500 | $12,501 |
| 2021 | $1,920 | $16,001 | $3,500 | $12,501 |
| 2020 | $1,779 | $14,986 | $3,500 | $11,486 |
| 2019 | $1,779 | $14,986 | $3,500 | $11,486 |
| 2017 | $1,478 | $22,004 | $12,752 | $9,252 |
| 2016 | $1,404 | $12,752 | $3,500 | $9,252 |
| 2015 | $1,704 | $22,004 | $12,752 | $9,252 |
| 2014 | $1,364 | $12,752 | $0 | $0 |
| 2013 | -- | $12,752 | $0 | $0 |
Agents Affiliated with this Home
-
Leigh Graves
L
Seller's Agent in 2017
Leigh Graves
Crye-leike Hernando
(901) 371-7460
29 in this area
173 Total Sales
-
S
Buyer's Agent in 2017
SUSAN HAYES
FIRST NATIONAL REALTY
-
Beth Price
B
Seller's Agent in 2016
Beth Price
Crye-Leike Of MS-OB
(901) 238-7330
3 in this area
17 Total Sales
-
K
Buyer's Agent in 2016
KIMBERLY STARNES
Crye-Leike Of MS-OB
-
Sue Deaton
S
Seller's Agent in 2013
Sue Deaton
Century 21 Home First Realtors
(901) 870-4285
4 in this area
88 Total Sales
Map
Source: MLS United
MLS Number: 2300953
APN: 3073071500001400
- 860 Cedar Grove Pkwy
- 1705 Cedar Lake Cove
- 781 Cedar Trace Cir
- 2197 Hyacinth Ln
- 5267 Reserve Way
- 2095 Livingston Way
- 1580 Mount Pleasant Rd
- 1297 Grove Park Office Dr
- 952 Martin Cir S
- 576 Rowan Oak Place
- 872 Cardinal Ln
- 1717 Keenlan Dr W
- 1335 Creekside Blvd
- 1630 Hillshire N
- 1303 Heritage Lake Dr
- 1377 Notting Hill Loop
- 8285 Hidden Hollow Ln
- 1202 White Oak Dr
- 0 E Commerce St
- 1701 Keenlan Dr
