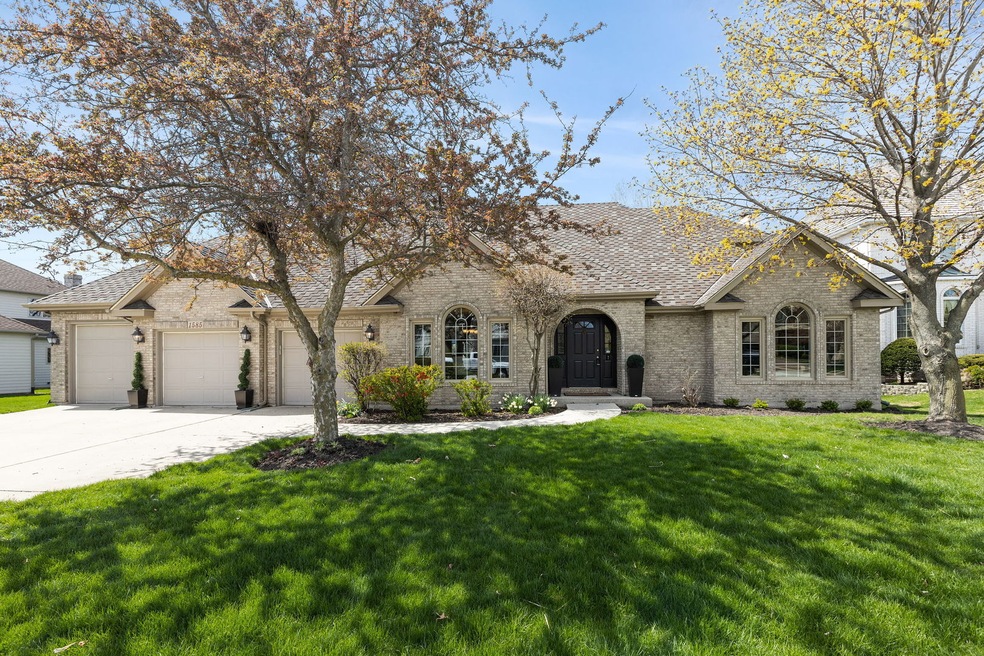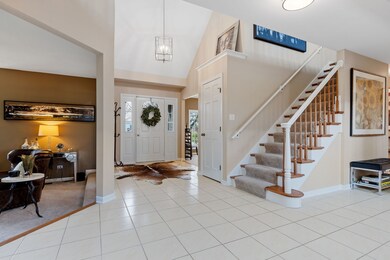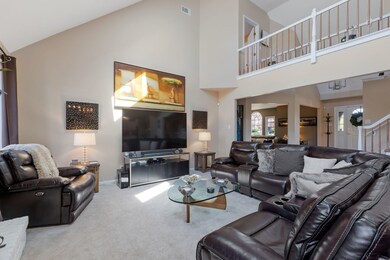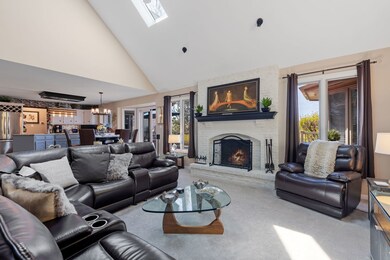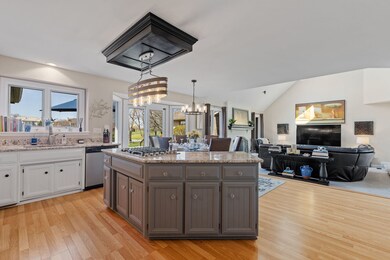
1585 Winberie Ct Naperville, IL 60564
Far East NeighborhoodHighlights
- Golf Course Community
- Waterfront
- Community Lake
- White Eagle Elementary School Rated A
- Landscaped Professionally
- Clubhouse
About This Home
As of June 2021Custom, full-brick first floor master home on private, oversize lot in prestigious White Eagle! This home features spectacular views of pond and golf course Open floor plan, Private 1st floor master with sitting room and french doors to back yard. Step-down Family Rm with cathedral ceiling and brick fireplace Beautiful custom kitchen with granite counters and island with cook top, plus stainless appliances. Private 1st fl office/4th bdrm with vaulted ceilings and door to backyard. Two bedrooms down, two up. Beautiful all brick ranch, Club house and pool membership available as well as country club and golf. Can close in 60 days, New roof , unfinished basement with staircase from interior and garage. Taller garage door for big vehicles , Private Cul de sac location , Well cared for , lives like a big ranch home. 3 car garage has extra storage.
Last Agent to Sell the Property
john greene, Realtor License #471005223 Listed on: 04/20/2021

Home Details
Home Type
- Single Family
Est. Annual Taxes
- $19,333
Year Built
- Built in 1989
Lot Details
- 0.39 Acre Lot
- Lot Dimensions are 100 x 180
- Waterfront
- Landscaped Professionally
- Paved or Partially Paved Lot
HOA Fees
- $87 Monthly HOA Fees
Parking
- 3 Car Attached Garage
- Garage ceiling height seven feet or more
- Garage Transmitter
- Garage Door Opener
- Driveway
- Parking Included in Price
Home Design
- Brick Exterior Construction
- Shake Roof
- Concrete Perimeter Foundation
Interior Spaces
- 3,530 Sq Ft Home
- 1.5-Story Property
- Vaulted Ceiling
- Ceiling Fan
- Skylights
- Wood Burning Fireplace
- Gas Log Fireplace
- Family Room with Fireplace
- Formal Dining Room
- Laminate Flooring
- Unfinished Attic
Kitchen
- Breakfast Bar
- Double Oven
- Range
- Dishwasher
- Disposal
Bedrooms and Bathrooms
- 4 Bedrooms
- 4 Potential Bedrooms
- Main Floor Bedroom
- Bathroom on Main Level
- Dual Sinks
- Whirlpool Bathtub
- Separate Shower
Laundry
- Laundry on main level
- Dryer
- Washer
Unfinished Basement
- Partial Basement
- Sump Pump
- Crawl Space
Home Security
- Home Security System
- Carbon Monoxide Detectors
Outdoor Features
- Pond
- Deck
Location
- Property is near a park
Schools
- White Eagle Elementary School
- Still Middle School
- Waubonsie Valley High School
Utilities
- Forced Air Zoned Cooling and Heating System
- Heating System Uses Natural Gas
- 200+ Amp Service
Community Details
Overview
- Association fees include clubhouse, exercise facilities, pool
- Kelly Henry Association, Phone Number (630) 820-1208
- White Eagle Subdivision
- Property managed by Real Management Properties
- Community Lake
Amenities
- Clubhouse
Recreation
- Golf Course Community
- Tennis Courts
- Community Pool
Ownership History
Purchase Details
Home Financials for this Owner
Home Financials are based on the most recent Mortgage that was taken out on this home.Purchase Details
Home Financials for this Owner
Home Financials are based on the most recent Mortgage that was taken out on this home.Similar Homes in the area
Home Values in the Area
Average Home Value in this Area
Purchase History
| Date | Type | Sale Price | Title Company |
|---|---|---|---|
| Warranty Deed | $650,000 | Fox Title Company | |
| Warranty Deed | $420,000 | None Available |
Mortgage History
| Date | Status | Loan Amount | Loan Type |
|---|---|---|---|
| Open | $520,000 | New Conventional | |
| Previous Owner | $315,000 | New Conventional | |
| Previous Owner | $83,665 | New Conventional | |
| Previous Owner | $100,000 | Unknown | |
| Previous Owner | $240,000 | Unknown | |
| Previous Owner | $250,000 | Unknown |
Property History
| Date | Event | Price | Change | Sq Ft Price |
|---|---|---|---|---|
| 08/03/2025 08/03/25 | Pending | -- | -- | -- |
| 07/29/2025 07/29/25 | For Sale | $960,000 | +47.7% | $272 / Sq Ft |
| 06/17/2021 06/17/21 | Sold | $650,000 | -1.5% | $184 / Sq Ft |
| 04/30/2021 04/30/21 | Pending | -- | -- | -- |
| 04/20/2021 04/20/21 | For Sale | $660,000 | 0.0% | $187 / Sq Ft |
| 09/03/2020 09/03/20 | Rented | $3,500 | -2.8% | -- |
| 08/05/2020 08/05/20 | Under Contract | -- | -- | -- |
| 07/08/2020 07/08/20 | For Rent | $3,600 | +2.9% | -- |
| 10/04/2019 10/04/19 | Rented | $3,500 | -1.4% | -- |
| 09/10/2019 09/10/19 | Under Contract | -- | -- | -- |
| 08/19/2019 08/19/19 | Price Changed | $3,550 | -2.7% | $1 / Sq Ft |
| 07/02/2019 07/02/19 | For Rent | $3,650 | 0.0% | -- |
| 05/14/2019 05/14/19 | Rented | $3,650 | 0.0% | -- |
| 04/19/2019 04/19/19 | For Rent | $3,650 | 0.0% | -- |
| 05/13/2018 05/13/18 | Rented | $3,650 | 0.0% | -- |
| 04/16/2018 04/16/18 | Under Contract | -- | -- | -- |
| 11/24/2017 11/24/17 | Price Changed | $3,650 | -5.2% | $1 / Sq Ft |
| 11/10/2017 11/10/17 | For Rent | $3,850 | -3.8% | -- |
| 05/19/2017 05/19/17 | Rented | $4,000 | +3.9% | -- |
| 05/08/2017 05/08/17 | For Rent | $3,850 | 0.0% | -- |
| 11/29/2012 11/29/12 | Sold | $420,000 | -6.6% | $119 / Sq Ft |
| 10/26/2012 10/26/12 | Pending | -- | -- | -- |
| 10/20/2012 10/20/12 | Price Changed | $449,900 | -4.1% | $127 / Sq Ft |
| 09/26/2012 09/26/12 | Price Changed | $469,000 | -2.1% | $133 / Sq Ft |
| 08/15/2012 08/15/12 | For Sale | $479,000 | -- | $136 / Sq Ft |
Tax History Compared to Growth
Tax History
| Year | Tax Paid | Tax Assessment Tax Assessment Total Assessment is a certain percentage of the fair market value that is determined by local assessors to be the total taxable value of land and additions on the property. | Land | Improvement |
|---|---|---|---|---|
| 2024 | $17,194 | $241,110 | $106,605 | $134,505 |
| 2023 | $16,439 | $216,650 | $95,790 | $120,860 |
| 2022 | $15,218 | $193,850 | $86,210 | $107,640 |
| 2021 | $15,309 | $183,310 | $83,130 | $100,180 |
| 2020 | $15,440 | $183,310 | $83,130 | $100,180 |
| 2019 | $19,333 | $226,060 | $79,070 | $146,990 |
| 2018 | $15,597 | $180,190 | $80,740 | $99,450 |
| 2017 | $15,311 | $174,080 | $78,000 | $96,080 |
| 2016 | $15,041 | $167,070 | $74,860 | $92,210 |
| 2015 | $14,916 | $158,630 | $71,080 | $87,550 |
| 2014 | $13,445 | $139,040 | $74,080 | $64,960 |
| 2013 | $13,298 | $140,000 | $74,590 | $65,410 |
Agents Affiliated with this Home
-

Seller's Agent in 2025
Kate Erickson
Advantage Realty Group
(630) 853-0142
22 Total Sales
-

Seller's Agent in 2021
Keith Lang
john greene Realtor
(630) 253-5298
1 in this area
112 Total Sales
-

Seller Co-Listing Agent in 2021
Roxanne Lang
john greene Realtor
(630) 209-1246
1 in this area
36 Total Sales
-

Buyer's Agent in 2021
Tasha Miller
INFRONT Realty
(630) 605-3926
7 in this area
233 Total Sales
-

Buyer's Agent in 2020
Beth Burtt
@ Properties
(630) 920-0666
178 Total Sales
-

Buyer's Agent in 2019
Joanne Marzano
Coldwell Banker Realty
(847) 809-8156
54 Total Sales
Map
Source: Midwest Real Estate Data (MRED)
MLS Number: 11060295
APN: 07-33-307-036
- 1565 Winberie Ct
- 1580 Aberdeen Ct Unit 42
- 4211 Legend Ct Unit 10
- 3884 Cadella Cir Unit 1
- 3316 Club Ct
- 4240 Kingshill Cir
- 1348 Amaranth Dr
- 10S154 Schoger Dr
- 2247 Palmer Cir
- 3316 Scottsdale Ct
- 1218 Birchdale Ln Unit 26
- 1440 Monarch Cir
- 3536 Scottsdale Cir
- 2211 Waterleaf Ct Unit 204
- 3832 Chesapeake Ln
- 2973 Kentshire Cir Unit 2973
- 1128 Teasel Ln
- 3425 Butler Walk
- 3635 Chesapeake Ln
- 4015 Chesapeake Ln
