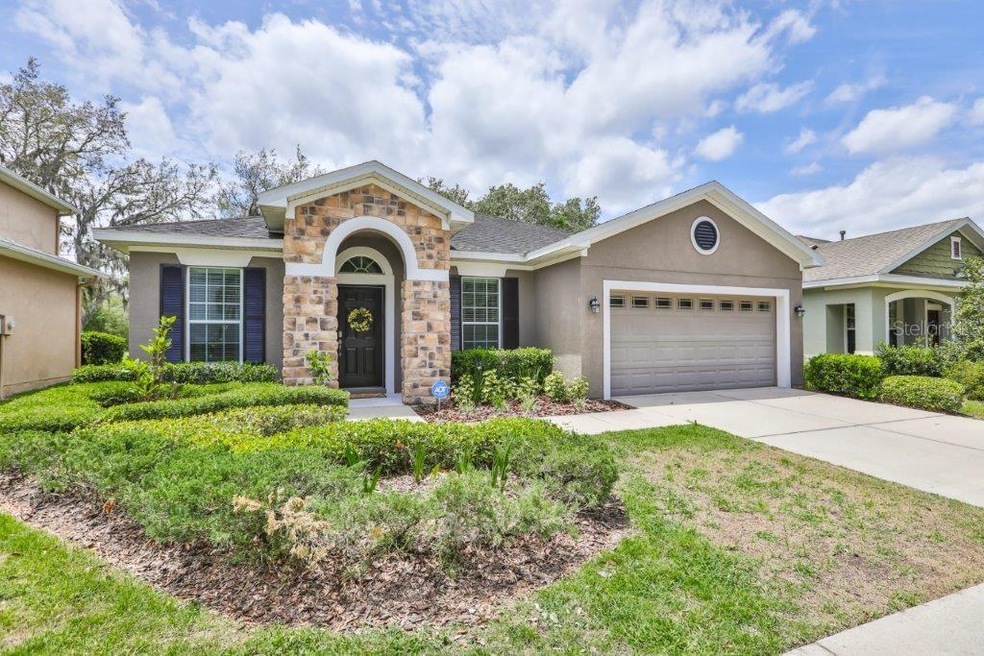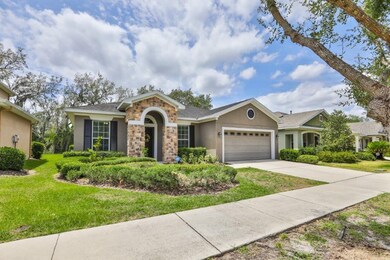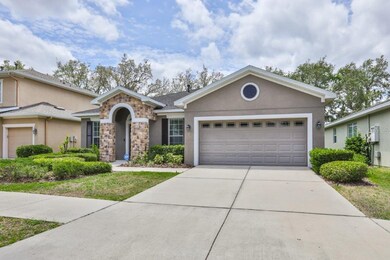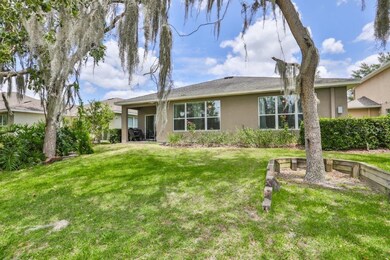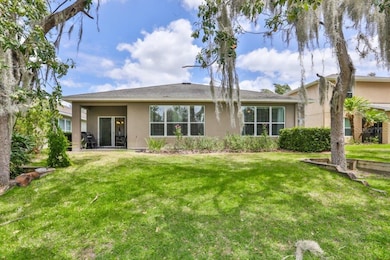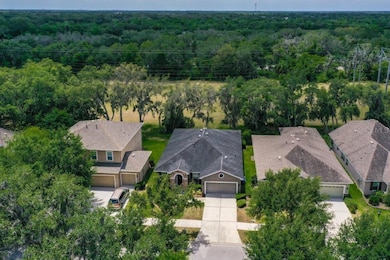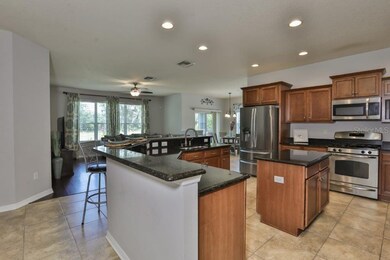
15850 Starling Water Dr Lithia, FL 33547
FishHawk Ranch NeighborhoodEstimated Value: $507,444 - $561,000
Highlights
- Fitness Center
- Clubhouse
- Community Pool
- Stowers Elementary School Rated A
- Park or Greenbelt View
- Tennis Courts
About This Home
As of September 2020Come find your HAPPY at this DAVID WEEKLEY Fishhawk Ranch CHARMER! Enjoy the small community feel of Starling within the Award-winning master plan of Fishhawk Ranch! The awesome amenities- 25 miles of trails, resort style pools, fitness centers, tennis courts & A rated schools- are just around the corner from this ONE story home. Stretch around to the Cul-de-sac street, you'll find this home located on a premier greenbelt lot which offers super easy to access trails & Fishhawk Sports Complex. This split floor plan home offers 3 bedrooms + a great room +a separate office with french doors + a bonus/teen/flex room & a dining room! The great room offers beautiful southern views of the vast Florida landscape and surrounds the OVERSIZED kitchen, where any family event is imaginable. Kitchen features stainless steel appliances, granite countertops, GAS range, large pantry, bar height counter top, island and AMPLE cabinet space. RELAX in this clean, oversized master bedroom overlooking the greenbelt with large picture windows. Master ensuite includes 36” height vanity with double sinks and an oversized tile-surround shower. Manage your laundry in a separate laundry room off of the great room- which can also hold your daily necessities and overstock! Newer features include: interior paint throughout, water heater, CORELUX vinyl plank flooring (NO CARPET throughout), water softener, refrigerator & microwave. CORELUX flooring is GREENGUARD certified, scratch resistant and waterproof.- perfect for pets and families! Shuttle bus service to MacDill AFB is available in FH, minutes to downtown Tampa.
Last Agent to Sell the Property
CENTURY 21 BEGGINS ENTERPRISES License #3358237 Listed on: 05/15/2020

Home Details
Home Type
- Single Family
Est. Annual Taxes
- $6,329
Year Built
- Built in 2008
Lot Details
- 6,600 Sq Ft Lot
- Lot Dimensions are 55x120
- North Facing Home
- Irrigation
- Property is zoned PD
HOA Fees
- $8 Monthly HOA Fees
Parking
- 2 Car Attached Garage
- Garage Door Opener
- Open Parking
Home Design
- Slab Foundation
- Shingle Roof
- Block Exterior
- Stucco
Interior Spaces
- 2,360 Sq Ft Home
- Tray Ceiling
- Ceiling Fan
- Blinds
- Rods
- Sliding Doors
- Porcelain Tile
- Park or Greenbelt Views
- Laundry Room
Kitchen
- Microwave
- Dishwasher
- Disposal
Bedrooms and Bathrooms
- 3 Bedrooms
- Split Bedroom Floorplan
- 2 Full Bathrooms
Home Security
- Security System Owned
- Fire and Smoke Detector
Outdoor Features
- Covered patio or porch
Schools
- Stowers Elementary School
- Barrington Middle School
- Newsome High School
Utilities
- Central Heating and Cooling System
- Underground Utilities
- Gas Water Heater
- Water Softener
Listing and Financial Details
- Down Payment Assistance Available
- Visit Down Payment Resource Website
- Legal Lot and Block 24 / 1
- Assessor Parcel Number U-21-30-21-950-000001-00024.0
- $1,210 per year additional tax assessments
Community Details
Overview
- Rizzetta And Company Association, Phone Number (813) 533-2950
- Visit Association Website
- Fishhawk Ranch Ph 2 Tr 1 Subdivision
- The community has rules related to deed restrictions
Amenities
- Clubhouse
Recreation
- Tennis Courts
- Community Playground
- Fitness Center
- Community Pool
- Park
Ownership History
Purchase Details
Home Financials for this Owner
Home Financials are based on the most recent Mortgage that was taken out on this home.Purchase Details
Home Financials for this Owner
Home Financials are based on the most recent Mortgage that was taken out on this home.Purchase Details
Home Financials for this Owner
Home Financials are based on the most recent Mortgage that was taken out on this home.Similar Homes in Lithia, FL
Home Values in the Area
Average Home Value in this Area
Purchase History
| Date | Buyer | Sale Price | Title Company |
|---|---|---|---|
| Eaves William A | $310,000 | Paramount Title Ii | |
| Fontenelle Andre | $275,000 | Capstone Title Llc | |
| Gauthier James P | $255,800 | Town Square Title Ltd |
Mortgage History
| Date | Status | Borrower | Loan Amount |
|---|---|---|---|
| Open | Eaves William A | $247,992 | |
| Previous Owner | Fontenelle Andre | $279,812 | |
| Previous Owner | Gauthier Jams P | $226,708 | |
| Previous Owner | Gauthier James P | $251,112 |
Property History
| Date | Event | Price | Change | Sq Ft Price |
|---|---|---|---|---|
| 09/14/2020 09/14/20 | Sold | $309,990 | 0.0% | $131 / Sq Ft |
| 08/12/2020 08/12/20 | Pending | -- | -- | -- |
| 07/21/2020 07/21/20 | Price Changed | $309,990 | -1.3% | $131 / Sq Ft |
| 06/26/2020 06/26/20 | Price Changed | $314,000 | -1.3% | $133 / Sq Ft |
| 06/12/2020 06/12/20 | Price Changed | $317,990 | -1.5% | $135 / Sq Ft |
| 05/29/2020 05/29/20 | Price Changed | $322,990 | -0.6% | $137 / Sq Ft |
| 05/15/2020 05/15/20 | For Sale | $325,000 | +18.2% | $138 / Sq Ft |
| 03/28/2019 03/28/19 | Off Market | $275,000 | -- | -- |
| 12/28/2018 12/28/18 | Sold | $275,000 | 0.0% | $118 / Sq Ft |
| 11/23/2018 11/23/18 | Pending | -- | -- | -- |
| 11/20/2018 11/20/18 | Price Changed | $275,000 | -3.5% | $118 / Sq Ft |
| 09/25/2018 09/25/18 | For Sale | $284,900 | +3.6% | $122 / Sq Ft |
| 09/22/2018 09/22/18 | Pending | -- | -- | -- |
| 09/21/2018 09/21/18 | Off Market | $275,000 | -- | -- |
| 09/11/2018 09/11/18 | Price Changed | $284,900 | -3.4% | $122 / Sq Ft |
| 07/30/2018 07/30/18 | Price Changed | $294,900 | -90.2% | $126 / Sq Ft |
| 07/06/2018 07/06/18 | For Sale | $2,999,000 | -- | $1,284 / Sq Ft |
Tax History Compared to Growth
Tax History
| Year | Tax Paid | Tax Assessment Tax Assessment Total Assessment is a certain percentage of the fair market value that is determined by local assessors to be the total taxable value of land and additions on the property. | Land | Improvement |
|---|---|---|---|---|
| 2024 | $7,321 | $321,703 | -- | -- |
| 2023 | $7,140 | $312,333 | $0 | $0 |
| 2022 | $6,633 | $289,814 | $0 | $0 |
| 2021 | $6,355 | $281,373 | $74,052 | $207,321 |
| 2020 | $5,790 | $251,675 | $67,320 | $184,355 |
| 2019 | $6,329 | $240,464 | $63,954 | $176,510 |
| 2018 | $6,091 | $231,306 | $0 | $0 |
| 2017 | $5,698 | $202,502 | $0 | $0 |
| 2016 | $5,884 | $210,065 | $0 | $0 |
| 2015 | $5,634 | $192,797 | $0 | $0 |
| 2014 | $5,394 | $180,127 | $0 | $0 |
| 2013 | -- | $172,508 | $0 | $0 |
Agents Affiliated with this Home
-
Amy Camasso

Seller's Agent in 2020
Amy Camasso
CENTURY 21 BEGGINS ENTERPRISES
(702) 521-1819
15 in this area
115 Total Sales
-
Pamela Bast

Buyer's Agent in 2020
Pamela Bast
EXP REALTY LLC
(802) 558-5297
4 in this area
22 Total Sales
-
Craig Eaton

Buyer Co-Listing Agent in 2020
Craig Eaton
EATON REALTY
(813) 230-8955
223 in this area
653 Total Sales
-
Dave Green
D
Seller's Agent in 2018
Dave Green
BHHS FLORIDA PROPERTIES GROUP
(813) 407-3766
5 Total Sales
Map
Source: Stellar MLS
MLS Number: T3242626
APN: U-21-30-21-950-000001-00024.0
- 15861 Starling Water Dr
- 15810 Starling Water Dr
- 15922 Fishhawk Creek Ln
- 15939 Fishhawk View Dr
- 5411 Starling Ridge Dr
- 15928 Fishhawk View Dr
- 15723 Starling Water Dr Unit 1
- 5401 Match Point Place
- 5722 Fishhawk Ridge Dr
- 15721 Starling Water Dr
- 5409 Fishhawk Ridge Dr
- 15855 Fishhawk View Dr
- 15711 Starling Dale Ln
- 15733 Fishhawk Falls Dr
- 15825 Fishhawk View Dr
- 15608 Starling Water Dr
- 15706 Starling Water Dr
- 5864 Fishhawk Ridge Dr
- 15664 Starling Water Dr
- 5221 Bannister Park Ln
- 15850 Starling Water Dr
- 15852 Starling Water Dr
- 15853 Starling Water Dr
- 15843 Starling Water Dr
- 15854 Starling Water Dr
- 15848 Starling Water Dr
- 15841 Starling Water Dr
- 15855 Starling Water Dr
- 15846 Starling Water Dr
- 15858 Starling Water Dr
- 15844 Starling Water Dr
- 15839 Starling Water Dr
- 15857 Starling Water Dr
- 15842 Starling Water Dr
- 15860 Starling Water Dr
- 15837 Starling Water Dr
- 15840 Starling Water Dr
- 15859 Starling Water Dr
- 15838 Starling Water Dr
- 15862 Starling Water Dr
