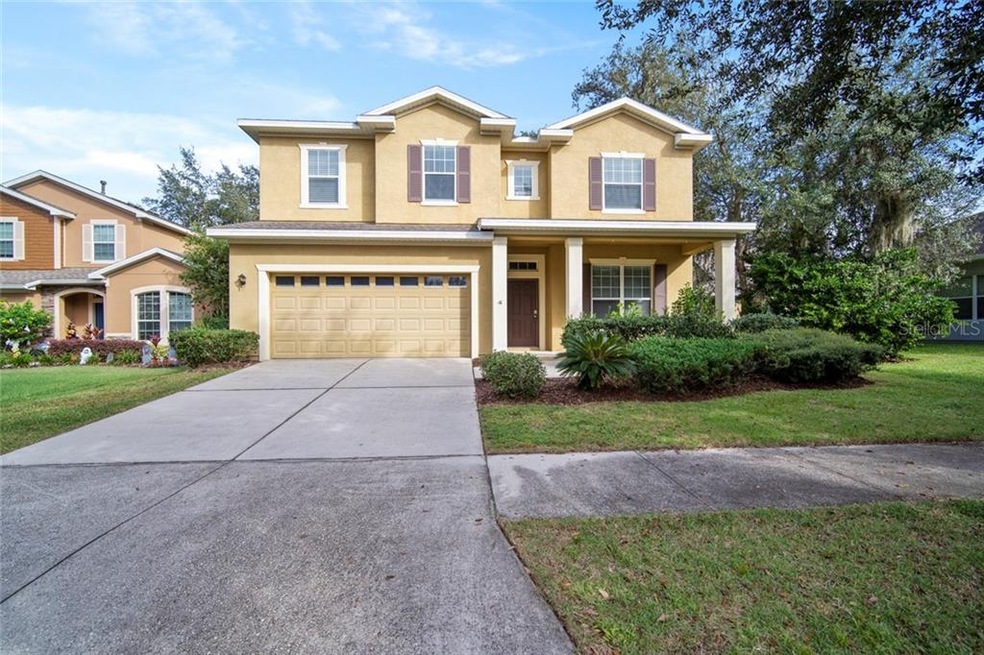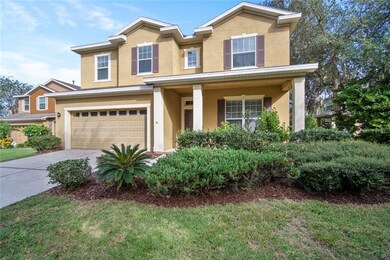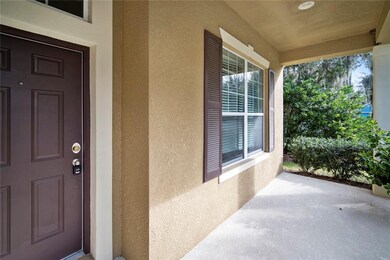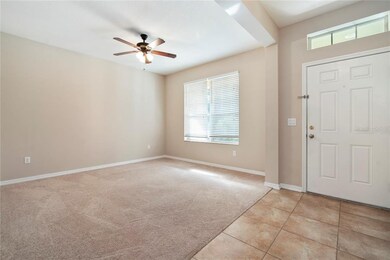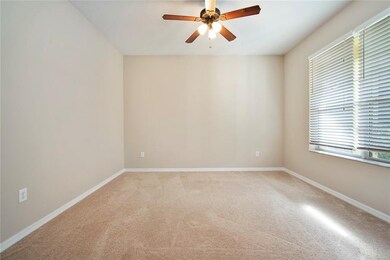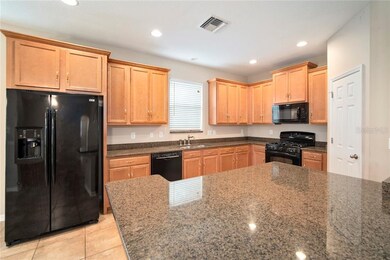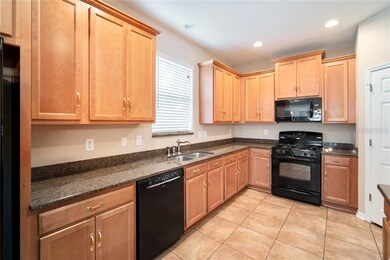
15853 Starling Water Dr Lithia, FL 33547
FishHawk Ranch NeighborhoodEstimated Value: $541,667 - $625,000
Highlights
- Fitness Center
- Oak Trees
- Wood Flooring
- Stowers Elementary School Rated A
- Clubhouse
- Separate Formal Living Room
About This Home
As of December 2019Fishhawk Ranch David Weekly Starling Home ~ situated on a quiet cul-de-sac just a short walk to the neighborhood clubhouse with resort style pool and tennis club. 4 bedrooms, office, loft, 3 1/2 bathrooms plus a 2 car garage. This stately 2 story offers a FANTASTIC floor plan that offers formal entertaining areas, spacious lounging areas and private bedrooms that are spaced widely apart. The first floor front entry opens to a formal living room that is perfect for a large group. Deeper in you will find an over sized family room with wood laminate flooring and a gorgeous kitchen ~ gleaming granite tops, wood cabinets and crown molding. Enjoy cooking on the gas stove - while talking with others sitting in the breakfast nook or at the large center island. Separate office or bedroom with half bath & laundry room round out the first floor. Upstairs, enjoy a welcoming landing with large bonus space with ample storage. 3 secondary bedrooms share 2 full bathrooms and walk in closets- one of the bedrooms has it's own en suite bath. This a perfect set up for busy mornings. The generous sized Master suite showcases a garden tub, shower, dual sinks and walk in closet. The backyard is great for entertaining with screened lanai overlooking the fenced in yard and grassy area beyond. Fishhawk Ranch offers A-rated schools, multiple pools, tennis court, fitness centers and miles of paved trails. It’s good to be home.
Home Details
Home Type
- Single Family
Est. Annual Taxes
- $6,808
Year Built
- Built in 2009
Lot Details
- 6,874 Sq Ft Lot
- Lot Dimensions are 55x125
- Street terminates at a dead end
- South Facing Home
- Fenced
- Irrigation
- Oak Trees
- Property is zoned PD
HOA Fees
- $4 Monthly HOA Fees
Parking
- 2 Car Attached Garage
- Garage Door Opener
- Driveway
- Open Parking
Home Design
- Slab Foundation
- Shingle Roof
- Stucco
Interior Spaces
- 2,855 Sq Ft Home
- 2-Story Property
- Ceiling Fan
- Sliding Doors
- Family Room Off Kitchen
- Separate Formal Living Room
- Bonus Room
- Laundry in unit
Kitchen
- Eat-In Kitchen
- Range
- Microwave
- Dishwasher
- Stone Countertops
- Solid Wood Cabinet
Flooring
- Wood
- Carpet
- Laminate
- Tile
Bedrooms and Bathrooms
- 4 Bedrooms
- Walk-In Closet
Outdoor Features
- Covered patio or porch
- Exterior Lighting
Location
- City Lot
Schools
- Stowers Elementary School
- Barrington Middle School
- Newsome High School
Utilities
- Forced Air Zoned Heating and Cooling System
- Thermostat
- Natural Gas Connected
- Cable TV Available
Listing and Financial Details
- Down Payment Assistance Available
- Visit Down Payment Resource Website
- Legal Lot and Block 36 / 1
- Assessor Parcel Number 0880800092
- $1,211 per year additional tax assessments
Community Details
Overview
- Association fees include community pool, ground maintenance, recreational facilities
- Fishhawk Ranch Hoa/Rizzetta Association, Phone Number (813) 523-2950
- Fishhawk Ranch Ph 2 Tr 1 Subdivision
- Rental Restrictions
Amenities
- Clubhouse
Recreation
- Tennis Courts
- Community Basketball Court
- Community Playground
- Fitness Center
- Community Pool
- Park
Ownership History
Purchase Details
Home Financials for this Owner
Home Financials are based on the most recent Mortgage that was taken out on this home.Purchase Details
Purchase Details
Purchase Details
Home Financials for this Owner
Home Financials are based on the most recent Mortgage that was taken out on this home.Similar Homes in Lithia, FL
Home Values in the Area
Average Home Value in this Area
Purchase History
| Date | Buyer | Sale Price | Title Company |
|---|---|---|---|
| Jensen Ryan | $339,900 | Servicelink | |
| Progress Res Exchange Borrower Llc | -- | Os National Llc | |
| Freo Florida Llc | $320,500 | Mti Title Ins Agency Inc | |
| Hill James R | $293,000 | Town Square Title Ltd |
Mortgage History
| Date | Status | Borrower | Loan Amount |
|---|---|---|---|
| Open | Jensen Ryan | $271,900 | |
| Previous Owner | Hill James R | $307,289 |
Property History
| Date | Event | Price | Change | Sq Ft Price |
|---|---|---|---|---|
| 12/16/2019 12/16/19 | Sold | $339,900 | 0.0% | $119 / Sq Ft |
| 11/13/2019 11/13/19 | Pending | -- | -- | -- |
| 10/31/2019 10/31/19 | For Sale | $339,900 | 0.0% | $119 / Sq Ft |
| 07/21/2019 07/21/19 | Off Market | $2,300 | -- | -- |
| 10/16/2012 10/16/12 | Rented | $2,300 | -4.2% | -- |
| 09/16/2012 09/16/12 | Under Contract | -- | -- | -- |
| 05/25/2012 05/25/12 | For Rent | $2,400 | -- | -- |
Tax History Compared to Growth
Tax History
| Year | Tax Paid | Tax Assessment Tax Assessment Total Assessment is a certain percentage of the fair market value that is determined by local assessors to be the total taxable value of land and additions on the property. | Land | Improvement |
|---|---|---|---|---|
| 2024 | $5,979 | $246,939 | -- | -- |
| 2023 | $5,832 | $239,747 | $0 | $0 |
| 2022 | $5,634 | $232,764 | $0 | $0 |
| 2021 | $5,363 | $225,984 | $0 | $0 |
| 2020 | $5,270 | $222,864 | $0 | $0 |
| 2019 | $6,891 | $271,310 | $66,609 | $204,701 |
| 2018 | $6,808 | $264,538 | $0 | $0 |
| 2017 | $6,408 | $240,340 | $0 | $0 |
| 2016 | $6,566 | $245,808 | $0 | $0 |
| 2015 | $6,436 | $234,028 | $0 | $0 |
| 2014 | $6,204 | $221,503 | $0 | $0 |
| 2013 | -- | $209,844 | $0 | $0 |
Agents Affiliated with this Home
-
Trish Carter

Seller's Agent in 2019
Trish Carter
CARTER COMPANY REALTORS
(813) 695-2498
8 in this area
258 Total Sales
-
Bill Glassner

Buyer's Agent in 2019
Bill Glassner
AGILE GROUP REALTY
(716) 579-3666
2 in this area
174 Total Sales
-
Beth Finlay

Seller's Agent in 2012
Beth Finlay
KELLER WILLIAMS RLTY NEW TAMPA
(813) 421-3531
1 in this area
79 Total Sales
Map
Source: Stellar MLS
MLS Number: T3207755
APN: U-21-30-21-950-000001-00036.0
- 15861 Starling Water Dr
- 15810 Starling Water Dr
- 15922 Fishhawk Creek Ln
- 5411 Starling Ridge Dr
- 15928 Fishhawk View Dr
- 15723 Starling Water Dr Unit 1
- 15939 Fishhawk View Dr
- 15721 Starling Water Dr
- 5401 Match Point Place
- 5409 Fishhawk Ridge Dr
- 5722 Fishhawk Ridge Dr
- 15711 Starling Dale Ln
- 15608 Starling Water Dr
- 15733 Fishhawk Falls Dr
- 15855 Fishhawk View Dr
- 15706 Starling Water Dr
- 15825 Fishhawk View Dr
- 5864 Fishhawk Ridge Dr
- 15664 Starling Water Dr
- 16020 Starling Crossing Dr
- 15853 Starling Water Dr
- 15854 Starling Water Dr
- 15855 Starling Water Dr
- 15850 Starling Water Dr
- 15843 Starling Water Dr
- 15852 Starling Water Dr
- 15857 Starling Water Dr
- 15841 Starling Water Dr
- 15839 Starling Water Dr
- 15858 Starling Water Dr
- 15837 Starling Water Dr
- 15859 Starling Water Dr
- 15848 Starling Water Dr
- 15860 Starling Water Dr
- 15835 Starling Water Dr
- 15844 Starling Water Dr
- 15862 Starling Water Dr
- 15842 Starling Water Dr
- 15846 Starling Water Dr
- 15863 Starling Water Dr
